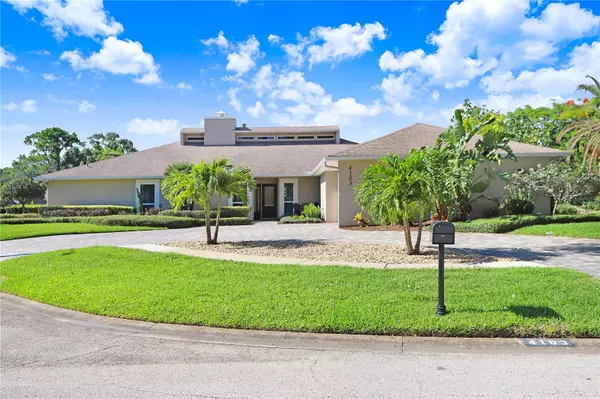$925,000
$1,025,000
9.8%For more information regarding the value of a property, please contact us for a free consultation.
4 Beds
3 Baths
3,213 SqFt
SOLD DATE : 07/12/2024
Key Details
Sold Price $925,000
Property Type Single Family Home
Sub Type Single Family Residence
Listing Status Sold
Purchase Type For Sale
Square Footage 3,213 sqft
Price per Sqft $287
Subdivision Carrollwood Village Sec 1
MLS Listing ID T3531828
Sold Date 07/12/24
Bedrooms 4
Full Baths 3
HOA Fees $72/ann
HOA Y/N Yes
Originating Board Stellar MLS
Year Built 1980
Annual Tax Amount $5,304
Lot Size 0.380 Acres
Acres 0.38
Lot Dimensions 100x165
Property Description
Occasionally, a truly special home comes along which is exciting, unique, and warm where attention has been paid to even the smallest of details. This Architect Designed, One-Story, Custom-Built Pool Home conceived for Flexibility of Space with an abundance of Natural Light, is one of those extraordinary opportunities. Located in the opulent Phase 1 of Carrollwood Village, it is absolutely Ideal for Entertaining and features 4 Bedrooms, 3 Full Bathrooms, a Captivating View from the Incredible Backyard Space, and is situated on arguably one, if not THE best Cul-De-Sac’s in “The Village”! The Vast, Paver Circular Driveway compliments the Curb Appeal of this 3200+ sq ft (heated/cooled) residence, while its Lot measuring over 1/3rd of an Acre is deeded into “Stillwater Lake” appropriate for Fishing.
Notable mentions include: Split Bedroom w/ Potential In-law Suite Conversion * Two Separate, Private Screened Lanai Patio Spaces (under Main Roof) w/ French Doors & Integrated Blinds (One w/ direct Master Bedroom Access) * Kitchen offering abundance of Real Wood Cabinetry & Drawers w/ Pull-Out Shelving * Additional Wet/Utility Bar Top Sink * Dinette & Dedicated Utility Desk Space in Kitchen complemented w/ Dual Bar Top Seating Locations * Stainless Steel Appliances, Flat-Top Stove housed within massive Center Island, Wall Oven & Microwave, Bosch Dishwasher * Office/Den w/ Integrated Floor to Ceiling Bookcases & Cabinetry * “Old Chicago Brick” & Granite adorned Fireplace Connecting Living Room & Office/Library * Master Bathroom featuring enormous Accessible Walk-In Shower w/ Integrated Bench Seating, Dual Shower Heads & Controls, Separate Jetted/Jacuzzi Garden Tub, Dual Sinks, Separate Commode Space * Master Bedroom Closet measuring an astonishing ~ 150 sq ft * Secondary Bedrooms feature Dual Closets or Walk-In Closet * Updated Bathrooms Throughout * Oversized, Impact Resistant Windows w/ Low E * Vaulted Ceilings in General Living Spaces w/ portions Wood-clad * Pool Bath w/ Stand-Up Shower * Separate Laundry/Mud-Room Space w/ Utility Sink * Oversized 500+ sq ft 2-Car Garage w/ Epoxy Floor System * Storage Space Galore *… and so very much more enhanced over this Home’s 44 years of Single Ownership!
And you know how this story ended (or rather began)...“You Lived Happily Ever After…”
Location
State FL
County Hillsborough
Community Carrollwood Village Sec 1
Zoning PD
Rooms
Other Rooms Den/Library/Office, Formal Dining Room Separate, Inside Utility
Interior
Interior Features Accessibility Features, Built-in Features, Ceiling Fans(s), Crown Molding, Eat-in Kitchen, High Ceilings, Kitchen/Family Room Combo, Open Floorplan, Primary Bedroom Main Floor, Solid Surface Counters, Solid Wood Cabinets, Split Bedroom, Stone Counters, Thermostat, Walk-In Closet(s)
Heating Central, Electric
Cooling Central Air
Flooring Bamboo, Carpet, Ceramic Tile, Hardwood, Luxury Vinyl, Tile
Fireplaces Type Masonry, Other, Wood Burning
Furnishings Negotiable
Fireplace true
Appliance Built-In Oven, Convection Oven, Cooktop, Dishwasher, Disposal, Dryer, Electric Water Heater, Exhaust Fan, Microwave, Refrigerator, Washer, Water Filtration System, Water Purifier, Water Softener
Laundry Inside, Laundry Room
Exterior
Exterior Feature French Doors, Hurricane Shutters, Irrigation System, Lighting, Rain Gutters, Sidewalk
Parking Features Circular Driveway, Garage Door Opener, Oversized
Garage Spaces 2.0
Pool Deck, Gunite, In Ground, Outside Bath Access, Pool Sweep, Tile
Community Features Deed Restrictions, Dog Park, Golf Carts OK, Irrigation-Reclaimed Water, Park, Playground, Sidewalks, Tennis Courts
Utilities Available BB/HS Internet Available, Cable Available, Electricity Connected, Fire Hydrant, Phone Available, Public, Sewer Connected, Sprinkler Recycled, Street Lights, Water Connected
Waterfront Description Lake
View Y/N 1
View Pool, Water
Roof Type Shingle
Porch Covered, Deck, Other, Patio, Screened
Attached Garage true
Garage true
Private Pool Yes
Building
Lot Description Cleared, Conservation Area, Cul-De-Sac, In County, Landscaped, Near Public Transit, Oversized Lot, Sidewalk, Paved
Story 1
Entry Level One
Foundation Slab
Lot Size Range 1/4 to less than 1/2
Builder Name Charles Girard Custom Builder
Sewer Public Sewer
Water Public
Architectural Style Mid-Century Modern
Structure Type Stucco,Wood Frame
New Construction false
Schools
Elementary Schools Carrollwood-Hb
Middle Schools Adams-Hb
High Schools Chamberlain-Hb
Others
Pets Allowed Yes
HOA Fee Include Common Area Taxes,Escrow Reserves Fund,Management,Recreational Facilities
Senior Community No
Ownership Fee Simple
Monthly Total Fees $72
Acceptable Financing Cash, Conventional, VA Loan
Membership Fee Required Required
Listing Terms Cash, Conventional, VA Loan
Special Listing Condition None
Read Less Info
Want to know what your home might be worth? Contact us for a FREE valuation!

Our team is ready to help you sell your home for the highest possible price ASAP

© 2024 My Florida Regional MLS DBA Stellar MLS. All Rights Reserved.
Bought with TAMPA SUNCOAST REALTY INC.

![<!-- Google Tag Manager --> (function(w,d,s,l,i){w[l]=w[l]||[];w[l].push({'gtm.start': new Date().getTime(),event:'gtm.js'});var f=d.getElementsByTagName(s)[0], j=d.createElement(s),dl=l!='dataLayer'?'&l='+l:'';j.async=true;j.src= 'https://www.googletagmanager.com/gtm.js?id='+i+dl;f.parentNode.insertBefore(j,f); })(window,document,'script','dataLayer','GTM-KJRGCWMM'); <!-- End Google Tag Manager -->](https://cdn.chime.me/image/fs/cmsbuild/2023129/11/h200_original_5ec185b3-c033-482e-a265-0a85f59196c4-png.webp)





