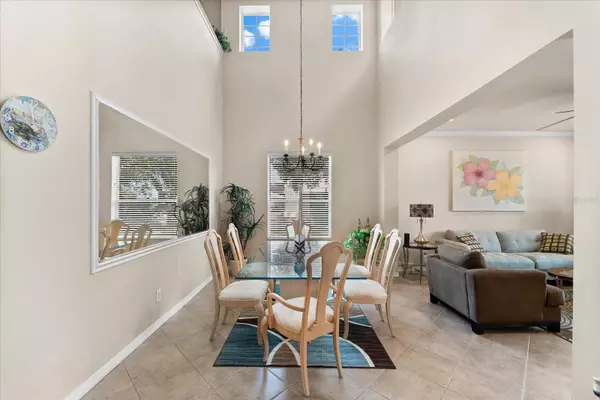$620,000
$639,999
3.1%For more information regarding the value of a property, please contact us for a free consultation.
4 Beds
3 Baths
2,960 SqFt
SOLD DATE : 08/02/2024
Key Details
Sold Price $620,000
Property Type Single Family Home
Sub Type Single Family Residence
Listing Status Sold
Purchase Type For Sale
Square Footage 2,960 sqft
Price per Sqft $209
Subdivision Crossing Creek Village Ph I
MLS Listing ID A4610788
Sold Date 08/02/24
Bedrooms 4
Full Baths 3
Construction Status Appraisal,Financing,Inspections
HOA Fees $105/qua
HOA Y/N Yes
Originating Board Stellar MLS
Year Built 2007
Annual Tax Amount $5,134
Lot Size 0.260 Acres
Acres 0.26
Property Description
MOVE IN READY...This home is A MUST SEE! 4 bedroom 3 bath, PLUS DEN/OFFICE AND LOFT, almost 3,000sqft 2 car garage, screened in pool home, spacious backyard with vinyl fencing, on a Cul-de-Sac, on a private setting over looking preserve & pond. Located in the desirable Reserves of Crossing Creek. This home boasts an open/split floor plan, front entry Foyer to welcome, living/den/office & dining room, open kitchen with a breakfast nook, breakfast bar, under cabinet lighting, & pantry overlooks the family room with crown molding. On the 1st floor, one bedroom with pool view and one full bathroom. The 2nd floor offering large loft area, laundry room with deep sink & cabinets, 2 additional bedrooms with jack-n-jill bathroom and the master suite with a spacious bathroom -dual sinks & separate tub & shower. The 2 Car Garage offers additional storage closet. The home comes with Hurricane Shutters. NEW CARPET (2YRS OLD), ALL BEDROOMS FRESHLY PAINTED, 2 BATHROOMS AND LAUDRY ROOM UPSTAIRS FRESHLY PAINTED, GARAGE, EXTERIOR OF THE HOME, FRONT DOOR, AND LANAI DECK ALL PAINTED!!! FRESH NEW MULCH, ALL NEW STAINLESS STEEL APPLIANCES (4YRS OLD). This amazing community offering sidewalks, playground and is close the Creekwood Park with Dog Run, Multi Purpose Track, Playground and Picnic Facilities. NO CDD fees. LOW HOA! Close to I-75, shopping, restaurants, and award winning beaches. Located in Braden River school district, TOP RATED SCHOOLS. Minutes from Lakewood Ranch, Sarasota, Tampa, St. Pete. Call for your showing today!!
Location
State FL
County Manatee
Community Crossing Creek Village Ph I
Zoning PDR
Direction E
Rooms
Other Rooms Attic, Bonus Room, Family Room, Inside Utility, Loft
Interior
Interior Features Ceiling Fans(s), Crown Molding, Eat-in Kitchen, High Ceilings, Kitchen/Family Room Combo, Living Room/Dining Room Combo, Open Floorplan, PrimaryBedroom Upstairs, Solid Wood Cabinets
Heating Electric
Cooling Central Air
Flooring Carpet, Tile
Furnishings Unfurnished
Fireplace false
Appliance Convection Oven, Dishwasher, Disposal, Electric Water Heater, Microwave, Range, Refrigerator
Laundry Inside, Laundry Room
Exterior
Exterior Feature Hurricane Shutters, Irrigation System, Sidewalk, Sliding Doors
Parking Features Driveway, Garage Door Opener
Garage Spaces 2.0
Fence Fenced, Vinyl
Pool Gunite, In Ground, Screen Enclosure
Community Features Deed Restrictions, Park, Playground, Sidewalks
Utilities Available Cable Connected, Electricity Connected, Sewer Connected, Underground Utilities, Water Connected
Amenities Available Park, Playground
Waterfront Description Pond
View Y/N 1
Water Access 1
Water Access Desc Pond
View Park/Greenbelt, Water
Roof Type Tile
Porch Covered, Rear Porch, Screened
Attached Garage true
Garage true
Private Pool Yes
Building
Lot Description Conservation Area, Cul-De-Sac, Greenbelt, In County, Street Dead-End, Paved
Story 2
Entry Level Two
Foundation Slab
Lot Size Range 1/4 to less than 1/2
Sewer Public Sewer
Water Public
Structure Type Block,Stucco
New Construction false
Construction Status Appraisal,Financing,Inspections
Schools
Elementary Schools William H. Bashaw Elementary
Middle Schools Braden River Middle
High Schools Braden River High
Others
Pets Allowed Breed Restrictions, Yes
HOA Fee Include Recreational Facilities
Senior Community No
Ownership Fee Simple
Monthly Total Fees $105
Acceptable Financing Cash, Conventional, FHA, VA Loan
Membership Fee Required Required
Listing Terms Cash, Conventional, FHA, VA Loan
Num of Pet 2
Special Listing Condition None
Read Less Info
Want to know what your home might be worth? Contact us for a FREE valuation!

Our team is ready to help you sell your home for the highest possible price ASAP

© 2024 My Florida Regional MLS DBA Stellar MLS. All Rights Reserved.
Bought with LPT REALTY

![<!-- Google Tag Manager --> (function(w,d,s,l,i){w[l]=w[l]||[];w[l].push({'gtm.start': new Date().getTime(),event:'gtm.js'});var f=d.getElementsByTagName(s)[0], j=d.createElement(s),dl=l!='dataLayer'?'&l='+l:'';j.async=true;j.src= 'https://www.googletagmanager.com/gtm.js?id='+i+dl;f.parentNode.insertBefore(j,f); })(window,document,'script','dataLayer','GTM-KJRGCWMM'); <!-- End Google Tag Manager -->](https://cdn.chime.me/image/fs/cmsbuild/2023129/11/h200_original_5ec185b3-c033-482e-a265-0a85f59196c4-png.webp)





