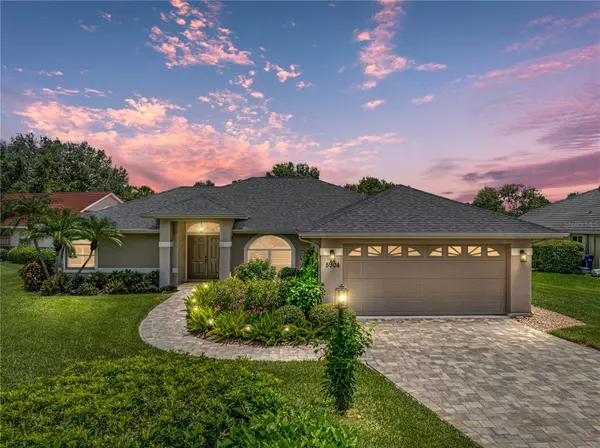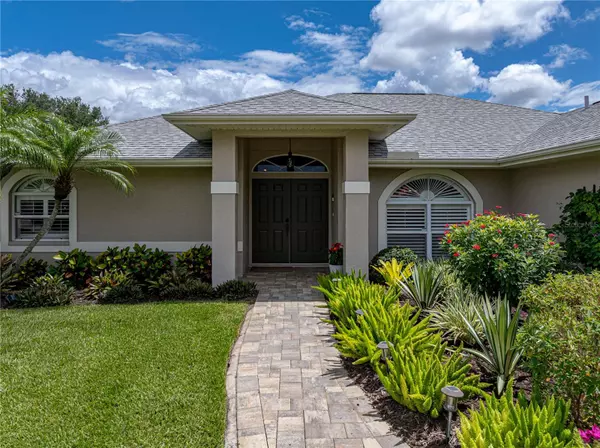$571,000
$567,500
0.6%For more information regarding the value of a property, please contact us for a free consultation.
3 Beds
2 Baths
1,707 SqFt
SOLD DATE : 08/07/2024
Key Details
Sold Price $571,000
Property Type Single Family Home
Sub Type Single Family Residence
Listing Status Sold
Purchase Type For Sale
Square Footage 1,707 sqft
Price per Sqft $334
Subdivision Mote Ranch Village I
MLS Listing ID T3539601
Sold Date 08/07/24
Bedrooms 3
Full Baths 2
Construction Status Inspections
HOA Fees $74/qua
HOA Y/N Yes
Originating Board Stellar MLS
Year Built 1994
Annual Tax Amount $3,876
Lot Size 10,890 Sqft
Acres 0.25
Property Description
Welcome to 5904 Carriage Drive, a beautifully remodeled residence located in Mote Ranch Village of Sarasota, FL. This exceptional home offers luxurious custom finishes and modern conveniences, perfect for those seeking a blend of elegance and comfort.
This home boasts an open and airy floor plan with plenty of natural light. As you enter this stunning home, notice the Engineered Hardwood floors, no vinyl here! The generous living space is perfect for entertaining guests or relaxing with family. The gorgeous kitchen features modern appliances, quartz countertops, and custom cabinetry. It's a chef's dream come true! The luxurious master suite offers a private retreat with a spacious bedroom, walk-in closet, and an en-suite bathroom with a soaking tub and separate shower. Step outside to your private backyard oasis featuring an expansive lanai and a stunning resort-style pool. The pool is equipped with a tanning shelf, bubblers, water features, and lights—all controlled by an app on your phone. Imagine lounging on the tanning shelf, enjoying the soothing sounds of the bubblers, and watching the play of lights in the evening. The owner has lovingly maintained beautiful landscaping, adding to the serene and picturesque environment. The lanai provides ample space for outdoor dining and lounging, making it the perfect spot for barbecues, gatherings, or simply unwinding after a long day.
Situated in the desirable Mote Ranch Village, this home is close to top-rated schools, shopping, dining, and beautiful beaches. The convenient location offers easy access to major highways, making commuting a breeze.
Residents of Mote Ranch Village enjoy access to a range of amenities, including a swimming pool, clubhouse, and recreational facilities that access the Braden River with a kayak launch and dock.
Schedule your appointment to view this beautiful home today!
Location
State FL
County Manatee
Community Mote Ranch Village I
Zoning PDR/WPE/
Interior
Interior Features Ceiling Fans(s), Crown Molding, Eat-in Kitchen, High Ceilings, Kitchen/Family Room Combo, Living Room/Dining Room Combo, Open Floorplan, Primary Bedroom Main Floor, Split Bedroom, Stone Counters
Heating Electric
Cooling Central Air
Flooring Carpet, Hardwood
Fireplace false
Appliance Dishwasher, Disposal, Electric Water Heater, Range, Refrigerator
Laundry Laundry Room
Exterior
Exterior Feature Lighting, Sliding Doors
Parking Features Driveway, Garage Door Opener
Garage Spaces 2.0
Pool Fiber Optic Lighting, Gunite, In Ground, Lighting, Screen Enclosure
Community Features Clubhouse, Deed Restrictions, Golf Carts OK, Park, Playground, Pool
Utilities Available Cable Connected, Electricity Connected, Public, Sewer Connected, Water Connected
Amenities Available Clubhouse, Park, Playground, Pool, Recreation Facilities, Trail(s)
View Park/Greenbelt, Pool, Trees/Woods
Roof Type Shingle
Porch Porch, Rear Porch, Screened
Attached Garage true
Garage true
Private Pool Yes
Building
Lot Description Corner Lot, Landscaped, Level, Paved
Story 1
Entry Level One
Foundation Slab
Lot Size Range 1/4 to less than 1/2
Sewer Public Sewer
Water Public
Architectural Style Florida
Structure Type Concrete,Stucco
New Construction false
Construction Status Inspections
Others
Pets Allowed Yes
HOA Fee Include Pool,Management,Recreational Facilities
Senior Community No
Pet Size Extra Large (101+ Lbs.)
Ownership Fee Simple
Monthly Total Fees $74
Acceptable Financing Cash, Conventional, FHA, VA Loan
Membership Fee Required Required
Listing Terms Cash, Conventional, FHA, VA Loan
Num of Pet 2
Special Listing Condition None
Read Less Info
Want to know what your home might be worth? Contact us for a FREE valuation!

Our team is ready to help you sell your home for the highest possible price ASAP

© 2025 My Florida Regional MLS DBA Stellar MLS. All Rights Reserved.
Bought with BRISTA REALTY LLC
![<!-- Google Tag Manager --> (function(w,d,s,l,i){w[l]=w[l]||[];w[l].push({'gtm.start': new Date().getTime(),event:'gtm.js'});var f=d.getElementsByTagName(s)[0], j=d.createElement(s),dl=l!='dataLayer'?'&l='+l:'';j.async=true;j.src= 'https://www.googletagmanager.com/gtm.js?id='+i+dl;f.parentNode.insertBefore(j,f); })(window,document,'script','dataLayer','GTM-KJRGCWMM'); <!-- End Google Tag Manager -->](https://cdn.chime.me/image/fs/cmsbuild/2023129/11/h200_original_5ec185b3-c033-482e-a265-0a85f59196c4-png.webp)





