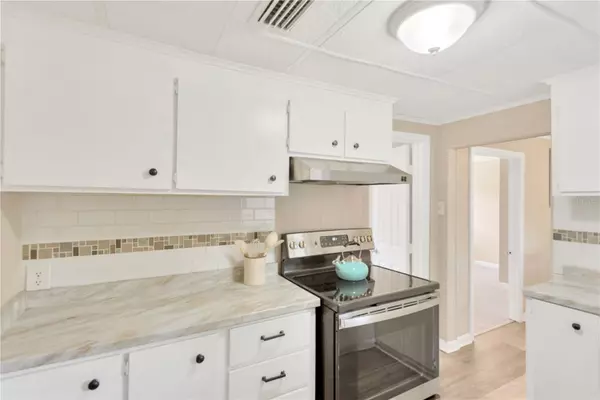$215,000
$215,000
For more information regarding the value of a property, please contact us for a free consultation.
3 Beds
1 Bath
658 SqFt
SOLD DATE : 08/04/2024
Key Details
Sold Price $215,000
Property Type Single Family Home
Sub Type Single Family Residence
Listing Status Sold
Purchase Type For Sale
Square Footage 658 sqft
Price per Sqft $326
Subdivision Sulphur Spgs Add
MLS Listing ID T3536887
Sold Date 08/04/24
Bedrooms 3
Full Baths 1
HOA Y/N No
Originating Board Stellar MLS
Year Built 1920
Annual Tax Amount $1,827
Lot Size 4,791 Sqft
Acres 0.11
Lot Dimensions 50x100
Property Description
Discover your new home sweet home, and fall in love with this charming 3-bedroom, 1-bathroom cottage. This gorgeous home combines cozy comfort with modern updates. A classic Old-Florida front porch welcomes you, and is the perfect place to enjoy cool mornings and gorgeous sunsets. Featuring a spacious living area, this home is perfect for both everyday living and entertaining guests. The classic kitchen features plenty of counter space, and a beautiful stainless-steel range and hood. Three bedrooms provide everyone plenty of space to spread out. A tastefully updated bathroom creates plenty of comfort and privacy. An indoor laundry space keeps you cool and dry during the Florida summers. Step outside to enjoy large fenced backyard, ideal for relaxation or hosting gatherings. A large storage shed makes a great work shop, and offers plenty of space for toys and tools. Located just a short drive to downtown Tampa, area shops and fantastic restaurants, this is a wonderful opportunity to embrace the Tampa lifestyle. Don't miss out—schedule your showing today!
Location
State FL
County Hillsborough
Community Sulphur Spgs Add
Zoning RS-50
Interior
Interior Features Open Floorplan, Other
Heating Central
Cooling Central Air
Flooring Carpet, Laminate
Furnishings Unfurnished
Fireplace false
Appliance Range
Laundry Inside, Laundry Room
Exterior
Exterior Feature Other
Parking Features Parking Pad
Fence Chain Link, Wood
Utilities Available Public
Roof Type Shingle
Garage false
Private Pool No
Building
Story 1
Entry Level One
Foundation Crawlspace
Lot Size Range 0 to less than 1/4
Sewer Public Sewer
Water Public
Structure Type Wood Frame
New Construction false
Others
Senior Community No
Ownership Fee Simple
Acceptable Financing Cash, Conventional, FHA, VA Loan
Listing Terms Cash, Conventional, FHA, VA Loan
Special Listing Condition None
Read Less Info
Want to know what your home might be worth? Contact us for a FREE valuation!

Our team is ready to help you sell your home for the highest possible price ASAP

© 2025 My Florida Regional MLS DBA Stellar MLS. All Rights Reserved.
Bought with LANTES REALTY GROUP LLC
![<!-- Google Tag Manager --> (function(w,d,s,l,i){w[l]=w[l]||[];w[l].push({'gtm.start': new Date().getTime(),event:'gtm.js'});var f=d.getElementsByTagName(s)[0], j=d.createElement(s),dl=l!='dataLayer'?'&l='+l:'';j.async=true;j.src= 'https://www.googletagmanager.com/gtm.js?id='+i+dl;f.parentNode.insertBefore(j,f); })(window,document,'script','dataLayer','GTM-KJRGCWMM'); <!-- End Google Tag Manager -->](https://cdn.chime.me/image/fs/cmsbuild/2023129/11/h200_original_5ec185b3-c033-482e-a265-0a85f59196c4-png.webp)





