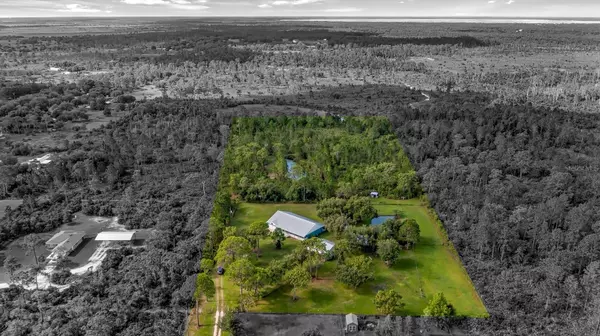$490,000
$515,000
4.9%For more information regarding the value of a property, please contact us for a free consultation.
3 Beds
3 Baths
2,235 SqFt
SOLD DATE : 08/12/2024
Key Details
Sold Price $490,000
Property Type Single Family Home
Sub Type Single Family Residence
Listing Status Sold
Purchase Type For Sale
Square Footage 2,235 sqft
Price per Sqft $219
Subdivision Tigerwood
MLS Listing ID G5084277
Sold Date 08/12/24
Bedrooms 3
Full Baths 2
Half Baths 1
Construction Status Inspections
HOA Y/N No
Originating Board Stellar MLS
Year Built 2006
Annual Tax Amount $2,513
Lot Size 4.160 Acres
Acres 4.16
Property Description
Country living at its best! Over 4.16 acres (two parcels) featuring everything on your wish list. Custom Built in 2006, this Ranch house offers 2,235 heated SQFT with 3 bedrooms, 2.5 bathroom. Enjoy cooking? The large open Kitchen features plenty of counter space, lower cabinets all have pull-out drawers, gas range/oven (propane), two closet pantries, and breakfast bar. Enjoy your private space? Spacious primary bedroom with an oversized closet and ensuite bathroom featuring a large walk-in shower. 2nd and 3rd bedroom share a bath. Enjoy entertaining? Oversized screened-in lanai is wonderful for all those holiday get-togethers! Lots of toys or want the space to enjoy gardening, farming, or your hobbies? This country estate adjoins a Wildlife Preserve and is Fenced and Cross Fenced with three separate pastures with gates. Plenty of room and buildings for raising Chickens, Goats, and other Animals. Additional buildings include: Detached Utility Shed/Well House (13.5 ft. x 21.6 ft.) w/Electricity, Workshop/Animal Pen (30 ft. x 17 ft.) with Electricity and Water, Large Pole Barn (30 ft. x 35 ft.) with High Metal Roof for Parking a Motor Home, Tractor or Boat. 400 ft. deep natural flowing Artesian well and water pump for excellent drinking water. 16' Deep Lake stocked fishpond. Large front porch with fenced area for the dogs. Bonus features: Commercial Lifetime Metal Roof, Ceramic Tile Floors, Anderson Windows and Doors, Hallways ADA Compliant, Huge walk-in Attic, Inside Laundry, Utility Room 21x11 with utility sink and toilet, and reinforced Garage Door. Large Shaded Oak and Pine Trees, Excellent Area for Horseback Riding. 1/2 mile from Lake Rosalie (4,500+ acre lake) w/Boat Ramp & 10 mins to the City, Wal-Mart, Restaurants, Hospital, etc. but far enough to Escape the joys of COUNTRY LIVING! Centrally located to E. & W. Coast Beaches and 1 hr. to Orlando Amusement Parks. Call today for your showing of this Spacious Private Custom Cozy Home. Extra lot included in listing, I.D. 29-30-02-000000-024050
Location
State FL
County Polk
Community Tigerwood
Zoning RC
Interior
Interior Features Accessibility Features, Ceiling Fans(s), Coffered Ceiling(s), Eat-in Kitchen, Primary Bedroom Main Floor, Walk-In Closet(s)
Heating Central, Electric
Cooling Central Air
Flooring Ceramic Tile
Fireplace false
Appliance Dishwasher, Electric Water Heater, Microwave, Range, Refrigerator
Laundry Laundry Room
Exterior
Exterior Feature Rain Gutters, Storage
Parking Features Boat, Garage Door Opener, RV Carport, Workshop in Garage
Garage Spaces 2.0
Fence Cross Fenced
Utilities Available Electricity Connected, Propane, Water Connected
View Trees/Woods
Roof Type Metal
Porch Front Porch, Rear Porch, Screened
Attached Garage true
Garage true
Private Pool No
Building
Story 1
Entry Level One
Foundation Slab
Lot Size Range 2 to less than 5
Sewer Septic Tank
Water Well
Architectural Style Ranch
Structure Type Block,Stucco
New Construction false
Construction Status Inspections
Others
Senior Community No
Ownership Fee Simple
Acceptable Financing Cash, Conventional, FHA, VA Loan
Listing Terms Cash, Conventional, FHA, VA Loan
Special Listing Condition None
Read Less Info
Want to know what your home might be worth? Contact us for a FREE valuation!

Our team is ready to help you sell your home for the highest possible price ASAP

© 2024 My Florida Regional MLS DBA Stellar MLS. All Rights Reserved.
Bought with ST. CLAIR REALTY GROUP, LLC

![<!-- Google Tag Manager --> (function(w,d,s,l,i){w[l]=w[l]||[];w[l].push({'gtm.start': new Date().getTime(),event:'gtm.js'});var f=d.getElementsByTagName(s)[0], j=d.createElement(s),dl=l!='dataLayer'?'&l='+l:'';j.async=true;j.src= 'https://www.googletagmanager.com/gtm.js?id='+i+dl;f.parentNode.insertBefore(j,f); })(window,document,'script','dataLayer','GTM-KJRGCWMM'); <!-- End Google Tag Manager -->](https://cdn.chime.me/image/fs/cmsbuild/2023129/11/h200_original_5ec185b3-c033-482e-a265-0a85f59196c4-png.webp)





