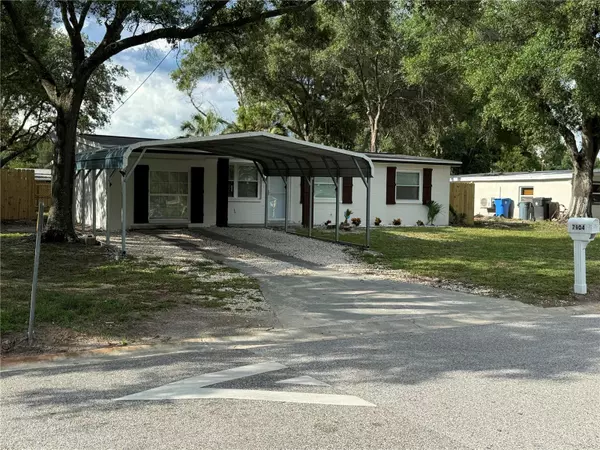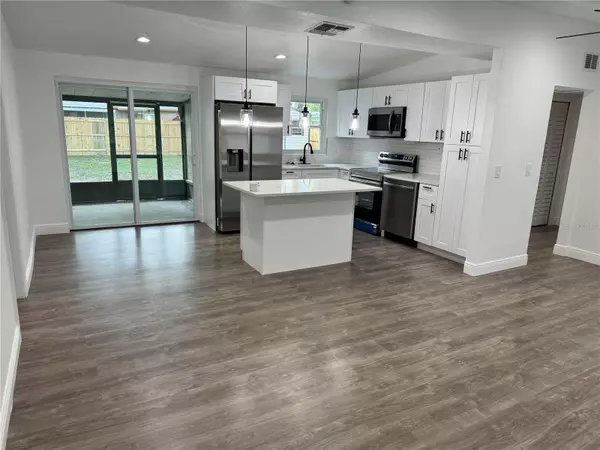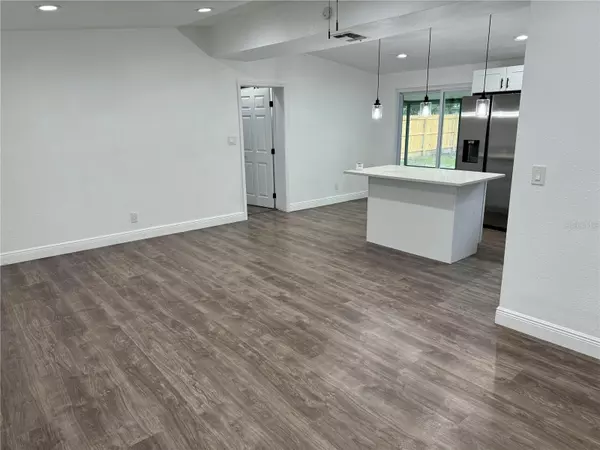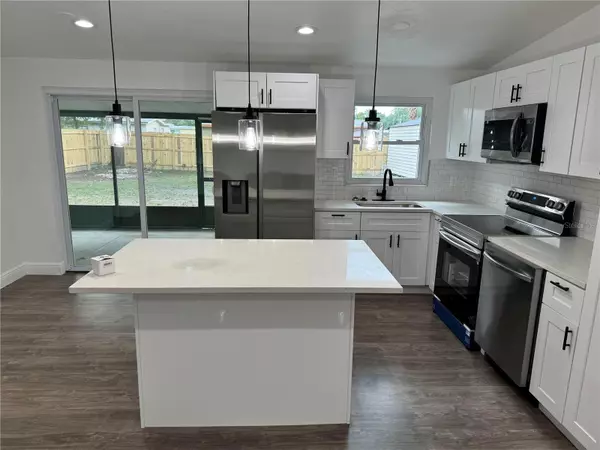$330,000
$320,000
3.1%For more information regarding the value of a property, please contact us for a free consultation.
3 Beds
2 Baths
1,161 SqFt
SOLD DATE : 08/09/2024
Key Details
Sold Price $330,000
Property Type Single Family Home
Sub Type Single Family Residence
Listing Status Sold
Purchase Type For Sale
Square Footage 1,161 sqft
Price per Sqft $284
Subdivision Progress Village Unit 1
MLS Listing ID T3536815
Sold Date 08/09/24
Bedrooms 3
Full Baths 2
HOA Y/N No
Originating Board Stellar MLS
Year Built 1960
Annual Tax Amount $651
Lot Size 6,969 Sqft
Acres 0.16
Lot Dimensions 65x108
Property Description
Welcome to this beautifully remodeled 3-bedroom, 2-bathroom home, where modern elegance meets classic charm. Step inside to discover an inviting open layout that seamlessly blends functionality with style. The spacious living room features abundant natural light, perfect for relaxing or entertaining guests. The kitchen comes complete with sleek quartz countertops, stainless steel appliances, a large island and ample cabinet space. Retreat to the tranquil master bedroom with its own ensuite bathroom, complete with a luxurious shower and designer finishes. Two additional bedrooms offer versatility as guest rooms, home offices, or personal retreats. Outside, the newly fenced backyard provides ample space for you or your pets. The yard is also ideal for outdoor gatherings, or simply unwinding after a long day. Additionally, the house comes complete with a large shed that has connected electricity. Located in a desirable neighborhood close to schools, parks, and shopping, this home combines comfort with convenience. Don't miss the opportunity to make this meticulously renovated property your new home sweet home.
Location
State FL
County Hillsborough
Community Progress Village Unit 1
Zoning RSC-9
Interior
Interior Features Ceiling Fans(s), Kitchen/Family Room Combo, Open Floorplan, Primary Bedroom Main Floor, Split Bedroom, Stone Counters, Thermostat
Heating Central
Cooling Central Air
Flooring Laminate
Fireplace false
Appliance Dishwasher, Disposal, Electric Water Heater, Exhaust Fan, Microwave, Range, Refrigerator
Laundry Laundry Room
Exterior
Exterior Feature Sliding Doors, Storage
Utilities Available BB/HS Internet Available, Cable Available, Electricity Connected, Phone Available, Public, Sewer Connected, Underground Utilities, Water Connected
Roof Type Shingle
Porch Covered, Rear Porch, Screened
Garage false
Private Pool No
Building
Lot Description Near Public Transit, Sidewalk, Paved, Unincorporated
Story 1
Entry Level One
Foundation Slab
Lot Size Range 0 to less than 1/4
Sewer Public Sewer
Water None
Architectural Style Ranch
Structure Type Concrete
New Construction false
Schools
Elementary Schools Lamb Elementary
Middle Schools Giunta Middle-Hb
High Schools Spoto High-Hb
Others
Pets Allowed Cats OK, Dogs OK
Senior Community No
Ownership Fee Simple
Acceptable Financing Cash, Conventional, FHA, VA Loan
Listing Terms Cash, Conventional, FHA, VA Loan
Special Listing Condition None
Read Less Info
Want to know what your home might be worth? Contact us for a FREE valuation!

Our team is ready to help you sell your home for the highest possible price ASAP

© 2024 My Florida Regional MLS DBA Stellar MLS. All Rights Reserved.
Bought with LPT REALTY, LLC

![<!-- Google Tag Manager --> (function(w,d,s,l,i){w[l]=w[l]||[];w[l].push({'gtm.start': new Date().getTime(),event:'gtm.js'});var f=d.getElementsByTagName(s)[0], j=d.createElement(s),dl=l!='dataLayer'?'&l='+l:'';j.async=true;j.src= 'https://www.googletagmanager.com/gtm.js?id='+i+dl;f.parentNode.insertBefore(j,f); })(window,document,'script','dataLayer','GTM-KJRGCWMM'); <!-- End Google Tag Manager -->](https://cdn.chime.me/image/fs/cmsbuild/2023129/11/h200_original_5ec185b3-c033-482e-a265-0a85f59196c4-png.webp)





