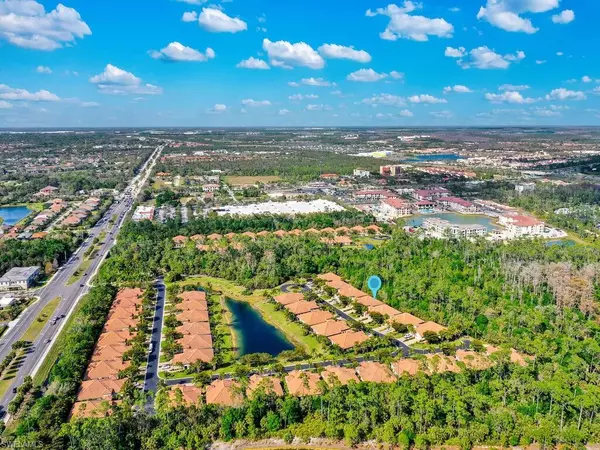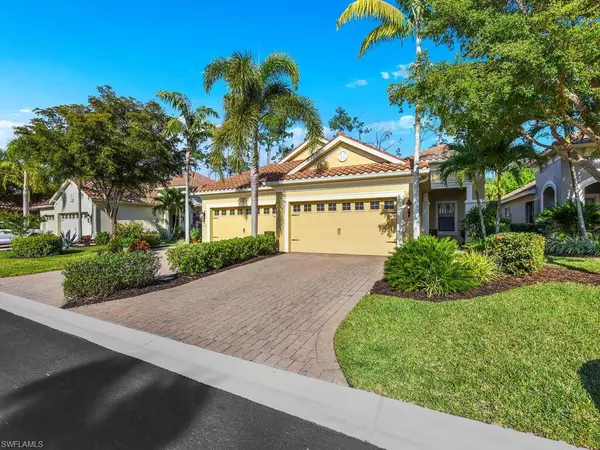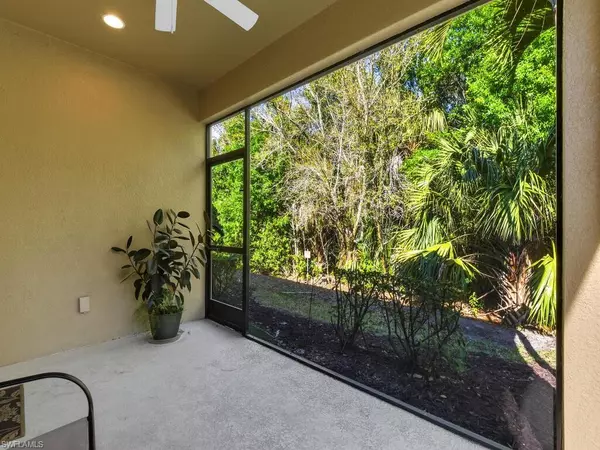$435,000
$459,999
5.4%For more information regarding the value of a property, please contact us for a free consultation.
2 Beds
2 Baths
1,525 SqFt
SOLD DATE : 08/16/2024
Key Details
Sold Price $435,000
Property Type Single Family Home
Sub Type Villa Attached
Listing Status Sold
Purchase Type For Sale
Square Footage 1,525 sqft
Price per Sqft $285
Subdivision Villa Palmeras
MLS Listing ID 224018743
Sold Date 08/16/24
Bedrooms 2
Full Baths 2
HOA Y/N Yes
Originating Board Florida Gulf Coast
Year Built 2014
Annual Tax Amount $4,707
Tax Year 2023
Lot Size 4,225 Sqft
Acres 0.097
Property Description
Tucked away off Three Oaks Parkway, in the heart of Estero, sits the quaint Villa Palmeras gated community. This villa home built in 2014 offers close to 1600 sq ft of living space with 12ft ceilings, impact rated doors and windows, open concept living, and diagonal tile floors in the main living area. The kitchen boasts of Stainless-Steel Appliances, Breakfast Bar, Granite countertops and Natural Gas Stove. The master oasis offers his and her walk in closets. The master bathroom ensuite consists of dual sinks and a walk in shower. Another bedroom and bathroom on the front side of the home leaves ample space for family or guests. Top that off with office space that allows comfortable work from home area or extra guest space. Brick Paver driveway leads to your 2-vehicle garage. This home backs up to the preserve and allows relaxation on the screened lanai. Located centrally, this home grants easy access to RSW, Miromar Outlets, restaurants, shopping and FGCU. NO FLOOD ZONE! COUNTY ONLY TAXES and only $232 a month HOA fees makes this hidden gem an affordable one!
Location
State FL
County Lee
Area Es02 - Estero
Zoning RPD
Direction Corkscrew to Three Oaks Parkway south. Community on left side of Three Oaks Parkway. Home is in the back of community.
Rooms
Primary Bedroom Level Master BR Ground
Master Bedroom Master BR Ground
Dining Room Breakfast Bar, Dining - Family
Interior
Interior Features Split Bedrooms, Great Room, Den - Study, Wired for Data, Coffered Ceiling(s), Entrance Foyer, Volume Ceiling, Walk-In Closet(s)
Heating Central Electric
Cooling Ceiling Fan(s), Central Electric
Flooring Carpet, Tile
Window Features Single Hung,Shutters - Manual,Window Coverings
Appliance Gas Cooktop, Dishwasher, Disposal, Dryer, Microwave, Range, Refrigerator/Freezer, Washer
Laundry Washer/Dryer Hookup, Inside
Exterior
Exterior Feature Sprinkler Auto
Garage Spaces 2.0
Community Features Clubhouse, Pool, Community Spa/Hot tub, Gated
Utilities Available Natural Gas Connected, Cable Available
Waterfront Description None
View Y/N Yes
View Preserve
Roof Type Tile
Porch Screened Lanai/Porch, Patio
Garage Yes
Private Pool No
Building
Lot Description Zero Lot Line
Faces Corkscrew to Three Oaks Parkway south. Community on left side of Three Oaks Parkway. Home is in the back of community.
Story 1
Sewer Central
Water Central
Level or Stories 1 Story/Ranch
Structure Type Concrete Block,Stucco
New Construction No
Others
HOA Fee Include Maintenance Grounds,Legal/Accounting,Manager,Pest Control Exterior,Rec Facilities,Repairs,Reserve
Tax ID 35-46-25-E4-36000.1030
Ownership Single Family
Security Features Smoke Detector(s),Smoke Detectors
Acceptable Financing Buyer Finance/Cash
Listing Terms Buyer Finance/Cash
Read Less Info
Want to know what your home might be worth? Contact us for a FREE valuation!

Our team is ready to help you sell your home for the highest possible price ASAP
Bought with William Raveis Real Estate
![<!-- Google Tag Manager --> (function(w,d,s,l,i){w[l]=w[l]||[];w[l].push({'gtm.start': new Date().getTime(),event:'gtm.js'});var f=d.getElementsByTagName(s)[0], j=d.createElement(s),dl=l!='dataLayer'?'&l='+l:'';j.async=true;j.src= 'https://www.googletagmanager.com/gtm.js?id='+i+dl;f.parentNode.insertBefore(j,f); })(window,document,'script','dataLayer','GTM-KJRGCWMM'); <!-- End Google Tag Manager -->](https://cdn.chime.me/image/fs/cmsbuild/2023129/11/h200_original_5ec185b3-c033-482e-a265-0a85f59196c4-png.webp)





