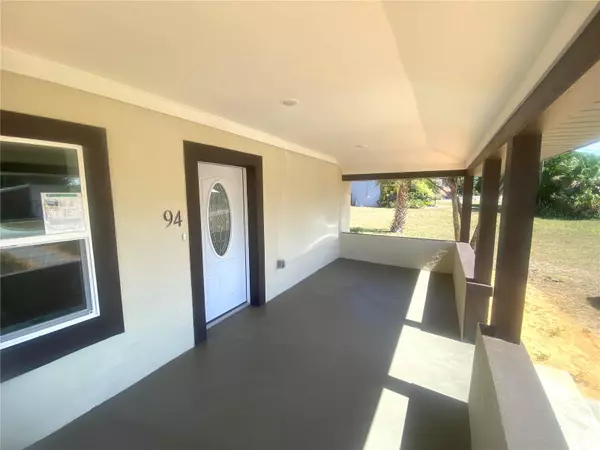$205,000
$214,900
4.6%For more information regarding the value of a property, please contact us for a free consultation.
3 Beds
2 Baths
1,012 SqFt
SOLD DATE : 08/22/2024
Key Details
Sold Price $205,000
Property Type Single Family Home
Sub Type Single Family Residence
Listing Status Sold
Purchase Type For Sale
Square Footage 1,012 sqft
Price per Sqft $202
Subdivision Avon Park Downtown Mixed
MLS Listing ID L4942930
Sold Date 08/22/24
Bedrooms 3
Full Baths 2
Construction Status Financing
HOA Y/N No
Originating Board Stellar MLS
Year Built 1952
Annual Tax Amount $154
Lot Size 10,018 Sqft
Acres 0.23
Lot Dimensions 100X102
Property Description
Renovations complete in "the City of Charm" Avon Park. Great lot 100' X 102' & centrally located to shopping, downtown Avon Park & restaurants. There is a front porch across the front of home. Home has been totally renovated. This block home features 3 bedroom, 2 bath, inside laundry room. Home has new electric & plumbing from the street connect in. Total new wiring, electrical, plumbing, tubs, toilets, kitchen sink, walls, floors, installation, double pane windows, central air & duct work, new instant hot tankless water heater, nothing omitted with this complete rebuild home. Metal Roof is not new. Home floors are wood laminate & ceramic tile in the kitchen and baths. Family room open to the dining area and kitchen. Recessed LED lighting throughout. Kitchen features granite counter tops. Baths have granite counter tops & cabinets, tubs, toilets totally new. You enter the back door into the inside laundry room. New back porch New storage shed. New front sidewalk
Location
State FL
County Highlands
Community Avon Park Downtown Mixed
Zoning R1A
Rooms
Other Rooms Inside Utility
Interior
Interior Features Kitchen/Family Room Combo, Open Floorplan
Heating Central, Electric
Cooling Central Air
Flooring Ceramic Tile, Laminate
Fireplace false
Appliance Range, Refrigerator, Tankless Water Heater
Laundry Inside
Exterior
Exterior Feature Private Mailbox
Parking Features Off Street
Utilities Available BB/HS Internet Available, Cable Available, Electricity Connected, Sewer Connected, Water Connected
View City
Roof Type Metal
Porch Covered, Front Porch, Rear Porch
Garage false
Private Pool No
Building
Lot Description Cleared, City Limits, Near Public Transit, Oversized Lot, Paved
Story 1
Entry Level One
Foundation Crawlspace
Lot Size Range 0 to less than 1/4
Builder Name Shazam A Bacchus
Sewer Public Sewer
Water None
Architectural Style Ranch
Structure Type Block
New Construction false
Construction Status Financing
Others
Senior Community No
Ownership Fee Simple
Acceptable Financing Cash, Conventional, FHA, USDA Loan
Listing Terms Cash, Conventional, FHA, USDA Loan
Special Listing Condition None
Read Less Info
Want to know what your home might be worth? Contact us for a FREE valuation!

Our team is ready to help you sell your home for the highest possible price ASAP

© 2024 My Florida Regional MLS DBA Stellar MLS. All Rights Reserved.
Bought with STELLAR NON-MEMBER OFFICE

![<!-- Google Tag Manager --> (function(w,d,s,l,i){w[l]=w[l]||[];w[l].push({'gtm.start': new Date().getTime(),event:'gtm.js'});var f=d.getElementsByTagName(s)[0], j=d.createElement(s),dl=l!='dataLayer'?'&l='+l:'';j.async=true;j.src= 'https://www.googletagmanager.com/gtm.js?id='+i+dl;f.parentNode.insertBefore(j,f); })(window,document,'script','dataLayer','GTM-KJRGCWMM'); <!-- End Google Tag Manager -->](https://cdn.chime.me/image/fs/cmsbuild/2023129/11/h200_original_5ec185b3-c033-482e-a265-0a85f59196c4-png.webp)





