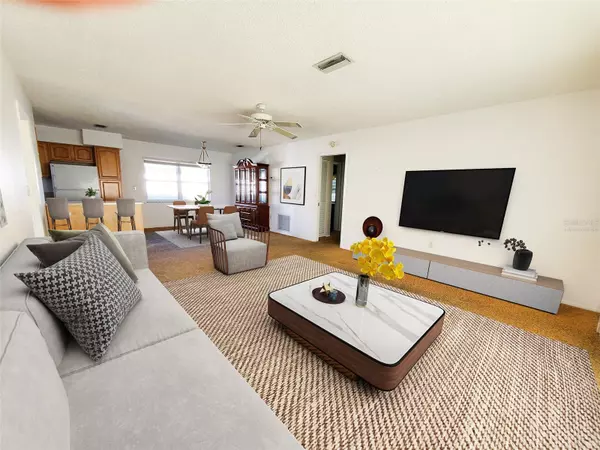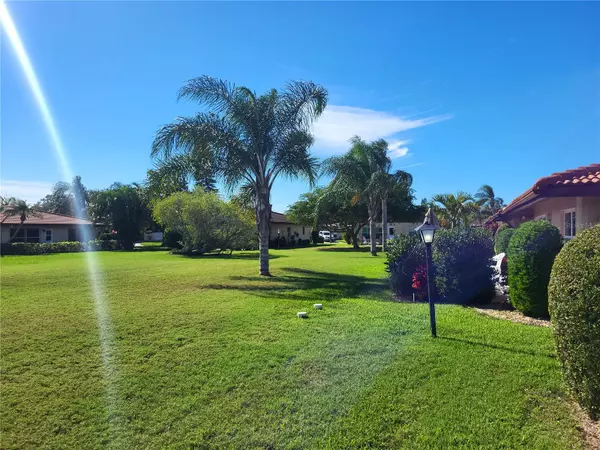$209,000
$219,000
4.6%For more information regarding the value of a property, please contact us for a free consultation.
2 Beds
1 Bath
1,044 SqFt
SOLD DATE : 08/23/2024
Key Details
Sold Price $209,000
Property Type Single Family Home
Sub Type Villa
Listing Status Sold
Purchase Type For Sale
Square Footage 1,044 sqft
Price per Sqft $200
Subdivision Cambridge Village
MLS Listing ID A4591747
Sold Date 08/23/24
Bedrooms 2
Full Baths 1
Condo Fees $225
Construction Status Inspections
HOA Y/N No
Originating Board Stellar MLS
Year Built 1973
Annual Tax Amount $2,668
Lot Size 3,920 Sqft
Acres 0.09
Lot Dimensions 80X50
Property Description
One or more photo(s) has been virtually staged. 2/1 Spacious, STAND-ALONE VILLA. Cambridge Village is one of the area's most desirable communities with some of the lowest HOA fees in the area. Offering a single family home feeling in a condo community. So many reasons to love this home.....nicely landscaped, Barrel tiled roof, with a carport, with upgraded hurricane rated windows. This close knit, active, 55+ community located in El Conquistador area of Bradenton is within 10 miles of the beautiful beaches of Anna Maria Island and the cultural centers of Sarasota and SRQ. The El Conquistador corridor offers options to dine or play golf at the semi-private IMG Country Club on Sarasota Bay (membership not required) and the Bradenton Tennis Club. There are also plenty of shopping and dining options in close proximity, and if you are familiar with Detweiler's Farm Market, one opened December 2023 less than 1-1/2 miles away.
Location
State FL
County Manatee
Community Cambridge Village
Zoning RSF6
Interior
Interior Features Ceiling Fans(s), Living Room/Dining Room Combo, Primary Bedroom Main Floor, Open Floorplan
Heating Electric
Cooling Central Air
Flooring Carpet, Tile
Fireplace false
Appliance Convection Oven, Dishwasher, Dryer, Electric Water Heater, Microwave, Range, Range Hood, Refrigerator, Washer
Exterior
Exterior Feature Lighting, Rain Gutters
Community Features Association Recreation - Owned, Buyer Approval Required, Clubhouse, Community Mailbox, Deed Restrictions, No Truck/RV/Motorcycle Parking, Pool
Utilities Available BB/HS Internet Available, Cable Available, Cable Connected, Electricity Connected, Sewer Connected, Water Connected
Roof Type Tile
Garage false
Private Pool No
Building
Story 1
Entry Level One
Foundation Slab
Lot Size Range 0 to less than 1/4
Sewer Public Sewer
Water Public
Structure Type Block,Stucco
New Construction false
Construction Status Inspections
Others
Pets Allowed Cats OK, Dogs OK, Number Limit, Size Limit, Yes
HOA Fee Include Cable TV,Pool,Escrow Reserves Fund,Maintenance Grounds,Recreational Facilities,Trash
Senior Community Yes
Pet Size Small (16-35 Lbs.)
Ownership Condominium
Monthly Total Fees $225
Acceptable Financing Cash, Conventional
Membership Fee Required None
Listing Terms Cash, Conventional
Num of Pet 2
Special Listing Condition None
Read Less Info
Want to know what your home might be worth? Contact us for a FREE valuation!

Our team is ready to help you sell your home for the highest possible price ASAP

© 2024 My Florida Regional MLS DBA Stellar MLS. All Rights Reserved.
Bought with WAGNER REALTY

![<!-- Google Tag Manager --> (function(w,d,s,l,i){w[l]=w[l]||[];w[l].push({'gtm.start': new Date().getTime(),event:'gtm.js'});var f=d.getElementsByTagName(s)[0], j=d.createElement(s),dl=l!='dataLayer'?'&l='+l:'';j.async=true;j.src= 'https://www.googletagmanager.com/gtm.js?id='+i+dl;f.parentNode.insertBefore(j,f); })(window,document,'script','dataLayer','GTM-KJRGCWMM'); <!-- End Google Tag Manager -->](https://cdn.chime.me/image/fs/cmsbuild/2023129/11/h200_original_5ec185b3-c033-482e-a265-0a85f59196c4-png.webp)





