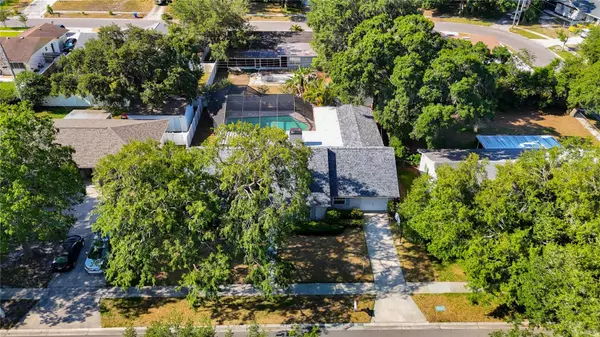$516,000
$531,900
3.0%For more information regarding the value of a property, please contact us for a free consultation.
3 Beds
3 Baths
2,198 SqFt
SOLD DATE : 08/29/2024
Key Details
Sold Price $516,000
Property Type Single Family Home
Sub Type Single Family Residence
Listing Status Sold
Purchase Type For Sale
Square Footage 2,198 sqft
Price per Sqft $234
Subdivision Lake Ellen Estates Sub
MLS Listing ID T3533303
Sold Date 08/29/24
Bedrooms 3
Full Baths 3
Construction Status Inspections
HOA Y/N No
Originating Board Stellar MLS
Year Built 1968
Annual Tax Amount $7,603
Lot Size 9,147 Sqft
Acres 0.21
Property Description
Welcome to your own private resort oasis! This exquisite single-story pool home offers a timeless blend of comfort and style, nestled in the esteemed Lake Ellen Estates. Step into a world of light-filled spaces and modern elegance, where every detail has been carefully curated for your enjoyment.
Boasting 3 bedrooms and 3 full bathrooms, this residence is designed for effortless living. The recently updated kitchen is a chef's dream, featuring gleaming stainless-steel appliances, elegant granite countertops, and a sleek modern backsplash. With a convenient breakfast bar and open layout, it's perfect for entertaining guests or enjoying casual meals with family.
The heart of this home lies in its expansive outdoor sanctuary. Step through triple pocket sliders onto your private pool deck, where a tropical paradise awaits. Dive into the sparkling waters of your huge screen enclosed in-ground pool or host unforgettable gatherings in the ample covered space. With access from the primary bedroom, family room, kitchen, and bonus room, the outdoor area seamlessly blends with the interior, creating a perfect harmony of indoor-outdoor living.
Inside, you'll find an abundance of natural light streaming through glass panel doors and sliders, highlighting the timeless beauty of terrazzo flooring, new wood-look tile, and waterproof vinyl plank flooring. Cozy up by the wood-burning fireplace on cooler evenings, or retreat to the spacious bonus room complete with a wet bar and full bath for leisurely evenings with friends and family.
This home is not just a retreat; it's a haven of convenience and modern luxury. Recent updates include a new roof in 2020, along with upgrades to the kitchen, bathrooms, flooring, interior paint, landscaping, and more. This residence is designed to exceed your expectations at every turn.
Located just moments from University of South Florida, Busch Gardens Amusement Park, I275 access ramp, and a myriad of shopping, dining, and entertainment options, this home offers the perfect blend of tranquility and accessibility. Whether you're seeking adventure or relaxation, you'll find it all within reach.
Don't miss your opportunity to experience the best of Tampa Bay living. Schedule your showing today and make 2541 Lake Ellen Cir your new home sweet home!
Location
State FL
County Hillsborough
Community Lake Ellen Estates Sub
Zoning RSC-6
Rooms
Other Rooms Bonus Room, Formal Dining Room Separate, Formal Living Room Separate
Interior
Interior Features Crown Molding, Kitchen/Family Room Combo, Wet Bar
Heating Central
Cooling Central Air
Flooring Laminate, Terrazzo
Fireplaces Type Family Room, Wood Burning
Fireplace true
Appliance Dishwasher, Range, Refrigerator
Laundry Laundry Room
Exterior
Exterior Feature Storage
Parking Features Driveway
Garage Spaces 1.0
Fence Fenced, Vinyl
Pool In Ground, Screen Enclosure
Utilities Available Electricity Connected
Roof Type Shingle
Porch Covered, Screened
Attached Garage true
Garage true
Private Pool Yes
Building
Story 1
Entry Level One
Foundation Slab
Lot Size Range 0 to less than 1/4
Sewer Septic Tank
Water Public
Structure Type Block,Stucco
New Construction false
Construction Status Inspections
Schools
Elementary Schools Lake Magdalene-Hb
Middle Schools Adams-Hb
High Schools Chamberlain-Hb
Others
Senior Community No
Ownership Fee Simple
Acceptable Financing Cash, Conventional, FHA, VA Loan
Listing Terms Cash, Conventional, FHA, VA Loan
Special Listing Condition None
Read Less Info
Want to know what your home might be worth? Contact us for a FREE valuation!

Our team is ready to help you sell your home for the highest possible price ASAP

© 2024 My Florida Regional MLS DBA Stellar MLS. All Rights Reserved.
Bought with JPT REALTY LLC

![<!-- Google Tag Manager --> (function(w,d,s,l,i){w[l]=w[l]||[];w[l].push({'gtm.start': new Date().getTime(),event:'gtm.js'});var f=d.getElementsByTagName(s)[0], j=d.createElement(s),dl=l!='dataLayer'?'&l='+l:'';j.async=true;j.src= 'https://www.googletagmanager.com/gtm.js?id='+i+dl;f.parentNode.insertBefore(j,f); })(window,document,'script','dataLayer','GTM-KJRGCWMM'); <!-- End Google Tag Manager -->](https://cdn.chime.me/image/fs/cmsbuild/2023129/11/h200_original_5ec185b3-c033-482e-a265-0a85f59196c4-png.webp)





