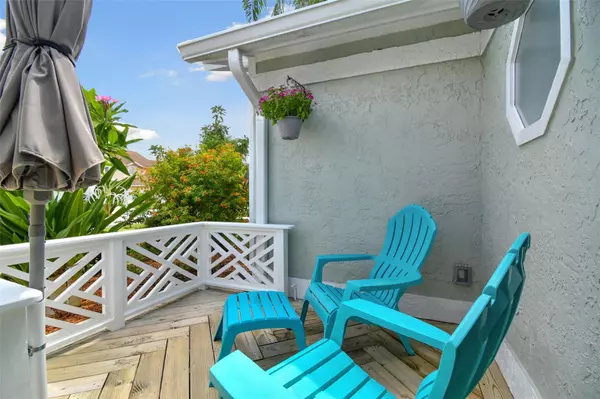$460,000
$469,900
2.1%For more information regarding the value of a property, please contact us for a free consultation.
3 Beds
2 Baths
1,780 SqFt
SOLD DATE : 08/30/2024
Key Details
Sold Price $460,000
Property Type Single Family Home
Sub Type Single Family Residence
Listing Status Sold
Purchase Type For Sale
Square Footage 1,780 sqft
Price per Sqft $258
Subdivision Fawn Ridge Village D Un 2
MLS Listing ID T3539998
Sold Date 08/30/24
Bedrooms 3
Full Baths 2
Construction Status Appraisal,Financing,Inspections
HOA Fees $33/ann
HOA Y/N Yes
Originating Board Stellar MLS
Year Built 1989
Annual Tax Amount $2,593
Lot Size 6,969 Sqft
Acres 0.16
Lot Dimensions 60X117
Property Description
Yes, you’ll get WATER ACCESS. Yes, you’ll get a WATER VIEW. But when you make this your new home, you’ll OWN WATER FRONTAGE!!! Welcome to the Fawn Ridge Community and this highly functional residence offering 3-bedrooms, 2-bathrooms, and additional OFFICE/DEN. Breathtaking views and an array of Florida wildlife greet you from multiple vantage points throughout the home. It offers the ability to WORK FROM HOME or enjoy a quiet retreat in the office/den, featuring French doors that open to the covered patio. Outdoor living is at its finest with a COVERED and SCREENED PATIO leading to a delightful outdoor FIRE PIT accentuating the peaceful vibes. Stepping into the home you’ll notice the focus is on the GREAT ROOM where folks can gather for meals and entertainment. The master bedroom is a true sanctuary, split from the guest rooms and comes complete with an EXPANSIVE WALK-IN CLOSET and picturesque views of the water. Both bathroom showers are beautifully updated with elegant SUBWAY TILE, adding a touch of CLASSIC CHARM. The kitchen presents STAINLESS STEEL APPLICANCES along with an additional eating space. Don't miss this rare opportunity to own a piece of WATERFRONT PARADISE. Schedule your private showing today and experience the exceptional lifestyle this waterfront gem has to offer!
Location
State FL
County Hillsborough
Community Fawn Ridge Village D Un 2
Zoning PD
Rooms
Other Rooms Den/Library/Office, Great Room
Interior
Interior Features Cathedral Ceiling(s), Ceiling Fans(s), Eat-in Kitchen, High Ceilings, Living Room/Dining Room Combo, Split Bedroom, Thermostat, Vaulted Ceiling(s), Walk-In Closet(s)
Heating Central, Electric
Cooling Central Air
Flooring Carpet, Linoleum, Tile
Furnishings Unfurnished
Fireplace false
Appliance Dishwasher, Electric Water Heater, Exhaust Fan, Range, Refrigerator
Laundry Electric Dryer Hookup, Inside, In Kitchen, Laundry Closet, Washer Hookup
Exterior
Exterior Feature French Doors, Sidewalk, Sliding Doors, Sprinkler Metered
Parking Features Driveway, Garage Door Opener
Garage Spaces 2.0
Fence Fenced, Wood
Community Features Deed Restrictions, Park, Playground, Sidewalks, Tennis Courts
Utilities Available BB/HS Internet Available, Cable Available, Electricity Connected, Public, Sewer Connected, Water Connected
Waterfront Description Pond
View Y/N 1
Water Access 1
Water Access Desc Pond
View Water
Roof Type Shingle
Porch Covered, Enclosed, Patio, Screened
Attached Garage true
Garage true
Private Pool No
Building
Lot Description Landscaped, Sidewalk, Paved
Entry Level One
Foundation Slab
Lot Size Range 0 to less than 1/4
Sewer Public Sewer
Water Public
Architectural Style Contemporary
Structure Type Block,Stucco
New Construction false
Construction Status Appraisal,Financing,Inspections
Schools
Elementary Schools Deer Park Elem-Hb
Middle Schools Sergeant Smith Middle-Hb
High Schools Sickles-Hb
Others
Pets Allowed Yes
Senior Community No
Ownership Fee Simple
Monthly Total Fees $33
Acceptable Financing Cash, Conventional, FHA, VA Loan
Membership Fee Required Required
Listing Terms Cash, Conventional, FHA, VA Loan
Special Listing Condition None
Read Less Info
Want to know what your home might be worth? Contact us for a FREE valuation!

Our team is ready to help you sell your home for the highest possible price ASAP

© 2024 My Florida Regional MLS DBA Stellar MLS. All Rights Reserved.
Bought with STAR BAY REALTY CORP.

![<!-- Google Tag Manager --> (function(w,d,s,l,i){w[l]=w[l]||[];w[l].push({'gtm.start': new Date().getTime(),event:'gtm.js'});var f=d.getElementsByTagName(s)[0], j=d.createElement(s),dl=l!='dataLayer'?'&l='+l:'';j.async=true;j.src= 'https://www.googletagmanager.com/gtm.js?id='+i+dl;f.parentNode.insertBefore(j,f); })(window,document,'script','dataLayer','GTM-KJRGCWMM'); <!-- End Google Tag Manager -->](https://cdn.chime.me/image/fs/cmsbuild/2023129/11/h200_original_5ec185b3-c033-482e-a265-0a85f59196c4-png.webp)





