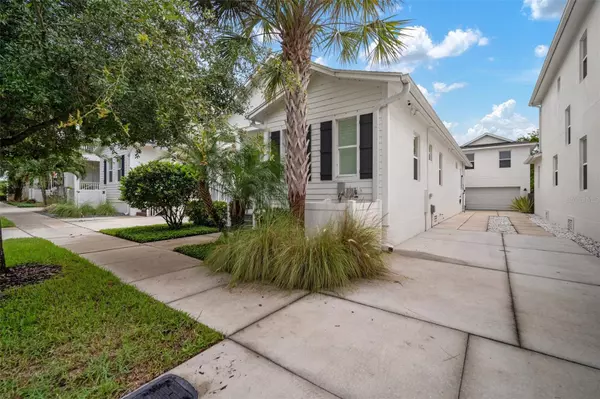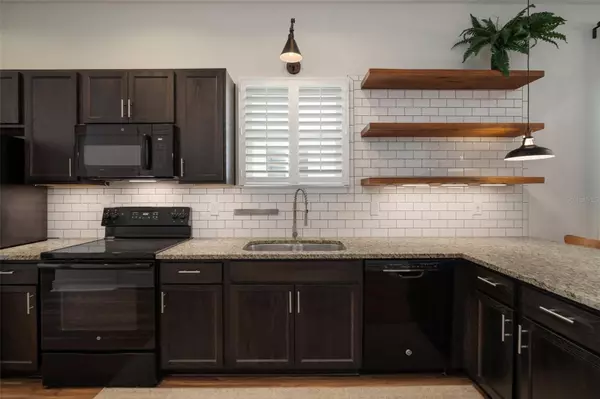$575,000
$575,000
For more information regarding the value of a property, please contact us for a free consultation.
4 Beds
3 Baths
2,073 SqFt
SOLD DATE : 09/04/2024
Key Details
Sold Price $575,000
Property Type Single Family Home
Sub Type Single Family Residence
Listing Status Sold
Purchase Type For Sale
Square Footage 2,073 sqft
Price per Sqft $277
Subdivision Tiverton
MLS Listing ID T3546447
Sold Date 09/04/24
Bedrooms 4
Full Baths 3
Construction Status Financing
HOA Fees $115/mo
HOA Y/N Yes
Originating Board Stellar MLS
Year Built 2018
Annual Tax Amount $7,409
Lot Size 4,356 Sqft
Acres 0.1
Property Description
One or more photo(s) has been virtually staged. Discover a hidden gem in the idyllic Southern Coastal community of Tiverton, where tranquility and privacy blend seamlessly with modern luxury. Situated on a quiet cul-de-sac street with only 30 homes, this exquisite property offers a serene escape from the hustle and bustle of everyday life. The home is uniquely positioned, backing up to lush conservation land, providing breathtaking natural views and ultimate seclusion. The main residence boasts a thoughtfully designed layout with three generously sized bedrooms and two elegantly appointed bathrooms. From the moment you step inside, you will be captivated by the attention to detail and quality craftsmanship. The interior is a masterpiece of custom upgrades, featuring ship lap accent walls that lend a coastal charm, a sophisticated subway tile backsplash wrapping around the kitchen, and tray ceilings that add depth and character to the living spaces. Floating shelves and custom trim work create a seamless blend of style and functionality, while stunning light fixtures illuminate the home with a warm, inviting glow. Elegance continues through the plumbing with a state-of-the-art whole-home water filtration system providing some of the cleanest drinking and bathing water available. The heart of the home is the beautiful kitchen, perfect for both everyday cooking and entertaining. It is equipped with ample cabinetry and a spacious peninsula that doubles as a breakfast bar. The open-concept living and dining areas flow effortlessly, making it ideal for hosting gatherings. An advanced outdoor lighting system adds to the security of this home while the hurricane shutters and built-in fire suppression system provide peace of mind. Beyond the main house, the property includes a detached two-car garage, complete with a workshop and upgraded electrical system equipped to handle anything you can throw at it. Above the detached garage features a versatile in-law suite. This self-contained suite is a true highlight, featuring a well-appointed kitchenette, a full bathroom, a convenient laundry room, and its own private entrance. It offers endless possibilities, including a guest suite, home office or gym. The extra-long driveway handles multiple vehicles seamlessly and is already equipped with an electric vehicle charging station. The outdoor space of this home is just as impressive as the interior. A custom wood deck extends the living area, providing a perfect spot for alfresco dining or simply relaxing while enjoying the serene surroundings. The shaded pergola enhances this space, offering a comfortable retreat for year-round enjoyment, whether you are basking in the summer sun or enjoying a cozy evening under the stars. Beyond the boundaries of this private oasis, you will find a welcoming community with convenient access to local amenities. The charm of Tiverton offers a community playground and serene lake. The low homeowner’s association dues include some front yard lawn care service, further ensuring low-maintenance upkeep. With ultra-convenient access to Tampa International Airport, the Veteran’s Expressway, downtown Tampa, and some of America’s most awarded Gulf beaches, this home has it all. Schedule your private tour today and experience the magic of this coastal sanctuary!
Location
State FL
County Hillsborough
Community Tiverton
Zoning PD
Rooms
Other Rooms Attic, Bonus Room, Formal Dining Room Separate, Great Room, Inside Utility, Storage Rooms
Interior
Interior Features Built-in Features, Ceiling Fans(s), Crown Molding, Eat-in Kitchen, High Ceilings, Kitchen/Family Room Combo, Open Floorplan, Primary Bedroom Main Floor, Solid Wood Cabinets, Split Bedroom, Stone Counters, Thermostat, Tray Ceiling(s), Walk-In Closet(s), Window Treatments
Heating Central, Electric
Cooling Central Air
Flooring Carpet, Laminate, Wood
Fireplace false
Appliance Dishwasher, Disposal, Dryer, Electric Water Heater, Microwave, Range, Range Hood, Refrigerator, Washer, Water Filtration System
Laundry Electric Dryer Hookup, In Kitchen, Inside, Laundry Closet, Washer Hookup
Exterior
Exterior Feature Hurricane Shutters, Irrigation System, Lighting, Outdoor Shower, Rain Gutters, Sidewalk, Sliding Doors
Parking Features Driveway, Electric Vehicle Charging Station(s), Garage Door Opener, Oversized, Parking Pad, Workshop in Garage
Garage Spaces 2.0
Fence Wood
Community Features Community Mailbox, Deed Restrictions, Park, Playground, Sidewalks
Utilities Available BB/HS Internet Available, Cable Connected, Electricity Connected, Other, Public, Sewer Connected, Street Lights, Water Connected
Amenities Available Fence Restrictions, Maintenance, Park, Playground
View Garden, Trees/Woods
Roof Type Shingle
Porch Covered, Deck, Front Porch, Rear Porch
Attached Garage true
Garage true
Private Pool No
Building
Lot Description Conservation Area, In County, Near Golf Course, Sidewalk, Street Dead-End, Paved, Unincorporated
Entry Level One
Foundation Crawlspace
Lot Size Range 0 to less than 1/4
Sewer Public Sewer
Water Public
Architectural Style Coastal, Florida
Structure Type Brick,Stucco
New Construction false
Construction Status Financing
Schools
Elementary Schools Bellamy-Hb
Middle Schools Sergeant Smith Middle-Hb
High Schools Sickles-Hb
Others
Pets Allowed Yes
HOA Fee Include Common Area Taxes,Maintenance Grounds,Management,Other
Senior Community No
Pet Size Large (61-100 Lbs.)
Ownership Fee Simple
Monthly Total Fees $115
Acceptable Financing Cash, Conventional, FHA, VA Loan
Membership Fee Required Required
Listing Terms Cash, Conventional, FHA, VA Loan
Num of Pet 2
Special Listing Condition None
Read Less Info
Want to know what your home might be worth? Contact us for a FREE valuation!

Our team is ready to help you sell your home for the highest possible price ASAP

© 2024 My Florida Regional MLS DBA Stellar MLS. All Rights Reserved.
Bought with POWELL REALTY

![<!-- Google Tag Manager --> (function(w,d,s,l,i){w[l]=w[l]||[];w[l].push({'gtm.start': new Date().getTime(),event:'gtm.js'});var f=d.getElementsByTagName(s)[0], j=d.createElement(s),dl=l!='dataLayer'?'&l='+l:'';j.async=true;j.src= 'https://www.googletagmanager.com/gtm.js?id='+i+dl;f.parentNode.insertBefore(j,f); })(window,document,'script','dataLayer','GTM-KJRGCWMM'); <!-- End Google Tag Manager -->](https://cdn.chime.me/image/fs/cmsbuild/2023129/11/h200_original_5ec185b3-c033-482e-a265-0a85f59196c4-png.webp)





