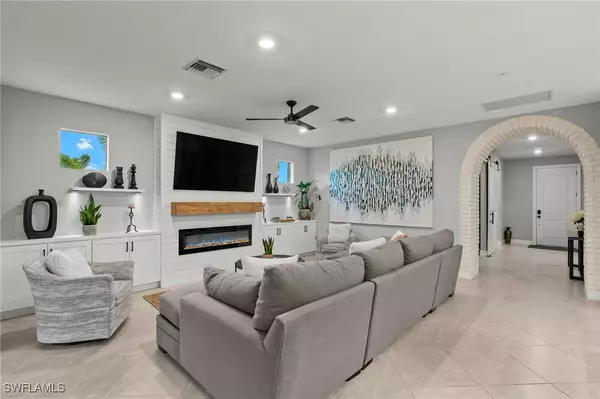$730,000
$795,000
8.2%For more information regarding the value of a property, please contact us for a free consultation.
3 Beds
2 Baths
2,010 SqFt
SOLD DATE : 09/05/2024
Key Details
Sold Price $730,000
Property Type Single Family Home
Sub Type Single Family Residence
Listing Status Sold
Purchase Type For Sale
Square Footage 2,010 sqft
Price per Sqft $363
Subdivision The Place At Corkscrew
MLS Listing ID 224064054
Sold Date 09/05/24
Style Ranch,One Story
Bedrooms 3
Full Baths 2
Construction Status Resale
HOA Fees $406/qua
HOA Y/N Yes
Year Built 2020
Annual Tax Amount $7,471
Tax Year 2023
Lot Size 0.264 Acres
Acres 0.2642
Lot Dimensions Appraiser
Property Description
Welcome to your new modern Oasis in sunny Estero, Florida! This beautiful TURN KEY FURNISHED home offers three bedrooms, two bathrooms plus a den. Each space is fully furnished and decorated to feel like you are on a perpetual vacation! Inside of this Craftsman style Summerwood floorplan, you will find architectural gems like the brick archway in the hallway, custom carpentry enhancements and worldly decor. You will enjoy custom upgrades throughout the home including a shelving system and desk in the den, custom closet systems in the owner's suite, custom cabinetry with a wine fridge and shelving in the cafe as well as upgraded shiplap accent walls, built-ins and a gorgeous fireplace in the gathering room! Each room has been carefully curated to provide the perfect focal points for your home and the wow factor you've been looking for! You will find black fixtures throughout the home giving this house a modern feel and a clean transition from space to space. The owner's bathroom offers a large heavy frameless glass enclosure with a double bowl vanity and a spacious vanity table for the perfect place to get ready each day! Step outside through the upgraded double Zero Corner sliders that pocket behind the walls, boasting an unobstructed view of the custom outdoor kitchen, large caged in patio and a spacious private yard surrounded by upgraded landscaping & privacy hedges. This home's outdoor kitchen is fitted with a retro style refrigerator, platinum built in pizza oven as well as an outdoor sink! Imagine the outdoor dinners and entertaining you can enjoy here! Relax on the patio with privacy and take in the sun set over the nearby community lake. This opportunity also includes a 6 seater Icon Electric Golf Cart to cruise around the resort style community, a portable generator, an XL Big Green Egg with mobile hardwood table & accessories as well as a garage refrigerator!! Everything you could want and more! This opportunity resides in the highly sought after community, The Place at Corkscrew. Resort style amenities at your fingertips include a resort style pool with a 100 ft water slide, large hot tub, splash pads, Barefoot Bar & Grille, Bourbon Bar, cafe, 24 hour gym, movement studio, Kid's Play place, play ground, dog park, bocce ball, basketball, pickle ball, tennis and tennis pro shop. The community also hosts many events, clubs and gatherings. Do not miss your opportunity to secure this move in ready TURN KEY home today!!!
Location
State FL
County Lee
Community The Place At Corkscrew
Area Fm21 - Fort Myers Area
Rooms
Bedroom Description 3.0
Interior
Interior Features Built-in Features, Closet Cabinetry, Dual Sinks, Entrance Foyer, Eat-in Kitchen, Fireplace, Kitchen Island, Living/ Dining Room, Main Level Primary, Pantry, Shower Only, Separate Shower, Cable T V, Walk- In Pantry, Walk- In Closet(s), High Speed Internet, Split Bedrooms
Heating Central, Electric
Cooling Central Air, Ceiling Fan(s), Electric
Flooring Carpet, Tile
Equipment Generator
Furnishings Unfurnished
Fireplace Yes
Window Features Single Hung,Window Coverings
Appliance Dryer, Dishwasher, Electric Cooktop, Freezer, Disposal, Microwave, Refrigerator, Self Cleaning Oven, Wine Cooler, Washer
Laundry Inside, Laundry Tub
Exterior
Exterior Feature Sprinkler/ Irrigation, Outdoor Grill, Outdoor Kitchen, Patio, Shutters Manual
Parking Features Attached, Driveway, Garage, Paved, Two Spaces, Garage Door Opener
Garage Spaces 2.0
Garage Description 2.0
Pool Community
Community Features Gated, Tennis Court(s), Street Lights
Utilities Available Cable Available, High Speed Internet Available
Amenities Available Basketball Court, Bocce Court, Bike Storage, Clubhouse, Dog Park, Fitness Center, Playground, Pickleball, Park, Pool, Restaurant, Spa/Hot Tub, Sidewalks, Tennis Court(s)
Waterfront Description None
View Y/N Yes
Water Access Desc Public
View Landscaped, Water
Roof Type Tile
Porch Lanai, Patio, Porch, Screened
Garage Yes
Private Pool No
Building
Lot Description Corner Lot, Sprinklers Automatic
Faces South
Story 1
Sewer Public Sewer
Water Public
Architectural Style Ranch, One Story
Unit Floor 1
Structure Type Block,Concrete,Stucco,Wood Frame
Construction Status Resale
Schools
Elementary Schools School Choice
Middle Schools School Choice
High Schools School Choice
Others
Pets Allowed Yes
HOA Fee Include Association Management,Insurance,Irrigation Water,Maintenance Grounds,Road Maintenance,Street Lights,Security,Trash
Senior Community Yes
Tax ID 24-46-26-L4-0100B.1810
Ownership Single Family
Security Features Gated with Guard,Security Guard,Smoke Detector(s)
Acceptable Financing All Financing Considered, Cash, FHA, VA Loan
Listing Terms All Financing Considered, Cash, FHA, VA Loan
Financing Cash
Pets Allowed Yes
Read Less Info
Want to know what your home might be worth? Contact us for a FREE valuation!

Our team is ready to help you sell your home for the highest possible price ASAP
Bought with DomainRealty.com LLC

![<!-- Google Tag Manager --> (function(w,d,s,l,i){w[l]=w[l]||[];w[l].push({'gtm.start': new Date().getTime(),event:'gtm.js'});var f=d.getElementsByTagName(s)[0], j=d.createElement(s),dl=l!='dataLayer'?'&l='+l:'';j.async=true;j.src= 'https://www.googletagmanager.com/gtm.js?id='+i+dl;f.parentNode.insertBefore(j,f); })(window,document,'script','dataLayer','GTM-KJRGCWMM'); <!-- End Google Tag Manager -->](https://cdn.chime.me/image/fs/cmsbuild/2023129/11/h200_original_5ec185b3-c033-482e-a265-0a85f59196c4-png.webp)





