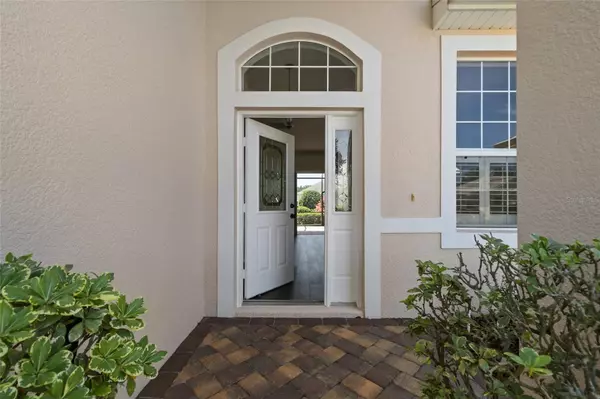$375,000
$385,000
2.6%For more information regarding the value of a property, please contact us for a free consultation.
3 Beds
2 Baths
2,386 SqFt
SOLD DATE : 09/19/2024
Key Details
Sold Price $375,000
Property Type Single Family Home
Sub Type Single Family Residence
Listing Status Sold
Purchase Type For Sale
Square Footage 2,386 sqft
Price per Sqft $157
Subdivision Plantation At Leesburg Mulberry Grove
MLS Listing ID O6209955
Sold Date 09/19/24
Bedrooms 3
Full Baths 2
Construction Status Inspections
HOA Fees $135/mo
HOA Y/N Yes
Originating Board Stellar MLS
Year Built 2005
Annual Tax Amount $2,687
Lot Size 10,454 Sqft
Acres 0.24
Property Description
Buyer had second thoughts, Seller ready to sell come make this updated oasis in the esteemed 55+ community of The Plantation at Leesburg! yours! Freshly updated and ready for new owner this 3-bed, 2-bath retreat showcases lovely traditional upgrades at every turn just completed in May 2024. Revel in the elegance of brand-new engineered wood flooring, freshly painted interior and exterior ( 2024), and the timeless charm of plantation shutters and window treatments. Adding to the allure is a recent ROOF REPLACEMENT in 2022, Hot Water Heater 2019 and energy-efficient LED lighting that brightens every corner.
The heart of the home, the kitchen, invites culinary adventures with professionally painted cabinetry topped with crown molding, a stylish tile backsplash, and pristine countertops providing ample workspace for the best of chefs! Newly cleaned carpets adorn the bedrooms, featuring neutral tones to suit any style. The floor plan has been updated with a double closet in the Den giving the owner the choice of office, bedroom or flex room all with plenty of storage in the newly built double closet. Oversized great room with built in entertainment unit provides a separation of bedrooms for privacy. The primary bedroom suite pampers with a renovated en suite bath, boasting new quartz countertops, double sink vanity with new Moen faucets, and a revitalizing coat of fresh neutral paint. Similar upgrades done in May 2024, enhance the convenience of the hall full bath.
Stay comfortable year-round with a freshly serviced AC system with warranty still in place through April of 2025, while new ceiling fans ensure a gentle breeze throughout. Step outside to admire the meticulously landscaped exterior, showcasing mulched planting beds, a pressure-washed oversize screened lanai, driveway and walkway as well as impeccably manicured trees and flowering shrubs everywhere on the property. On top of all the new finishes on the interior, you can indulge in the luxury of a 2 car garage with dedicated golf cart garage finished with a specially treated floor, perfect for garaging your favorite mode of transportation.
Entertain guests or enjoy quiet moments on the expansive pavered screened lanai, surrounded by lush gardens and outdoor walkway. Come embrace the vibrant community lifestyle with access to amenities such as two golf courses, clubhouses, community pools, fitness, pickleball courts, tennis, pool tables, darts and a plethora of additional activities. Don't miss out on the chance to make this haven your forever home! Nothing to do but move in with your toothbrush and enjoy all the work that has been done for you.
Location
State FL
County Lake
Community Plantation At Leesburg Mulberry Grove
Zoning PUD
Interior
Interior Features Built-in Features, Ceiling Fans(s), High Ceilings, Kitchen/Family Room Combo, Open Floorplan, Primary Bedroom Main Floor, Solid Surface Counters, Split Bedroom, Stone Counters, Walk-In Closet(s), Window Treatments
Heating Central, Electric, Heat Pump
Cooling Central Air
Flooring Carpet, Ceramic Tile, Hardwood
Furnishings Unfurnished
Fireplace false
Appliance Dishwasher, Disposal, Electric Water Heater, Microwave, Range, Refrigerator
Laundry Inside, Laundry Room, Other
Exterior
Exterior Feature Garden, Lighting, Sliding Doors
Garage Spaces 2.0
Utilities Available Electricity Connected, Water Connected
Roof Type Shingle
Attached Garage true
Garage true
Private Pool No
Building
Entry Level One
Foundation Slab
Lot Size Range 0 to less than 1/4
Sewer Public Sewer
Water None
Structure Type Block,Stucco
New Construction false
Construction Status Inspections
Others
Pets Allowed Yes
Senior Community Yes
Ownership Fee Simple
Monthly Total Fees $135
Acceptable Financing Cash, Conventional
Membership Fee Required Required
Listing Terms Cash, Conventional
Num of Pet 2
Special Listing Condition None
Read Less Info
Want to know what your home might be worth? Contact us for a FREE valuation!

Our team is ready to help you sell your home for the highest possible price ASAP

© 2024 My Florida Regional MLS DBA Stellar MLS. All Rights Reserved.
Bought with PAL REALTY

![<!-- Google Tag Manager --> (function(w,d,s,l,i){w[l]=w[l]||[];w[l].push({'gtm.start': new Date().getTime(),event:'gtm.js'});var f=d.getElementsByTagName(s)[0], j=d.createElement(s),dl=l!='dataLayer'?'&l='+l:'';j.async=true;j.src= 'https://www.googletagmanager.com/gtm.js?id='+i+dl;f.parentNode.insertBefore(j,f); })(window,document,'script','dataLayer','GTM-KJRGCWMM'); <!-- End Google Tag Manager -->](https://cdn.chime.me/image/fs/cmsbuild/2023129/11/h200_original_5ec185b3-c033-482e-a265-0a85f59196c4-png.webp)





