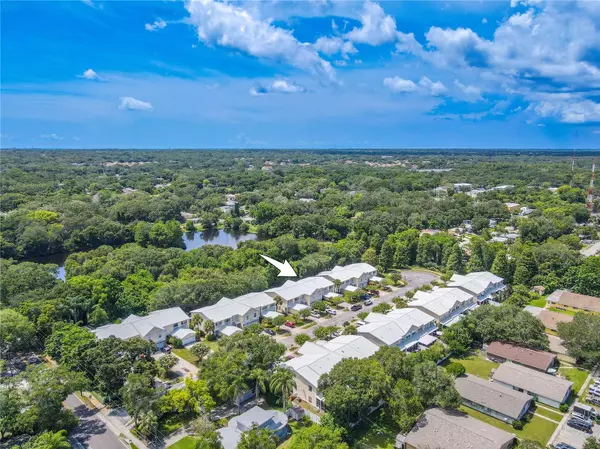$640,000
$649,000
1.4%For more information regarding the value of a property, please contact us for a free consultation.
3 Beds
3 Baths
2,137 SqFt
SOLD DATE : 09/20/2024
Key Details
Sold Price $640,000
Property Type Townhouse
Sub Type Townhouse
Listing Status Sold
Purchase Type For Sale
Square Footage 2,137 sqft
Price per Sqft $299
Subdivision Village Of Safety Harbor
MLS Listing ID T3546676
Sold Date 09/20/24
Bedrooms 3
Full Baths 2
Half Baths 1
Construction Status Financing,Inspections
HOA Fees $305/mo
HOA Y/N Yes
Originating Board Stellar MLS
Year Built 2004
Annual Tax Amount $5,330
Lot Size 5,227 Sqft
Acres 0.12
Property Description
### Exquisite Townhome in the Heart of Safety Harbor
Nestled less than a mile from the historic downtown Safety Harbor, this stunning 3-bedroom, 2.5-bathroom townhome with a 2-car garage is a true gem in the maintenance-free community of The Village of Safety Harbor. Thoughtfully designed with living spaces that combine functionality and charm, this home is perfect for modern living.
#### Elegant and Functional Living Spaces
Upon entering through the front door, you're greeted by a spacious open floor plan filled with natural light. The first level, featuring volume ceilings, is designed for entertaining. The gourmet kitchen boasts ample cabinet and counter space, stainless steel appliances, and a breakfast bar. It seamlessly opens to the dining and living rooms, which feature real hardwood flooring and a decorative fireplace, creating an inviting atmosphere for gatherings or cozy dinners.
#### Private Outdoor Oasis
Double sliding glass doors from the living room lead to a private patio with lush landscaping and no rear neighbors. This serene outdoor space is perfect for enjoying your morning coffee or an evening glass of wine.
#### Spacious and Luxurious Bedrooms
The second level offers access to the owner’s suite, Totally remodeled! which is spacious and features two walk-in closets, views of the lush landscaping, and an en-suite bath with double sinks, a separate shower, and a garden tub. The second and third bedrooms are bright and airy, with large closets and sliding glass doors that lead to separate balconies. 2nd bathroom also hase been totally updated!
#### Recent Upgrades
This townhome has been meticulously maintained and updated with numerous upgrades, including:
- New tankless water heater (February 2022)
- New water softener (June 2022)
- New washer and dryer (2022)
- New porch and screened-in lanai (~270 sq. ft., May 2023)
- New driveway (2024)
- Fence (March 2022)
- New guest and master baths (March 2024)
- New carpet upstairs (July 2024)
#### Additional Features
- French drains outside (June 2023)
- Attic fan (July 2024)
- Butcher block countertops and backsplash (November 2022)
- Updated laundry room (March 2022)
#### Community and Location
The Village of Safety Harbor is a charming community with one street ending in a cul-de-sac and a low monthly HOA. It is not located in a flood zone, providing peace of mind. The historic downtown Safety Harbor is just a short bike ride away, offering the famous Safety Harbor Health Spa, shopping, restaurants, breweries, vibrant nightlife, and community events like wine and art festivals.
Spend your days creating new memories in this beautiful Florida-style oasis. Don't miss the opportunity to make this townhome your own!
Location
State FL
County Pinellas
Community Village Of Safety Harbor
Interior
Interior Features Ceiling Fans(s), High Ceilings, PrimaryBedroom Upstairs, Open Floorplan
Heating Central, Heat Pump
Cooling Central Air
Flooring Carpet, Ceramic Tile, Wood
Fireplaces Type Decorative, Living Room
Fireplace true
Appliance Dishwasher, Disposal, Dryer, Microwave, Range, Refrigerator, Washer
Laundry Inside, Laundry Room
Exterior
Exterior Feature Balcony, Lighting, Sliding Doors
Parking Features Driveway, Garage Door Opener
Garage Spaces 2.0
Community Features Deed Restrictions, Sidewalks
Utilities Available Cable Available, Electricity Connected, Public, Sewer Connected, Water Connected
View Trees/Woods
Roof Type Metal
Porch Covered, Patio
Attached Garage true
Garage true
Private Pool No
Building
Story 2
Entry Level Two
Foundation Slab
Lot Size Range 0 to less than 1/4
Sewer Public Sewer
Water Public
Structure Type Wood Frame,Wood Siding
New Construction false
Construction Status Financing,Inspections
Schools
Elementary Schools Safety Harbor Elementary-Pn
Middle Schools Safety Harbor Middle-Pn
High Schools Countryside High-Pn
Others
Pets Allowed Breed Restrictions, Cats OK, Dogs OK, Yes
HOA Fee Include Escrow Reserves Fund,Insurance,Maintenance Structure,Maintenance Grounds
Senior Community No
Pet Size Medium (36-60 Lbs.)
Ownership Fee Simple
Monthly Total Fees $305
Acceptable Financing Cash, Conventional, VA Loan
Membership Fee Required Required
Listing Terms Cash, Conventional, VA Loan
Num of Pet 2
Special Listing Condition None
Read Less Info
Want to know what your home might be worth? Contact us for a FREE valuation!

Our team is ready to help you sell your home for the highest possible price ASAP

© 2024 My Florida Regional MLS DBA Stellar MLS. All Rights Reserved.
Bought with RE/MAX ACTION FIRST OF FLORIDA

![<!-- Google Tag Manager --> (function(w,d,s,l,i){w[l]=w[l]||[];w[l].push({'gtm.start': new Date().getTime(),event:'gtm.js'});var f=d.getElementsByTagName(s)[0], j=d.createElement(s),dl=l!='dataLayer'?'&l='+l:'';j.async=true;j.src= 'https://www.googletagmanager.com/gtm.js?id='+i+dl;f.parentNode.insertBefore(j,f); })(window,document,'script','dataLayer','GTM-KJRGCWMM'); <!-- End Google Tag Manager -->](https://cdn.chime.me/image/fs/cmsbuild/2023129/11/h200_original_5ec185b3-c033-482e-a265-0a85f59196c4-png.webp)





