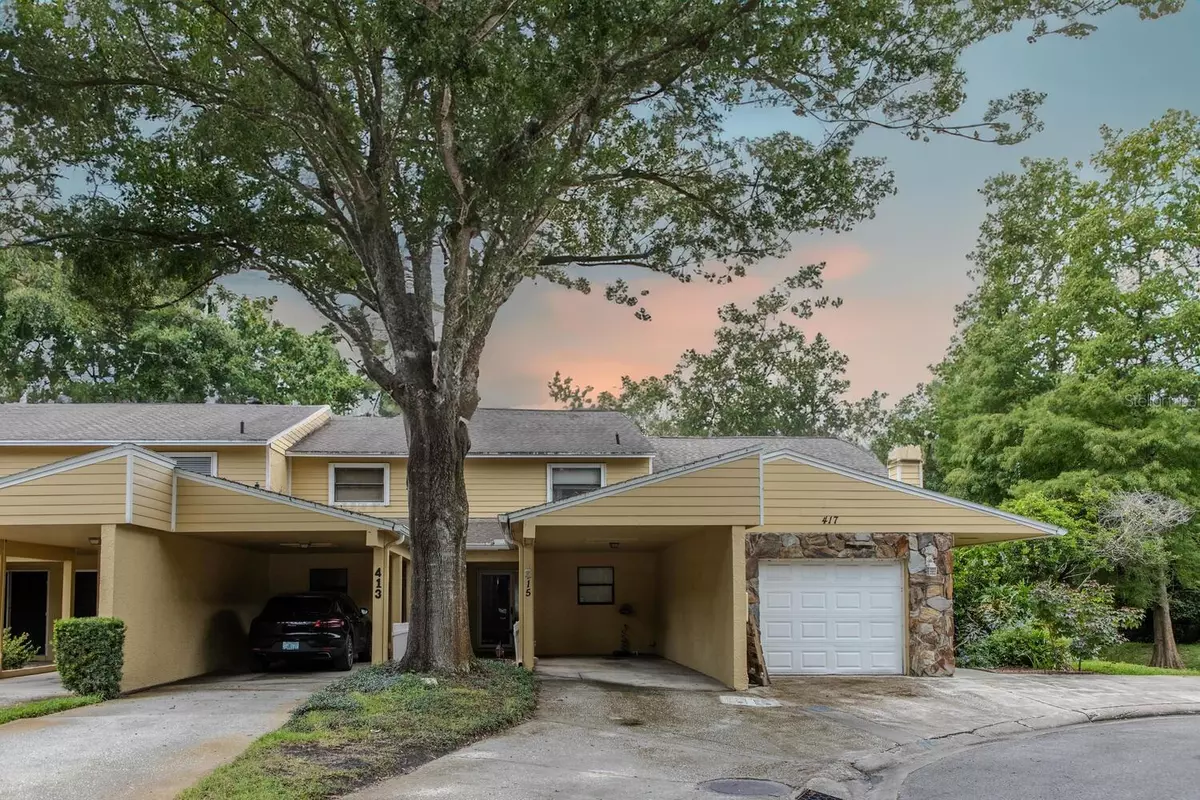$190,000
$204,000
6.9%For more information regarding the value of a property, please contact us for a free consultation.
2 Beds
3 Baths
1,150 SqFt
SOLD DATE : 09/24/2024
Key Details
Sold Price $190,000
Property Type Townhouse
Sub Type Townhouse
Listing Status Sold
Purchase Type For Sale
Square Footage 1,150 sqft
Price per Sqft $165
Subdivision Villas Of Somerset Woods Condo The
MLS Listing ID U8254972
Sold Date 09/24/24
Bedrooms 2
Full Baths 2
Half Baths 1
Construction Status Inspections
HOA Fees $489/mo
HOA Y/N Yes
Originating Board Stellar MLS
Year Built 1984
Annual Tax Amount $1,387
Property Description
Beautifully situated at the end of a quiet cul-de-sac off Tampa Rd, this charming townhome offers peaceful and serene living with lush green spaces in both the front and back, creating a tranquil environment. The first floor features an inviting open-concept great room and kitchen, complemented by a cozy wood-burning fireplace. You'll also find a convenient half bath, laundry room, and a screened lanai with an exterior closet that overlooks a spacious green area.
Upstairs, there are two master bedrooms, each with its own en-suite bath. One of the master suites boasts a walk-in closet, a private balcony, and an additional exterior closet. The home is finished with elegant laminate floors, wood kitchen cabinets, and includes an attached carport for easy parking.
A short walk takes you to the community pool and hot tub, perfect for relaxation. This prime location is in a top-rated school district and offers easy access to shopping, dining, the Pinellas Trail, Honeymoon Island, and the beautiful beaches of the Gulf of Mexico. The AC, heat pump, and water heater were all installed in 2018, ensuring modern comfort and efficiency. Plus, the roof was replaced by the HOA in 2015, adding peace of mind to this move-in-ready home.
Location
State FL
County Pinellas
Community Villas Of Somerset Woods Condo The
Rooms
Other Rooms Storage Rooms
Interior
Interior Features Ceiling Fans(s), PrimaryBedroom Upstairs, Thermostat, Walk-In Closet(s)
Heating Electric, Heat Pump
Cooling Central Air
Flooring Carpet, Laminate, Tile
Fireplaces Type Living Room, Wood Burning
Furnishings Unfurnished
Fireplace true
Appliance Dishwasher, Dryer, Electric Water Heater, Range, Refrigerator, Washer
Laundry Electric Dryer Hookup, Inside, Laundry Room, Washer Hookup
Exterior
Exterior Feature Balcony, Sidewalk, Sliding Doors, Sprinkler Metered, Storage
Parking Features Assigned, Covered, Curb Parking, Ground Level, Guest, Parking Pad
Community Features Buyer Approval Required, Community Mailbox, Irrigation-Reclaimed Water, Pool, Sidewalks
Utilities Available BB/HS Internet Available, Cable Available, Electricity Available, Public, Water Available
Amenities Available Maintenance, Pool, Spa/Hot Tub
Roof Type Shingle
Porch Covered, Enclosed, Patio, Rear Porch, Screened
Garage false
Private Pool No
Building
Lot Description Cul-De-Sac, Paved
Entry Level One
Foundation Slab
Lot Size Range Non-Applicable
Sewer Public Sewer
Water Public
Structure Type Wood Frame
New Construction false
Construction Status Inspections
Others
Pets Allowed Cats OK, Dogs OK, Yes
HOA Fee Include Pool,Escrow Reserves Fund,Maintenance Structure,Maintenance Grounds
Senior Community No
Ownership Fee Simple
Monthly Total Fees $489
Acceptable Financing Cash, Conventional, FHA, VA Loan
Membership Fee Required Required
Listing Terms Cash, Conventional, FHA, VA Loan
Special Listing Condition None
Read Less Info
Want to know what your home might be worth? Contact us for a FREE valuation!

Our team is ready to help you sell your home for the highest possible price ASAP

© 2025 My Florida Regional MLS DBA Stellar MLS. All Rights Reserved.
Bought with CHARLES RUTENBERG REALTY INC
![<!-- Google Tag Manager --> (function(w,d,s,l,i){w[l]=w[l]||[];w[l].push({'gtm.start': new Date().getTime(),event:'gtm.js'});var f=d.getElementsByTagName(s)[0], j=d.createElement(s),dl=l!='dataLayer'?'&l='+l:'';j.async=true;j.src= 'https://www.googletagmanager.com/gtm.js?id='+i+dl;f.parentNode.insertBefore(j,f); })(window,document,'script','dataLayer','GTM-KJRGCWMM'); <!-- End Google Tag Manager -->](https://cdn.chime.me/image/fs/cmsbuild/2023129/11/h200_original_5ec185b3-c033-482e-a265-0a85f59196c4-png.webp)
