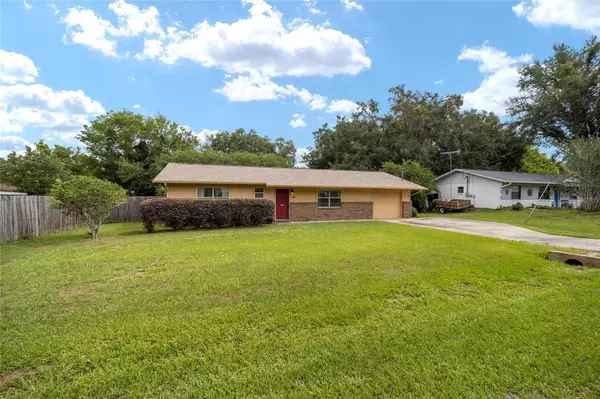$200,000
$224,000
10.7%For more information regarding the value of a property, please contact us for a free consultation.
2 Beds
2 Baths
1,092 SqFt
SOLD DATE : 09/27/2024
Key Details
Sold Price $200,000
Property Type Single Family Home
Sub Type Single Family Residence
Listing Status Sold
Purchase Type For Sale
Square Footage 1,092 sqft
Price per Sqft $183
Subdivision Trade Winds Village
MLS Listing ID GC522229
Sold Date 09/27/24
Bedrooms 2
Full Baths 2
HOA Y/N No
Originating Board Stellar MLS
Year Built 1984
Annual Tax Amount $1,334
Lot Size 10,890 Sqft
Acres 0.25
Property Description
Welcome to your dream home in this beautiful, highly sought after location of Ocala. Brand NEW 2024 ROOF,
NO CARPET, NO HOA and an expansive spacious fenced-in private backyard. A truly well maintained 2 bedroom, each with its own private full bathrooms for privacy and convenience. Home features an attached garage, laundry room, an open-concept kitchen that allows the host to cook, entertain with family and friends in the spacious living room and dining room. With easy convenient access to the newly renovated Publix supermarket at Pearl Brittan Plaza, additionally, the interstate access, Orlando, Tampa/St. Petersburg, and Gainesville are all a short drive up the road for more airports, sporting events, Ocala National Forest, Rainbow River, Crystal River, and Silver springs and many more. Downtown Ocala is short minutes away offering dining, shopping, and culture as this property is right in the heart of horse country, and the famous WEC of Ocala. The area continues to be a highly sought after location for rentals, making this location and property a perfect investment, or a place to call home.
Location
State FL
County Marion
Community Trade Winds Village
Zoning R1
Rooms
Other Rooms Family Room, Great Room, Inside Utility
Interior
Interior Features Ceiling Fans(s), Eat-in Kitchen, Kitchen/Family Room Combo, Living Room/Dining Room Combo, Open Floorplan, Primary Bedroom Main Floor, Solid Surface Counters, Split Bedroom, Thermostat
Heating Central
Cooling Central Air
Flooring Luxury Vinyl, Tile
Fireplace false
Appliance Dishwasher, Microwave, Range, Refrigerator
Laundry Inside, Laundry Room
Exterior
Exterior Feature Lighting, Rain Gutters
Parking Features Covered, Driveway, Ground Level, On Street, Oversized
Garage Spaces 1.0
Fence Wood
Utilities Available Cable Available, Electricity Available, Electricity Connected, Public, Sewer Available, Sewer Connected, Water Available, Water Connected
View Garden
Roof Type Shingle
Porch Patio
Attached Garage true
Garage true
Private Pool No
Building
Lot Description Cleared, In County, Landscaped, Level, Near Public Transit, Oversized Lot, Private, Paved
Entry Level One
Foundation Slab
Lot Size Range 1/4 to less than 1/2
Sewer Public Sewer
Water Public
Architectural Style Traditional
Structure Type Brick,Stucco,Wood Frame
New Construction false
Schools
Elementary Schools Ocala Springs Elem. School
Middle Schools Marion Virtual Franchise-M
High Schools Vanguard High School
Others
Senior Community No
Ownership Fee Simple
Acceptable Financing Cash, Conventional, FHA, Other, VA Loan
Listing Terms Cash, Conventional, FHA, Other, VA Loan
Special Listing Condition None
Read Less Info
Want to know what your home might be worth? Contact us for a FREE valuation!

Our team is ready to help you sell your home for the highest possible price ASAP

© 2025 My Florida Regional MLS DBA Stellar MLS. All Rights Reserved.
Bought with HOMERUN REALTY
![<!-- Google Tag Manager --> (function(w,d,s,l,i){w[l]=w[l]||[];w[l].push({'gtm.start': new Date().getTime(),event:'gtm.js'});var f=d.getElementsByTagName(s)[0], j=d.createElement(s),dl=l!='dataLayer'?'&l='+l:'';j.async=true;j.src= 'https://www.googletagmanager.com/gtm.js?id='+i+dl;f.parentNode.insertBefore(j,f); })(window,document,'script','dataLayer','GTM-KJRGCWMM'); <!-- End Google Tag Manager -->](https://cdn.chime.me/image/fs/cmsbuild/2023129/11/h200_original_5ec185b3-c033-482e-a265-0a85f59196c4-png.webp)





