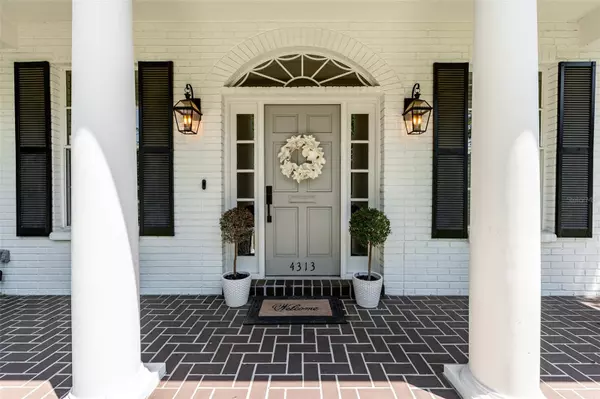$1,350,000
$1,697,000
20.4%For more information regarding the value of a property, please contact us for a free consultation.
3 Beds
3 Baths
3,032 SqFt
SOLD DATE : 09/30/2024
Key Details
Sold Price $1,350,000
Property Type Single Family Home
Sub Type Single Family Residence
Listing Status Sold
Purchase Type For Sale
Square Footage 3,032 sqft
Price per Sqft $445
Subdivision Beach Park
MLS Listing ID T3523644
Sold Date 09/30/24
Bedrooms 3
Full Baths 2
Half Baths 1
Construction Status Inspections
HOA Y/N No
Originating Board Stellar MLS
Year Built 1993
Annual Tax Amount $18,564
Lot Size 9,147 Sqft
Acres 0.21
Lot Dimensions 75x120
Property Description
** NEW Primary Bathroom and Guest Bath in Process. Completion and new photos coming soon!** This Beautiful John Sample Custom Home in Beach Park offers an ideal floorplan, great location and has all the warmth and character you are looking for! With 3 bedrooms, separate office, formal living and dining rooms, family room and eat-in dining area, this home with updated flooring, kitchen and landscaping is sure to impress! As you enter the home, you are greeted by a large, welcoming foyer that brings you to the formal living room and dining room. The dining room can accommodate a large table and furniture with a pretty bay window overlooking the side yard. The remodeled kitchen is adjacent to the dining room and has high-end appliances, ample countertop and cabinet space, an island, and a side door entry from the driveway. An informal dining area is next to the kitchen with another bay window overlooking the patio and yard. The family room, also with views of the backyard and open to the eat-in space and kitchen, offers a gas fireplace and built-in bookcases. The large Owner’s retreat is located on the first floor overlooking the backyard with a large walk-in closet and bath with separate shower, soaking tub, and two sinks. The office, with a built-in bookcase and walk-in closet, completes the first floor. Upstairs, you will find two large bedrooms and a full bath. The covered back patio overlooks the fenced yard that wraps around the house with new, manicured landscaping and room for a pool. Ideally located in Beach Park by Swann Circle Park, near shopping, restaurants, Tampa International Airport and in an excellent school district.
Location
State FL
County Hillsborough
Community Beach Park
Zoning RS-75
Rooms
Other Rooms Den/Library/Office, Family Room, Formal Living Room Separate, Inside Utility
Interior
Interior Features Built-in Features, Crown Molding, High Ceilings, Living Room/Dining Room Combo, Primary Bedroom Main Floor, Split Bedroom, Walk-In Closet(s), Window Treatments
Heating Central
Cooling Central Air
Flooring Luxury Vinyl, Parquet, Tile
Fireplaces Type Family Room, Gas
Furnishings Unfurnished
Fireplace true
Appliance Dishwasher, Range, Range Hood, Refrigerator
Laundry Inside, Laundry Room
Exterior
Exterior Feature French Doors, Hurricane Shutters, Irrigation System, Sidewalk
Parking Features Driveway, Garage Door Opener, Garage Faces Side
Garage Spaces 2.0
Fence Fenced, Vinyl
Community Features Park, Sidewalks, Tennis Courts
Utilities Available BB/HS Internet Available, Electricity Connected, Public, Sewer Connected, Water Connected
Roof Type Shingle
Porch Covered, Front Porch, Patio, Porch, Side Porch
Attached Garage true
Garage true
Private Pool No
Building
Lot Description Corner Lot, FloodZone, City Limits, Level, Sidewalk
Entry Level Two
Foundation Slab
Lot Size Range 0 to less than 1/4
Sewer Public Sewer
Water Public
Architectural Style Custom, Traditional
Structure Type Block,Brick
New Construction false
Construction Status Inspections
Schools
Elementary Schools Grady-Hb
Middle Schools Coleman-Hb
High Schools Plant-Hb
Others
Senior Community No
Ownership Fee Simple
Acceptable Financing Cash, Conventional, VA Loan
Listing Terms Cash, Conventional, VA Loan
Special Listing Condition None
Read Less Info
Want to know what your home might be worth? Contact us for a FREE valuation!

Our team is ready to help you sell your home for the highest possible price ASAP

© 2024 My Florida Regional MLS DBA Stellar MLS. All Rights Reserved.
Bought with MAINFRAME REAL ESTATE

![<!-- Google Tag Manager --> (function(w,d,s,l,i){w[l]=w[l]||[];w[l].push({'gtm.start': new Date().getTime(),event:'gtm.js'});var f=d.getElementsByTagName(s)[0], j=d.createElement(s),dl=l!='dataLayer'?'&l='+l:'';j.async=true;j.src= 'https://www.googletagmanager.com/gtm.js?id='+i+dl;f.parentNode.insertBefore(j,f); })(window,document,'script','dataLayer','GTM-KJRGCWMM'); <!-- End Google Tag Manager -->](https://cdn.chime.me/image/fs/cmsbuild/2023129/11/h200_original_5ec185b3-c033-482e-a265-0a85f59196c4-png.webp)





