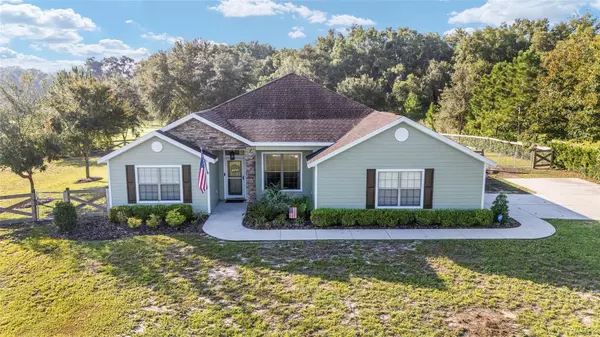$564,900
$564,900
For more information regarding the value of a property, please contact us for a free consultation.
3 Beds
3 Baths
2,314 SqFt
SOLD DATE : 10/02/2024
Key Details
Sold Price $564,900
Property Type Single Family Home
Sub Type Single Family Residence
Listing Status Sold
Purchase Type For Sale
Square Footage 2,314 sqft
Price per Sqft $244
Subdivision Hammock Ridge
MLS Listing ID GC524355
Sold Date 10/02/24
Bedrooms 3
Full Baths 3
HOA Fees $41/qua
HOA Y/N Yes
Originating Board Stellar MLS
Year Built 2009
Annual Tax Amount $5,022
Lot Size 2.010 Acres
Acres 2.01
Property Description
Welcome to Hammock Ridge, a sought-after SW Gainesville subdivision. This stunningly crafted residence is situated on 2.01 acres of peaceful, picturesque landscape, offering private views of the pool, rear yard, and trees beyond. This charming 3-bedroom, plus office, 3-bathroom home, thoughtfully constructed in 2009, provides 2,314 SF of heated and cooled living spaces. Once inside, the home’s dining space is to the right, and the separate flex room/office space is on your left. Continue straight down the hallway toward the family room, complete with sliding glass doors that provide direct views of the covered lanai and pool area. The corner gas fireplace offers a modern wood mantle; the fireplace has a stacked stone façade that is floor to ceiling, with a separate hearth that spans the angled wall. The vaulted ceiling in the family room and kitchen give these two rooms their spacious feel. The chef’s kitchen features real wood cabinetry with crown trim, a center prep island with drawers and cabinets for storage, and a corner pantry. The counters are neutral granite, including the center prep island. The home offers the perfect work triangle for those who like to cook, with a pot filler directly behind the gas cooktop, built-in oven, convection microwave, and refrigerator all within footsteps of each other. Additional casual seating is offered by the raised breakfast bar. To the right of the kitchen is the separate laundry room that connects to the 2-car garage. To the left is the master suite, complete with a large walk-in closet and a step-up tray ceiling trimmed with crown molding. The en suite bathroom features a separate soaking tub and separate vanities. There is a walk-in shower with a built-in bench under the showerhead and a built-in shampoo/soap niche. There is a linen closet for storage. Across the home from the master is the guest hallway. To the left is the first guest room with a double door closet. Between it and the second guest room is the full guest bathroom, which offers a single sink vanity with drawers and cabinets for storage, a matching wood trim mirror, and a bathtub/shower combination. The second guest room has its own bathroom that serves as the pool bath, which has its own door to the lanai. The sliding glass doors open onto the covered lanai, that easily accommodates a table with six chairs and your grills for barbequing. The open-air paver lanai surrounds the in-ground pool. The entire rear yard is completely fenced, including privacy panels that shield the pool area for maximum privacy. The privacy panels are also solar lit for evening ambiance. Retain nearly one-fifth more heat with the open-air pool, extending the use of your pool during the year. Additional features include a sink vanity in the laundry room, a huge double door exterior storage room for pool supplies and toys, an attached side entry 2-car garage, a long driveway to accommodate all sorts of parking when entertaining, and a location that is convenient for not only quick commutes to UF and UF Health, but also to Publix, Celebration Pointe, restaurants, local and franchise shopping, and I-75. Hammock Ridge offers a community playground with sun shades and lots of open space for fun and play with an affordable quarterly HOA fee.
Location
State FL
County Alachua
Community Hammock Ridge
Zoning PD
Rooms
Other Rooms Den/Library/Office, Inside Utility
Interior
Interior Features Ceiling Fans(s), Crown Molding, High Ceilings, Primary Bedroom Main Floor, Solid Surface Counters, Solid Wood Cabinets, Split Bedroom, Stone Counters, Thermostat, Walk-In Closet(s)
Heating Central, Electric, Heat Pump, Propane
Cooling Central Air
Flooring Carpet, Tile, Wood
Fireplaces Type Family Room
Fireplace true
Appliance Dishwasher, Microwave, Range, Refrigerator
Laundry Laundry Room
Exterior
Exterior Feature Private Mailbox, Sliding Doors, Storage
Garage Spaces 2.0
Fence Cross Fenced
Pool In Ground
Utilities Available BB/HS Internet Available, Cable Available, Electricity Available, Water Connected
View Trees/Woods
Roof Type Shingle
Porch Covered, Front Porch, Rear Porch
Attached Garage true
Garage true
Private Pool Yes
Building
Lot Description Landscaped, Level, Paved
Story 1
Entry Level One
Foundation Slab
Lot Size Range 2 to less than 5
Sewer Septic Tank
Water Well
Structure Type Cement Siding,Concrete
New Construction false
Others
Pets Allowed Yes
Senior Community No
Ownership Fee Simple
Monthly Total Fees $41
Acceptable Financing Cash, Conventional, FHA, VA Loan
Membership Fee Required Required
Listing Terms Cash, Conventional, FHA, VA Loan
Special Listing Condition None
Read Less Info
Want to know what your home might be worth? Contact us for a FREE valuation!

Our team is ready to help you sell your home for the highest possible price ASAP

© 2024 My Florida Regional MLS DBA Stellar MLS. All Rights Reserved.
Bought with MOMENTUM REALTY - GAINESVILLE

![<!-- Google Tag Manager --> (function(w,d,s,l,i){w[l]=w[l]||[];w[l].push({'gtm.start': new Date().getTime(),event:'gtm.js'});var f=d.getElementsByTagName(s)[0], j=d.createElement(s),dl=l!='dataLayer'?'&l='+l:'';j.async=true;j.src= 'https://www.googletagmanager.com/gtm.js?id='+i+dl;f.parentNode.insertBefore(j,f); })(window,document,'script','dataLayer','GTM-KJRGCWMM'); <!-- End Google Tag Manager -->](https://cdn.chime.me/image/fs/cmsbuild/2023129/11/h200_original_5ec185b3-c033-482e-a265-0a85f59196c4-png.webp)





