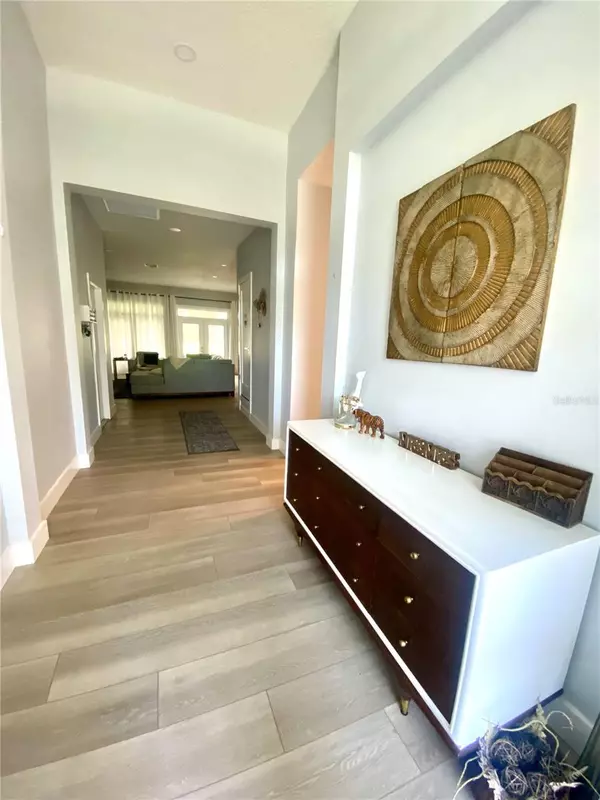$689,000
$698,900
1.4%For more information regarding the value of a property, please contact us for a free consultation.
4 Beds
3 Baths
2,564 SqFt
SOLD DATE : 10/03/2024
Key Details
Sold Price $689,000
Property Type Single Family Home
Sub Type Single Family Residence
Listing Status Sold
Purchase Type For Sale
Square Footage 2,564 sqft
Price per Sqft $268
Subdivision Quail Hollow Estates Unrec Sub
MLS Listing ID U8251902
Sold Date 10/03/24
Bedrooms 4
Full Baths 3
HOA Y/N No
Originating Board Stellar MLS
Year Built 2021
Annual Tax Amount $5,906
Lot Size 0.500 Acres
Acres 0.5
Property Description
Great location! Welcome to your dream home in the heart of Wesley Chapel built in 2021 in Quail Hollow! NO CDDs, NO HOA! This modern home sits on a corner lot and offers the perfect blend of style and convenience with a curved driveway. Inside, you will find a spacious and inviting well-lit foyer and living/great room with 3 French doors which receives an abundance of natural light, creating a warm and inviting atmosphere throughout the home. This 4-bedroom home includes 3 bathrooms, laundry room, spacious kitchen with quartz countertops, small office or storage room, etc. It also has a versatile space which is large enough for use as a game room, separate dining, or family room. Stainless steel appliances.
Also includes parcel id 19-26-01-0010-00000-0067. (.99 total acreage)
Seller offering concessions via contract.
Ideal location, minutes from the Shoppes at Wiregrass, Tampa Premium outlets and walking distance to The Grove and Krates at the Grove.
Location
State FL
County Pasco
Community Quail Hollow Estates Unrec Sub
Zoning R1
Interior
Interior Features High Ceilings, Open Floorplan
Heating Central
Cooling Central Air
Flooring Vinyl
Fireplace false
Appliance Built-In Oven, Cooktop, Dishwasher, Range Hood, Refrigerator, Tankless Water Heater
Laundry Laundry Room
Exterior
Exterior Feature French Doors
Garage Spaces 3.0
Utilities Available Cable Available
Roof Type Shingle
Attached Garage true
Garage true
Private Pool No
Building
Entry Level One
Foundation Slab
Lot Size Range 1/2 to less than 1
Sewer Septic Tank
Water Public
Structure Type Block
New Construction false
Others
Senior Community No
Ownership Fee Simple
Acceptable Financing Trade
Listing Terms Trade
Special Listing Condition None
Read Less Info
Want to know what your home might be worth? Contact us for a FREE valuation!

Our team is ready to help you sell your home for the highest possible price ASAP

© 2024 My Florida Regional MLS DBA Stellar MLS. All Rights Reserved.
Bought with REALTY ONE GROUP SUNSHINE

![<!-- Google Tag Manager --> (function(w,d,s,l,i){w[l]=w[l]||[];w[l].push({'gtm.start': new Date().getTime(),event:'gtm.js'});var f=d.getElementsByTagName(s)[0], j=d.createElement(s),dl=l!='dataLayer'?'&l='+l:'';j.async=true;j.src= 'https://www.googletagmanager.com/gtm.js?id='+i+dl;f.parentNode.insertBefore(j,f); })(window,document,'script','dataLayer','GTM-KJRGCWMM'); <!-- End Google Tag Manager -->](https://cdn.chime.me/image/fs/cmsbuild/2023129/11/h200_original_5ec185b3-c033-482e-a265-0a85f59196c4-png.webp)





