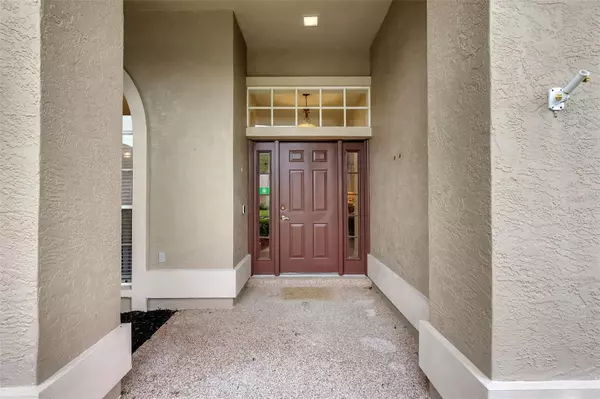$515,000
$515,000
For more information regarding the value of a property, please contact us for a free consultation.
3 Beds
2 Baths
2,138 SqFt
SOLD DATE : 10/23/2024
Key Details
Sold Price $515,000
Property Type Single Family Home
Sub Type Single Family Residence
Listing Status Sold
Purchase Type For Sale
Square Footage 2,138 sqft
Price per Sqft $240
Subdivision River Landings Bluffs Ph Iii
MLS Listing ID A4621062
Sold Date 10/23/24
Bedrooms 3
Full Baths 2
Construction Status Appraisal,Financing,Inspections
HOA Fees $31
HOA Y/N Yes
Originating Board Stellar MLS
Year Built 1994
Annual Tax Amount $2,451
Lot Size 9,583 Sqft
Acres 0.22
Property Description
Diamond in the Rough in Rivers Landing Bluff!, This three-bedroom, two bathroom and pool home have everything you will need for comfortable Florida living. It is centrally located between St. Pete, Anna Maria Island, Sarasota, Lakewood Ranch and just five minutes to the highway. A lovely curb appeal as you enter through the wonderfully covered porch to the front door into the home. Straight ahead a larger living room with slider looking out to your fabulous pool and lanai's. To your left is a well-placed dining area with chandelier and front facing window. To your right the entry into the Master suite, having vaulted ceiling, side window with upper crescent window, rear slider to covered lanai and pool views. This master has two walk-in closets, a walk-in shower, grand bathtub with front facing window with upper crescent and double sinks. Walking back into the heart of the home, you can cross the living room and enter from two sides of the kitchen. The kitchen has a quartz countertop and long bar seating four adults. Many cabinets for storage and a tile backsplash on all walls of the kitchen. An open plan feel leads you into the family room area with two windows on either side of a fireplace, with views facing out onto the backyard. To the right wall of the family room, slider windows leading out to the second covered lanai and views of the pool and outdoor kitchen counter and cabinets. The second bedroom has fine small panel wood flooring and a side window. Between in a hallway a shared glass door shower/tub bathroom with long counter and sink. The third room has carpet, but has a side window and a rear facing window for additional natural light. The utility room is larger and has many floor to ceiling storage cabinets and a sink. There is a two-car garage with a back door for entering the backyard that has privacy fencing completely around. The lanai has two covered areas, paver surface and a wonderful pool for relaxing both days and evenings. Just down the street is a river front park that offers live music some evenings, portage into the water for all level of boat, a large dock walk for fishing for an added delight. This established neighborhood has a glorious appeal for this area, not to mention being close to some of the finest beaches on the Gulf Coast of Florida. Put this one on your short list and be the first to get in to see it for yourself. Comes with a one year American Home Shield Essential warranty for peace of mind.
Location
State FL
County Manatee
Community River Landings Bluffs Ph Iii
Zoning RDD6/WP/
Direction E
Interior
Interior Features Ceiling Fans(s), High Ceilings, Kitchen/Family Room Combo, Living Room/Dining Room Combo, Primary Bedroom Main Floor, Solid Wood Cabinets, Split Bedroom, Stone Counters, Walk-In Closet(s), Window Treatments
Heating Central, Electric
Cooling Central Air
Flooring Carpet, Ceramic Tile
Fireplace true
Appliance Dishwasher, Disposal, Electric Water Heater, Microwave, Range, Refrigerator
Laundry Laundry Room
Exterior
Exterior Feature Rain Gutters, Sidewalk, Sliding Doors
Garage Spaces 2.0
Pool Gunite, In Ground, Screen Enclosure
Community Features Association Recreation - Owned, Pool
Utilities Available Electricity Connected, Public, Sewer Connected, Water Connected
Amenities Available Pool, Recreation Facilities
Roof Type Shingle
Attached Garage true
Garage true
Private Pool Yes
Building
Story 1
Entry Level One
Foundation Slab
Lot Size Range 0 to less than 1/4
Sewer Public Sewer
Water Public
Structure Type Block,Stucco
New Construction false
Construction Status Appraisal,Financing,Inspections
Schools
Elementary Schools Tara Elementary
Middle Schools Braden River Middle
High Schools Braden River High
Others
Pets Allowed Number Limit
HOA Fee Include Pool
Senior Community No
Ownership Fee Simple
Monthly Total Fees $62
Acceptable Financing Cash, Conventional, FHA, VA Loan
Membership Fee Required Required
Listing Terms Cash, Conventional, FHA, VA Loan
Num of Pet 3
Special Listing Condition None
Read Less Info
Want to know what your home might be worth? Contact us for a FREE valuation!

Our team is ready to help you sell your home for the highest possible price ASAP

© 2024 My Florida Regional MLS DBA Stellar MLS. All Rights Reserved.
Bought with PREFERRED SHORE LLC

![<!-- Google Tag Manager --> (function(w,d,s,l,i){w[l]=w[l]||[];w[l].push({'gtm.start': new Date().getTime(),event:'gtm.js'});var f=d.getElementsByTagName(s)[0], j=d.createElement(s),dl=l!='dataLayer'?'&l='+l:'';j.async=true;j.src= 'https://www.googletagmanager.com/gtm.js?id='+i+dl;f.parentNode.insertBefore(j,f); })(window,document,'script','dataLayer','GTM-KJRGCWMM'); <!-- End Google Tag Manager -->](https://cdn.chime.me/image/fs/cmsbuild/2023129/11/h200_original_5ec185b3-c033-482e-a265-0a85f59196c4-png.webp)





