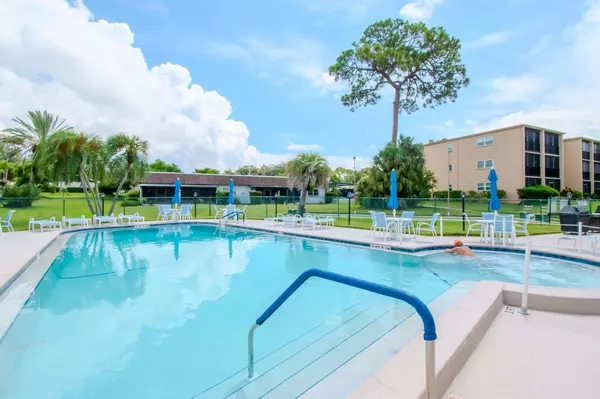$140,000
$149,900
6.6%For more information regarding the value of a property, please contact us for a free consultation.
2 Beds
1 Bath
990 SqFt
SOLD DATE : 11/01/2024
Key Details
Sold Price $140,000
Property Type Condo
Sub Type Condominium
Listing Status Sold
Purchase Type For Sale
Square Footage 990 sqft
Price per Sqft $141
Subdivision Heather Ridge
MLS Listing ID TB8303019
Sold Date 11/01/24
Bedrooms 2
Full Baths 1
Condo Fees $569
Construction Status Inspections
HOA Y/N No
Originating Board Stellar MLS
Year Built 1981
Annual Tax Amount $2,332
Property Description
This wonderful first floor condo is located in sought-after Dunedin, is conveniently located and offered at such an affordable price! This great condo in Heather Ridge is not in a flood zone, has 2 good sized bedrooms, 1 bath, newer waterproof vinyl flooring throughout, new HVAC and water heater (2023) covered parking just steps from your front door and a private screened porch just off the living room with a peaceful serene view. This location is just off Main Street and is minutes away from historic downtown Dunedin, with easy access to Honeymoon Island and all barrier island beaches. Also close proximity to mall, restaurants, shopping and Hwy. 19N. This is a 55+ community and must own 2 years before leasing. No pets. Approximately 15 minutes to St. Pete/Clearwater airport. Milestone inspection and structural reserve studies are complete. Seller is leaving some furnishings.
Location
State FL
County Pinellas
Community Heather Ridge
Zoning RES
Interior
Interior Features Ceiling Fans(s), Eat-in Kitchen, Living Room/Dining Room Combo, Open Floorplan, Primary Bedroom Main Floor, Solid Surface Counters, Thermostat, Window Treatments
Heating Electric
Cooling Central Air
Flooring Ceramic Tile, Vinyl
Fireplaces Type Electric, Free Standing
Furnishings Partially
Fireplace true
Appliance Dishwasher, Electric Water Heater, Range, Range Hood, Refrigerator
Laundry Common Area, Same Floor As Condo Unit
Exterior
Exterior Feature Lighting
Parking Features Assigned, Covered, Guest, Off Street
Pool Heated, In Ground
Community Features Association Recreation - Owned, Buyer Approval Required, Clubhouse, Pool
Utilities Available BB/HS Internet Available, Cable Available, Electricity Connected, Public, Sewer Connected, Street Lights, Water Connected
Amenities Available Clubhouse, Laundry, Pool, Recreation Facilities, Shuffleboard Court
Roof Type Built-Up
Porch Covered, Enclosed, Porch, Rear Porch, Screened
Attached Garage false
Garage false
Private Pool No
Building
Story 3
Entry Level One
Foundation Slab
Lot Size Range Non-Applicable
Sewer Public Sewer
Water Public
Architectural Style Traditional
Structure Type Block,Concrete
New Construction false
Construction Status Inspections
Others
Pets Allowed No
HOA Fee Include Cable TV,Common Area Taxes,Pool,Internet,Maintenance Structure,Maintenance Grounds,Management,Pest Control,Sewer,Trash,Water
Senior Community Yes
Ownership Condominium
Monthly Total Fees $569
Acceptable Financing Cash, Conventional
Membership Fee Required Required
Listing Terms Cash, Conventional
Special Listing Condition None
Read Less Info
Want to know what your home might be worth? Contact us for a FREE valuation!

Our team is ready to help you sell your home for the highest possible price ASAP

© 2024 My Florida Regional MLS DBA Stellar MLS. All Rights Reserved.
Bought with CHARLES RUTENBERG REALTY INC

![<!-- Google Tag Manager --> (function(w,d,s,l,i){w[l]=w[l]||[];w[l].push({'gtm.start': new Date().getTime(),event:'gtm.js'});var f=d.getElementsByTagName(s)[0], j=d.createElement(s),dl=l!='dataLayer'?'&l='+l:'';j.async=true;j.src= 'https://www.googletagmanager.com/gtm.js?id='+i+dl;f.parentNode.insertBefore(j,f); })(window,document,'script','dataLayer','GTM-KJRGCWMM'); <!-- End Google Tag Manager -->](https://cdn.chime.me/image/fs/cmsbuild/2023129/11/h200_original_5ec185b3-c033-482e-a265-0a85f59196c4-png.webp)





