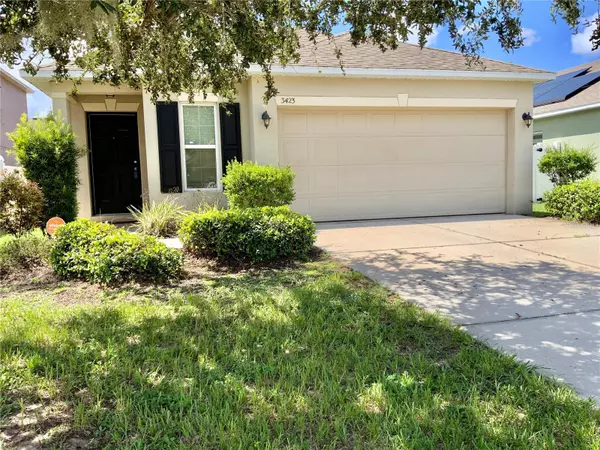$305,000
$324,850
6.1%For more information regarding the value of a property, please contact us for a free consultation.
3 Beds
2 Baths
1,403 SqFt
SOLD DATE : 11/21/2024
Key Details
Sold Price $305,000
Property Type Single Family Home
Sub Type Single Family Residence
Listing Status Sold
Purchase Type For Sale
Square Footage 1,403 sqft
Price per Sqft $217
Subdivision Gillette Grove
MLS Listing ID A4614564
Sold Date 11/21/24
Bedrooms 3
Full Baths 2
Construction Status Appraisal,Financing,Inspections
HOA Fees $25
HOA Y/N Yes
Originating Board Stellar MLS
Year Built 2013
Annual Tax Amount $1,449
Lot Size 4,791 Sqft
Acres 0.11
Lot Dimensions 45x110
Property Description
One or more photo(s) has been virtually staged. Significant Price Reduction! Welcome to 3423 99th Street East, Palmetto, Florida. This charming single-story home is located in the rapidly growing area of Moccasin Wallow in the Gillette Grove subdivision. Featuring three bedrooms and two bathrooms, this home is designed for relaxation and enjoyment with its open floor plan. Upon entering the home, you will find the laundry room and garage conveniently located to the right of the foyer. The living room feels spacious with its vaulted ceilings and a pass-through opening to the kitchen. The generous kitchen boasts granite countertops, ample cabinetry, a closet pantry, and plenty of space for meal preparation. The ceramic tile flooring in the kitchen ensures easy cleaning and maintenance. From the dining area, slider doors lead to the patio and fenced backyard. The primary bedroom is large enough for a king bed and includes two expansive closets and two windows that let in natural light. The primary bathroom features dual vanities, a secluded toilet, and a tiled shower. Two additional bedrooms and a guest bathroom are located off the living room, providing privacy and separation. Gillette Grove offers HOA amenities including a community playground, with low annual fees of $600 and no CDD fee. Its location between I-275 and I-75 makes commuting to Tampa, St. Pete, Sarasota, Bradenton, and surrounding areas easy. You’ll have quick access to shopping at Publix, Winn Dixie, Detwiler’s Farm Market, Lowe’s, and the Ellenton Mall, as well as numerous local and waterfront restaurants. Enjoy nearby beaches on Anna Maria Island, kayaking at Emerson Point, and boating and fishing on the Manatee River or in the Gulf. Don’t miss out on scheduling your exclusive tour soon!
Location
State FL
County Manatee
Community Gillette Grove
Zoning PDR
Direction E
Rooms
Other Rooms Inside Utility
Interior
Interior Features Ceiling Fans(s), Open Floorplan, Primary Bedroom Main Floor, Split Bedroom, Stone Counters, Thermostat, Vaulted Ceiling(s), Window Treatments
Heating Central, Electric
Cooling Central Air
Flooring Carpet, Ceramic Tile
Furnishings Unfurnished
Fireplace false
Appliance Dishwasher, Disposal, Dryer, Electric Water Heater, Microwave, Range, Refrigerator, Washer
Laundry Inside, Laundry Room
Exterior
Exterior Feature Hurricane Shutters, Sidewalk, Sliding Doors
Garage Spaces 2.0
Fence Vinyl
Community Features Deed Restrictions, Playground
Utilities Available Cable Connected, Electricity Connected, Fire Hydrant, Public, Sewer Connected, Underground Utilities, Water Connected
Amenities Available Playground
Roof Type Shingle
Porch Patio
Attached Garage true
Garage true
Private Pool No
Building
Lot Description In County, Landscaped, Sidewalk, Paved
Story 1
Entry Level One
Foundation Slab
Lot Size Range 0 to less than 1/4
Sewer Public Sewer
Water Public
Architectural Style Contemporary
Structure Type Concrete,Stucco
New Construction false
Construction Status Appraisal,Financing,Inspections
Schools
Elementary Schools Palm View Elementary
High Schools Palmetto High
Others
Pets Allowed Yes
HOA Fee Include Common Area Taxes,Management
Senior Community No
Ownership Fee Simple
Monthly Total Fees $50
Acceptable Financing Cash, Conventional, FHA, USDA Loan, VA Loan
Membership Fee Required Required
Listing Terms Cash, Conventional, FHA, USDA Loan, VA Loan
Special Listing Condition None
Read Less Info
Want to know what your home might be worth? Contact us for a FREE valuation!

Our team is ready to help you sell your home for the highest possible price ASAP

© 2024 My Florida Regional MLS DBA Stellar MLS. All Rights Reserved.
Bought with MARTINEZ 2 & ASSOCIATES OF FLO

![<!-- Google Tag Manager --> (function(w,d,s,l,i){w[l]=w[l]||[];w[l].push({'gtm.start': new Date().getTime(),event:'gtm.js'});var f=d.getElementsByTagName(s)[0], j=d.createElement(s),dl=l!='dataLayer'?'&l='+l:'';j.async=true;j.src= 'https://www.googletagmanager.com/gtm.js?id='+i+dl;f.parentNode.insertBefore(j,f); })(window,document,'script','dataLayer','GTM-KJRGCWMM'); <!-- End Google Tag Manager -->](https://cdn.chime.me/image/fs/cmsbuild/2023129/11/h200_original_5ec185b3-c033-482e-a265-0a85f59196c4-png.webp)





