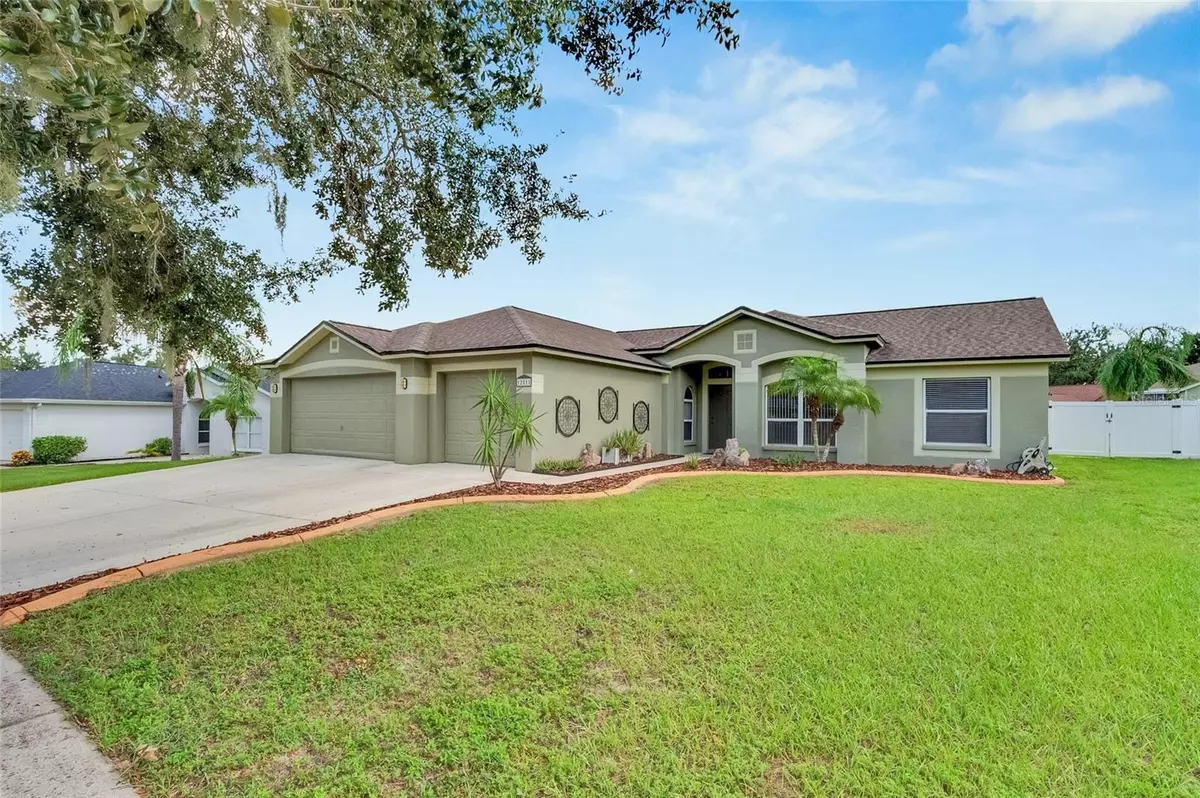$515,000
$534,900
3.7%For more information regarding the value of a property, please contact us for a free consultation.
5 Beds
3 Baths
2,210 SqFt
SOLD DATE : 11/22/2024
Key Details
Sold Price $515,000
Property Type Single Family Home
Sub Type Single Family Residence
Listing Status Sold
Purchase Type For Sale
Square Footage 2,210 sqft
Price per Sqft $233
Subdivision Boyette Springs
MLS Listing ID TB8311073
Sold Date 11/22/24
Bedrooms 5
Full Baths 3
Construction Status Inspections
HOA Y/N No
Originating Board Stellar MLS
Year Built 1998
Annual Tax Amount $3,582
Lot Size 0.310 Acres
Acres 0.31
Lot Dimensions 82x166
Property Description
BRING YOUR BOAT AND MORE to this 5-bedroom / 3-bath home that adds a screened pool lanai in a privacy-fenced yard of 1/3 acre! That yard includes a double gate so you can park the boat or other vehicles out back in a community that allows it! Boyette Springs has NO HOA or CDD fees, yet it offers its own neighborhood elementary school and playground park in a spot that's convenient to other good schools, shops, restaurants, recreation destinations and commuter routes. This home has been upgraded extensively, from the dimensional-shingle roof to the AC in 2019, from kitchen and baths to new bedroom carpets in 2024, from fixtures to closets to fresh paint inside and out. This is a 2,210-SF Suarez Rosewood extended design, customized to create multi-generational living potential with a shared kitchen. The living and formal dining rooms in front, which typically have an open passage to the family room and casual dining space in back, are separated here by a full wall and French doors. This works particularly well in the extended design because the back bedroom is large enough to become a second "suite" with dual closets and a dedicated bathroom across from the pool lanai door -- while the usual owner suite remains at the opposite rear corner featuring sliders to the lanai. Across from that primary suite is a smaller bedroom perfect for use as a nursery, den, or office. The remaining bedrooms and bath share a hall beyond the kitchen in front of that bigger bed/bath combo. A 3-car garage with expanded driveway plus a landscaped yard with sprinkler system complete the property, and it's all on a loop street so there's no through traffic. You want to live here!
Location
State FL
County Hillsborough
Community Boyette Springs
Zoning PD-H
Rooms
Other Rooms Inside Utility
Interior
Interior Features Built-in Features, Ceiling Fans(s), Eat-in Kitchen, High Ceilings, Solid Wood Cabinets, Split Bedroom, Thermostat, Walk-In Closet(s)
Heating Central, Electric
Cooling Central Air
Flooring Carpet, Tile
Furnishings Unfurnished
Fireplace false
Appliance Dishwasher, Disposal, Electric Water Heater, Ice Maker, Microwave, Range, Refrigerator
Laundry Inside, Laundry Room
Exterior
Exterior Feature Sidewalk, Sliding Doors, Sprinkler Metered
Parking Features Driveway, Garage Door Opener
Garage Spaces 3.0
Pool Child Safety Fence, Gunite, In Ground, Pool Sweep, Screen Enclosure, Tile
Community Features Park, Playground
Utilities Available BB/HS Internet Available, Electricity Connected, Public, Sewer Connected, Sprinkler Meter, Street Lights, Underground Utilities, Water Connected
Roof Type Shingle
Porch Deck, Patio, Porch, Screened
Attached Garage true
Garage true
Private Pool Yes
Building
Lot Description In County, Oversized Lot, Sidewalk, Paved
Entry Level One
Foundation Slab
Lot Size Range 1/4 to less than 1/2
Sewer Public Sewer
Water Public
Architectural Style Contemporary
Structure Type Block
New Construction false
Construction Status Inspections
Schools
Elementary Schools Boyette Springs-Hb
Middle Schools Barrington Middle
High Schools Riverview-Hb
Others
Pets Allowed Yes
Senior Community No
Ownership Fee Simple
Acceptable Financing Cash, Conventional, FHA, VA Loan
Listing Terms Cash, Conventional, FHA, VA Loan
Special Listing Condition None
Read Less Info
Want to know what your home might be worth? Contact us for a FREE valuation!

Our team is ready to help you sell your home for the highest possible price ASAP

© 2024 My Florida Regional MLS DBA Stellar MLS. All Rights Reserved.
Bought with REAL BROKER, LLC

![<!-- Google Tag Manager --> (function(w,d,s,l,i){w[l]=w[l]||[];w[l].push({'gtm.start': new Date().getTime(),event:'gtm.js'});var f=d.getElementsByTagName(s)[0], j=d.createElement(s),dl=l!='dataLayer'?'&l='+l:'';j.async=true;j.src= 'https://www.googletagmanager.com/gtm.js?id='+i+dl;f.parentNode.insertBefore(j,f); })(window,document,'script','dataLayer','GTM-KJRGCWMM'); <!-- End Google Tag Manager -->](https://cdn.chime.me/image/fs/cmsbuild/2023129/11/h200_original_5ec185b3-c033-482e-a265-0a85f59196c4-png.webp)





