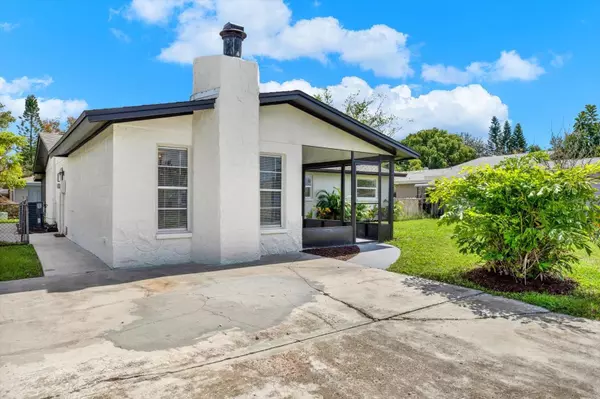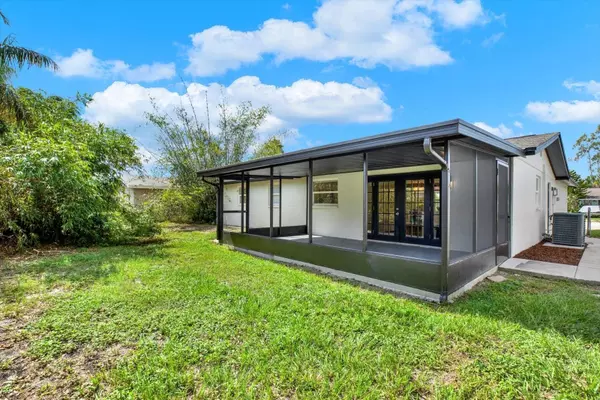$385,000
$400,000
3.8%For more information regarding the value of a property, please contact us for a free consultation.
3 Beds
2 Baths
1,430 SqFt
SOLD DATE : 11/26/2024
Key Details
Sold Price $385,000
Property Type Single Family Home
Sub Type Single Family Residence
Listing Status Sold
Purchase Type For Sale
Square Footage 1,430 sqft
Price per Sqft $269
Subdivision Trentwood Manor
MLS Listing ID TB8308841
Sold Date 11/26/24
Bedrooms 3
Full Baths 2
HOA Y/N No
Originating Board Stellar MLS
Year Built 1973
Annual Tax Amount $3,722
Lot Size 6,098 Sqft
Acres 0.14
Lot Dimensions 60x100
Property Description
NO FLOOD ZONE! Discover this stunning, newly renovated 3-bedroom, 2-bath home in Tarpon Springs. Featuring an open-concept living area with large windows, light-toned floors, recessed lighting, and a modern chandelier. The kitchen shines with modern shaker cabinets, stainless steel appliances, granite countertops, and a center island. A cozy sitting area with built-in shelving adds charm, perfect for a home office or reading nook. Bedrooms have a versatile neutral palette, and updated bathrooms boast sleek fixtures. Minutes from downtown, parks, and the Gulf. Brand new roof July 2024. No HOA. This gem won't last long!
Location
State FL
County Pinellas
Community Trentwood Manor
Interior
Interior Features Eat-in Kitchen, Kitchen/Family Room Combo, Living Room/Dining Room Combo, Open Floorplan, Primary Bedroom Main Floor, Solid Surface Counters, Thermostat, Window Treatments
Heating Central
Cooling Central Air
Flooring Laminate
Furnishings Partially
Fireplace true
Appliance Convection Oven, Dishwasher, Disposal, Electric Water Heater, Microwave, Refrigerator
Laundry Electric Dryer Hookup, Inside, Laundry Room, Washer Hookup
Exterior
Exterior Feature French Doors, Private Mailbox, Rain Gutters, Sidewalk
Fence Chain Link
Utilities Available Cable Available
Roof Type Shingle
Porch Covered, Screened
Garage false
Private Pool No
Building
Story 1
Entry Level One
Foundation Slab
Lot Size Range 0 to less than 1/4
Sewer Public Sewer
Water None
Structure Type Block,Stucco
New Construction false
Others
Senior Community No
Ownership Fee Simple
Special Listing Condition None
Read Less Info
Want to know what your home might be worth? Contact us for a FREE valuation!

Our team is ready to help you sell your home for the highest possible price ASAP

© 2024 My Florida Regional MLS DBA Stellar MLS. All Rights Reserved.
Bought with NEXTHOME SOUTH POINTE

![<!-- Google Tag Manager --> (function(w,d,s,l,i){w[l]=w[l]||[];w[l].push({'gtm.start': new Date().getTime(),event:'gtm.js'});var f=d.getElementsByTagName(s)[0], j=d.createElement(s),dl=l!='dataLayer'?'&l='+l:'';j.async=true;j.src= 'https://www.googletagmanager.com/gtm.js?id='+i+dl;f.parentNode.insertBefore(j,f); })(window,document,'script','dataLayer','GTM-KJRGCWMM'); <!-- End Google Tag Manager -->](https://cdn.chime.me/image/fs/cmsbuild/2023129/11/h200_original_5ec185b3-c033-482e-a265-0a85f59196c4-png.webp)





