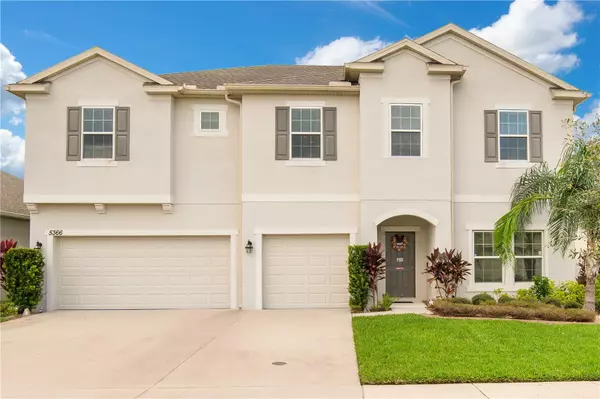$562,500
$570,000
1.3%For more information regarding the value of a property, please contact us for a free consultation.
5 Beds
4 Baths
3,216 SqFt
SOLD DATE : 12/02/2024
Key Details
Sold Price $562,500
Property Type Single Family Home
Sub Type Single Family Residence
Listing Status Sold
Purchase Type For Sale
Square Footage 3,216 sqft
Price per Sqft $174
Subdivision Sunset Grove Ph 1
MLS Listing ID O6247399
Sold Date 12/02/24
Bedrooms 5
Full Baths 4
Construction Status Appraisal,Inspections
HOA Fees $90/qua
HOA Y/N Yes
Originating Board Stellar MLS
Year Built 2019
Annual Tax Amount $4,355
Lot Size 7,405 Sqft
Acres 0.17
Property Description
Welcome to this stunning 2019-built two-story home, perfectly situated in the vibrant community of Sunset Grove just moments away from highly desired Lake Nona. With 5 spacious bedrooms, 4 luxurious bathrooms, and spacious 3 car garage, this home combines comfort, style, and modern convenience.
As you step inside, you’ll be greeted by a bright and inviting open floor plan that flows seamlessly from room to room. The heart of the home, the gourmet kitchen, boasts exquisite GRANITE COUNTERTOPS, tiled backsplash, STAINLESS STEEL APPLIANCES, DOUBLE OVENS that are Wi-Fi capable, a WATER PURIFIER and a large kitchen island that provides ample space for meal prep. The pantry offers plenty of storage for all your culinary essentials, making this kitchen a chef’s dream. Whether you’re hosting family gatherings or quiet dinners, this kitchen is sure to impress.
Natural light pours in through large windows, accentuated by CEILING FANS throughout the home, ensuring a comfortable atmosphere year-round. The main floor features a separate dining room, family room, a well-appointed bedroom, perfect for guests or as a home office, as well as a full bath for convenience.
Venture upstairs to discover the luxurious master suite, a true retreat featuring DUAL WALK-IN CLOSETS and a spa-like en-suite bathroom. Indulge in the GARDEN SOAKING TUB after a long day, complemented by a spacious shower and beautiful GRANITE COUNTERTOPS. You’ll also find a JUNIOR SUITE with its own private bathroom, along with two additional bedrooms that share a beautifully designed bathroom. The loft is the extra space you’re looking for to make into a game room, family room or even a homeschool room! The laundry room is conveniently located just off the master bedroom and is bright and light.
Step outside into your private, FENCED backyard, where tranquility reigns with no rear neighbors to disturb your peace. This outdoor space is perfect for entertaining with a HUGE COVERED LANAI, complete with ceiling fans to keep the breeze steady, a swing-set and plenty of room to add your own pool!
This home is equipped with modern amenities for your peace of mind, including a yearly serviced water purifier, antibacterial UV lights on both air handlers and ducting, and recent updates like a new water heater and garbage disposal in 2024, along with a new downstairs air handler installed in 2022.
Don’t miss out on this exceptional opportunity to own a beautifully updated home in a desirable location just off Narcoossee. Disney and Universal theme parks are only about a 40 min drive while Cocoa Beach is just shy of 60 mins. MCO is only about 30 mins away and downtown St. Cloud isn’t too far as well. Publix is opening just a few miles away AND this home is zoned for the new Voyager K-8 school! Schedule your private tour today and envision the life you can create here!
Location
State FL
County Osceola
Community Sunset Grove Ph 1
Zoning P-D
Interior
Interior Features Ceiling Fans(s), High Ceilings, Kitchen/Family Room Combo, Open Floorplan, PrimaryBedroom Upstairs, Stone Counters, Thermostat, Walk-In Closet(s), Window Treatments
Heating Central, Electric
Cooling Central Air
Flooring Carpet, Tile
Fireplace false
Appliance Built-In Oven, Cooktop, Dishwasher, Disposal, Dryer, Electric Water Heater, Microwave, Refrigerator, Washer, Water Purifier
Laundry Electric Dryer Hookup, Inside, Laundry Room, Upper Level
Exterior
Exterior Feature Irrigation System, Rain Gutters, Sidewalk, Sliding Doors, Sprinkler Metered
Garage Spaces 3.0
Community Features Community Mailbox, Pool, Sidewalks
Utilities Available Cable Available, Cable Connected, Electricity Available, Electricity Connected, Public, Sewer Available, Sewer Connected, Sprinkler Meter, Water Available, Water Connected
Amenities Available Pool
Roof Type Shingle
Porch Covered, Patio
Attached Garage true
Garage true
Private Pool No
Building
Lot Description Sidewalk, Paved
Entry Level Two
Foundation Slab
Lot Size Range 0 to less than 1/4
Builder Name Lennar
Sewer Public Sewer
Water Public
Architectural Style Traditional
Structure Type Block,Stucco,Wood Frame
New Construction false
Construction Status Appraisal,Inspections
Schools
Elementary Schools Narcoossee Elementary
Middle Schools Narcoossee Middle
High Schools Harmony High
Others
Pets Allowed Yes
HOA Fee Include Pool,Maintenance Grounds
Senior Community No
Ownership Fee Simple
Monthly Total Fees $90
Acceptable Financing Cash, Conventional, FHA, VA Loan
Membership Fee Required Required
Listing Terms Cash, Conventional, FHA, VA Loan
Special Listing Condition None
Read Less Info
Want to know what your home might be worth? Contact us for a FREE valuation!

Our team is ready to help you sell your home for the highest possible price ASAP

© 2024 My Florida Regional MLS DBA Stellar MLS. All Rights Reserved.
Bought with KELLER WILLIAMS ADVANTAGE III REALTY

![<!-- Google Tag Manager --> (function(w,d,s,l,i){w[l]=w[l]||[];w[l].push({'gtm.start': new Date().getTime(),event:'gtm.js'});var f=d.getElementsByTagName(s)[0], j=d.createElement(s),dl=l!='dataLayer'?'&l='+l:'';j.async=true;j.src= 'https://www.googletagmanager.com/gtm.js?id='+i+dl;f.parentNode.insertBefore(j,f); })(window,document,'script','dataLayer','GTM-KJRGCWMM'); <!-- End Google Tag Manager -->](https://cdn.chime.me/image/fs/cmsbuild/2023129/11/h200_original_5ec185b3-c033-482e-a265-0a85f59196c4-png.webp)





