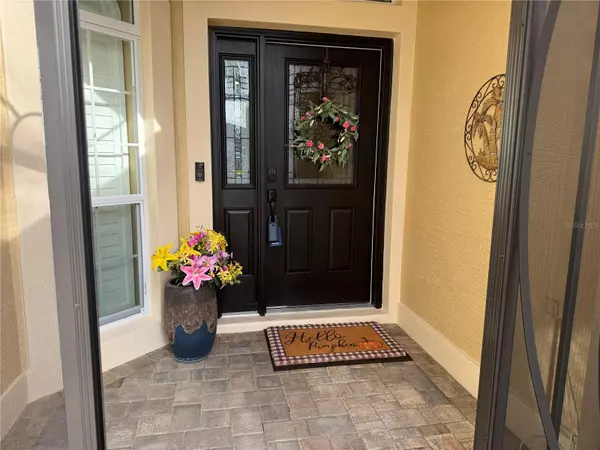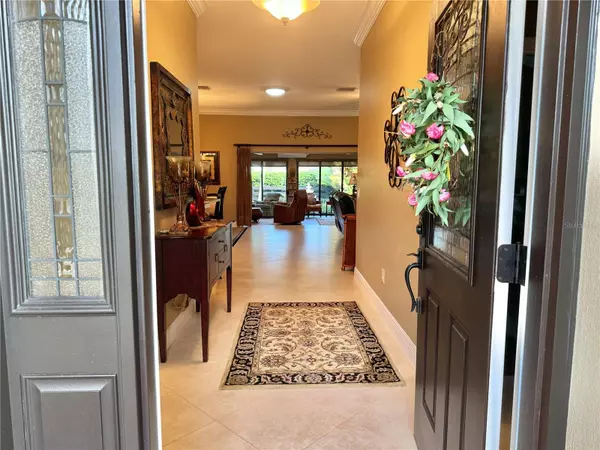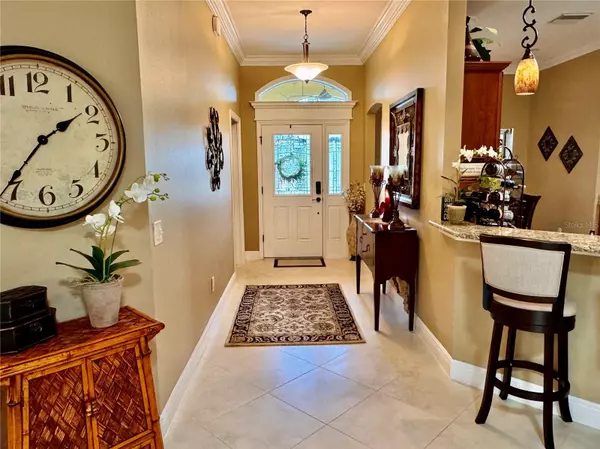$735,000
$749,900
2.0%For more information regarding the value of a property, please contact us for a free consultation.
3 Beds
2 Baths
2,033 SqFt
SOLD DATE : 12/04/2024
Key Details
Sold Price $735,000
Property Type Single Family Home
Sub Type Single Family Residence
Listing Status Sold
Purchase Type For Sale
Square Footage 2,033 sqft
Price per Sqft $361
Subdivision The Villages
MLS Listing ID G5087162
Sold Date 12/04/24
Bedrooms 3
Full Baths 2
Construction Status Inspections
HOA Y/N No
Originating Board Stellar MLS
Year Built 2014
Annual Tax Amount $5,255
Lot Size 6,969 Sqft
Acres 0.16
Property Description
This beautifully designed 3-bedroom, 2-bath expanded Begonia model located in the villages of Hillsborough, lives like 2533 sq ft. and offers a luxurious blend of style and comfort. Boasting a 500 sq. ft. glass-enclosed Florida room with a mini-split system for year-round comfort, and an additional screened lanai complete with a relaxing hot tub, this home is perfect for enjoying the Florida lifestyle. The open floor plan features a split bedroom design, creating a private guest area. Step into elegant interior adorned with deep crown molding and tile laid on the diagonal, adding a touch of sophistication. The gourmet kitchen is a chef’s dream, featuring granite countertops, a rich backsplash, and ample space for meal preparation. The main bedroom impresses with a tray ceiling, dual custom fitted closets, and luxurious en-suite bath. The home also features an epoxy finished 2 car garage with an additional golf cart garage, ceiling fan, garage screen, Nova water purification system,and a mini-split system to keep the space cool and comfortable. Natural light floods the home through 3 solar tubes, while the expansive landscaping and manicured lawn provide breathtaking curb appeal! This home is a true retreat, combining beauty, comfort, and functionality. Don’t miss the opportunity to make this exquisite property yours!
Location
State FL
County Sumter
Community The Villages
Zoning RES
Rooms
Other Rooms Florida Room
Interior
Interior Features Ceiling Fans(s), Crown Molding, Eat-in Kitchen, High Ceilings, Open Floorplan, Primary Bedroom Main Floor, Solid Surface Counters, Split Bedroom, Tray Ceiling(s), Walk-In Closet(s), Window Treatments
Heating Electric
Cooling Central Air, Mini-Split Unit(s)
Flooring Carpet, Ceramic Tile, Luxury Vinyl
Fireplace false
Appliance Dishwasher, Disposal, Dryer, Electric Water Heater, Microwave, Range, Washer
Laundry Inside, Laundry Room
Exterior
Exterior Feature Awning(s), Irrigation System, Rain Gutters
Parking Features Golf Cart Garage
Garage Spaces 2.0
Community Features Community Mailbox, Deed Restrictions, Dog Park, Golf Carts OK, Golf, Irrigation-Reclaimed Water, Playground, Pool, Tennis Courts
Utilities Available BB/HS Internet Available, Electricity Connected, Sewer Connected, Sprinkler Recycled, Water Connected
Roof Type Shingle
Attached Garage true
Garage true
Private Pool No
Building
Entry Level One
Foundation Slab
Lot Size Range 0 to less than 1/4
Sewer Public Sewer
Water Public
Structure Type Block
New Construction false
Construction Status Inspections
Others
Pets Allowed Yes
Senior Community Yes
Ownership Fee Simple
Monthly Total Fees $195
Acceptable Financing Cash, Conventional, FHA, VA Loan
Listing Terms Cash, Conventional, FHA, VA Loan
Num of Pet 2
Special Listing Condition None
Read Less Info
Want to know what your home might be worth? Contact us for a FREE valuation!

Our team is ready to help you sell your home for the highest possible price ASAP

© 2024 My Florida Regional MLS DBA Stellar MLS. All Rights Reserved.
Bought with REALTY EXECUTIVES IN THE VILLAGES

![<!-- Google Tag Manager --> (function(w,d,s,l,i){w[l]=w[l]||[];w[l].push({'gtm.start': new Date().getTime(),event:'gtm.js'});var f=d.getElementsByTagName(s)[0], j=d.createElement(s),dl=l!='dataLayer'?'&l='+l:'';j.async=true;j.src= 'https://www.googletagmanager.com/gtm.js?id='+i+dl;f.parentNode.insertBefore(j,f); })(window,document,'script','dataLayer','GTM-KJRGCWMM'); <!-- End Google Tag Manager -->](https://cdn.chime.me/image/fs/cmsbuild/2023129/11/h200_original_5ec185b3-c033-482e-a265-0a85f59196c4-png.webp)





