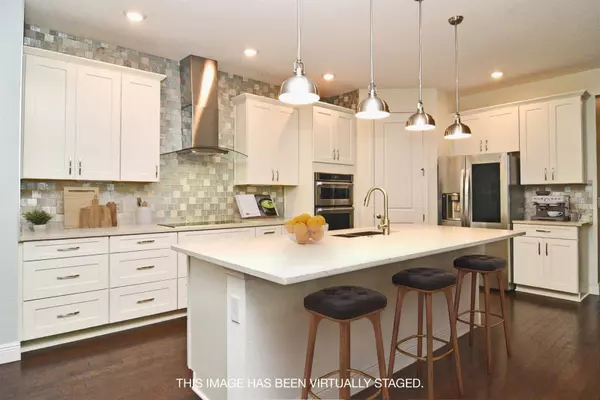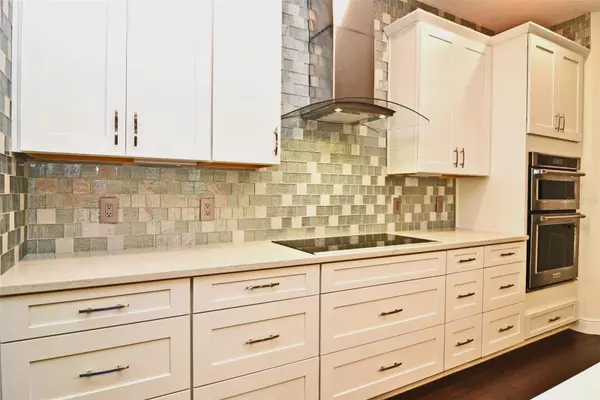$790,000
$795,000
0.6%For more information regarding the value of a property, please contact us for a free consultation.
4 Beds
3 Baths
2,461 SqFt
SOLD DATE : 12/03/2024
Key Details
Sold Price $790,000
Property Type Single Family Home
Sub Type Single Family Residence
Listing Status Sold
Purchase Type For Sale
Square Footage 2,461 sqft
Price per Sqft $321
Subdivision Preserve At Hawks Crest
MLS Listing ID O6223854
Sold Date 12/03/24
Bedrooms 4
Full Baths 3
Construction Status Inspections
HOA Fees $230/mo
HOA Y/N Yes
Originating Board Stellar MLS
Year Built 2019
Annual Tax Amount $335
Lot Size 6,098 Sqft
Acres 0.14
Lot Dimensions 50x120x56x120
Property Description
One or more photo(s) has been virtually staged. GET READY TO FALL IN LOVE with this updated, top quality MERITAGE HOMES single-family home, built in 2019 with custom features. Fenced, landscaped yard with pond frontage on 2 sides; newly-added, large HEATED & AIR-CONDITIONED SUNROOM overlooking pond and garden.***MOVE-IN READY!***Unique opportunity to own this 4-bedroom and 3-bathroom, 1-story home located in the desirable, gated community of HAWK'S CREST AT WINTER PARK. Wood plank flooring in foyer, hallways, great room, kitchen, and dining room. Freshly painted interior. Brand-new carpeting in primary bedroom and walk-in closet. New porcelain tile flooring in Bedroom 4 ensuite. All bathrooms have TOTO energy-efficient, comfort-height toilets. Beautifully landscaped front and back yards. Paver and slate walkways lead from the front of house to the fenced, landscaped garden area and the newly built sunroom. Expanded paver driveway. Adjacent pond also wraps around the rear of the property.
Great room, open to dining room and kitchen, has wood plank flooring, decorative 72-inch ceiling fan with light, and large windows overlooking the pond and fenced backyard. Gourmet kitchen has wood-plank flooring, recessed lighting, large center island with quartz counters, stainless-steel undermount sink, KitchenAid dishwasher, disposal, and decorative pendant lighting. The kitchen features white Shaker wood 42-inch upper cabinets with undercabinet lighting, ceiling-height custom glass & granite tile backsplash surrounding upper cabinets, quartz counters, banks of white Shaker wood lower cabinets with dovetailed drawers, vented decorative stainless-steel and glass range hood, Bosch knob-less cooktop, KitchenAid built-in wall ovens (microwave/convection combination oven and large conventional/convection combination oven) and LG side-by-side refrigerator with glass easy-access door feature. Large laundry room has shelving and utility sink; LG washer and dryer are included!***369 SF HEATED & AIR-CONDITIONED SUNROOM, enclosed with sets of 8-ft high sliding doors made with impact glass, built by Prager Builders and permitted by Seminole County***HAWK'S CREST AT WINTER PARK, a sought-after gated community, has numerous amenities including community clubhouse, fitness center, and large community pool area with barbeque grills, cabanas, lounge chairs, and splash pad. Also available to residents are playgrounds, park areas, and gazebo overlooking Lake Howell. Central Parc at Howell Branch is located at the front of the neighborhood and has retail shops, offices, and Park Maitland Preschool. HAWK'S CREST AT WINTER PARK is easily accessible to employment centers, Park Ave shops and restaurants, SunRail station, Rollins College, University of Central Florida, tourist attractions, entertainment venues, hospitals, and highways. THIS IS A MUST SEE HOME!
Location
State FL
County Seminole
Community Preserve At Hawks Crest
Zoning R-1
Rooms
Other Rooms Florida Room, Formal Dining Room Separate, Great Room, Inside Utility
Interior
Interior Features Ceiling Fans(s), High Ceilings, Kitchen/Family Room Combo, Primary Bedroom Main Floor, Solid Surface Counters, Split Bedroom, Thermostat, Walk-In Closet(s)
Heating Central, Electric, Heat Pump
Cooling Central Air
Flooring Carpet, Hardwood, Tile
Fireplace false
Appliance Built-In Oven, Convection Oven, Cooktop, Dishwasher, Disposal, Dryer, Electric Water Heater, Microwave, Range Hood, Refrigerator, Washer
Laundry Electric Dryer Hookup, Inside, Laundry Room
Exterior
Exterior Feature Garden, Irrigation System, Lighting, Rain Gutters, Sidewalk, Sliding Doors
Garage Spaces 2.0
Fence Fenced
Community Features Clubhouse, Community Mailbox, Deed Restrictions, Dog Park, Fitness Center, Gated Community - No Guard, Park, Playground, Pool, Sidewalks
Utilities Available Cable Available, Cable Connected, Electricity Available, Electricity Connected, Fire Hydrant, Public, Sewer Connected, Street Lights, Underground Utilities, Water Connected
Amenities Available Clubhouse, Fitness Center, Gated, Pool
View Y/N 1
Water Access 1
Water Access Desc Lake,Limited Access
View Garden, Trees/Woods, Water
Roof Type Shingle
Porch Covered, Enclosed, Rear Porch
Attached Garage true
Garage true
Private Pool No
Building
Lot Description In County, Landscaped, Sidewalk, Paved, Unincorporated
Entry Level One
Foundation Slab
Lot Size Range 0 to less than 1/4
Builder Name MERITAGE HOMES
Sewer Public Sewer
Water Public
Architectural Style Contemporary
Structure Type Block,Stucco
New Construction false
Construction Status Inspections
Schools
Elementary Schools Eastbrook Elementary
Middle Schools Tuskawilla Middle
High Schools Lake Howell High
Others
Pets Allowed Cats OK, Dogs OK
HOA Fee Include Common Area Taxes,Pool,Escrow Reserves Fund,Private Road,Recreational Facilities
Senior Community No
Ownership Fee Simple
Monthly Total Fees $230
Acceptable Financing Cash, Conventional, VA Loan
Membership Fee Required Required
Listing Terms Cash, Conventional, VA Loan
Special Listing Condition None
Read Less Info
Want to know what your home might be worth? Contact us for a FREE valuation!

Our team is ready to help you sell your home for the highest possible price ASAP

© 2025 My Florida Regional MLS DBA Stellar MLS. All Rights Reserved.
Bought with FANNIE HILLMAN & ASSOCIATES
![<!-- Google Tag Manager --> (function(w,d,s,l,i){w[l]=w[l]||[];w[l].push({'gtm.start': new Date().getTime(),event:'gtm.js'});var f=d.getElementsByTagName(s)[0], j=d.createElement(s),dl=l!='dataLayer'?'&l='+l:'';j.async=true;j.src= 'https://www.googletagmanager.com/gtm.js?id='+i+dl;f.parentNode.insertBefore(j,f); })(window,document,'script','dataLayer','GTM-KJRGCWMM'); <!-- End Google Tag Manager -->](https://cdn.chime.me/image/fs/cmsbuild/2023129/11/h200_original_5ec185b3-c033-482e-a265-0a85f59196c4-png.webp)





