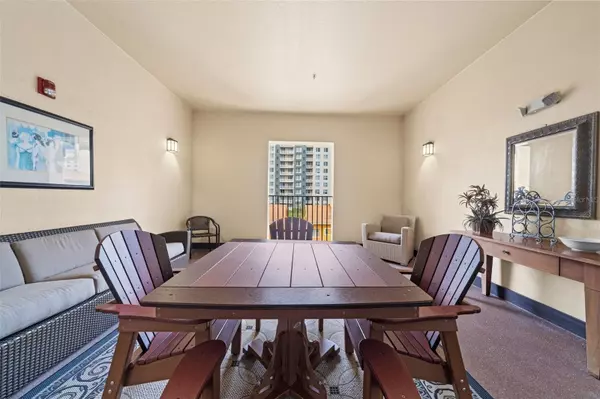$327,000
$350,000
6.6%For more information regarding the value of a property, please contact us for a free consultation.
1 Bed
1 Bath
743 SqFt
SOLD DATE : 12/05/2024
Key Details
Sold Price $327,000
Property Type Condo
Sub Type Condominium
Listing Status Sold
Purchase Type For Sale
Square Footage 743 sqft
Price per Sqft $440
Subdivision Madison At St Pete
MLS Listing ID TB8301582
Sold Date 12/05/24
Bedrooms 1
Full Baths 1
Condo Fees $736
HOA Y/N No
Originating Board Stellar MLS
Year Built 2002
Annual Tax Amount $3,844
Property Description
TOO GOOD TO BE TRUE....BUT IT IS. FANTASTICALLY LOW PRICE. Live in the middle of EVERYTHING in downtown St. Petersburg. Walk to the waterfront. Take in the beautiful downtown scenery. Explore the iconic St. Petersburg Pier. Dine at delicious restaurants and enjoy lively bars, elegant shops, vibrant art galleries, world class museums, magnificent parks, and more. This TOP FLOOR IMMACULATELY CLEAN unit at the Resort Style Madison residence has it all. The balcony looks out onto the enclosed and private courtyard with brand new Amenities including a pool and spa, lush landscaping, outdoor fireplace and grilling area, and a large fountain which is the centerpiece of this luxurious space. TONS of varied seating configurations to accommodate any type of group. In the condo, you will be delighted to find an oversized bedroom, walk in closet and large bathroom. The kitchen connects seamlessly to the dining and living areas. Freshly painted, luxury vinyl plank flooring throughout and in unit laundry. PLUS a huge storage closet just outside the front door.
Location
State FL
County Pinellas
Community Madison At St Pete
Direction S
Interior
Interior Features Ceiling Fans(s), High Ceilings, Walk-In Closet(s)
Heating Electric
Cooling Central Air
Flooring Luxury Vinyl
Fireplace false
Appliance Dishwasher, Disposal, Dryer, Electric Water Heater, Range, Refrigerator, Washer
Laundry Inside, Laundry Closet
Exterior
Exterior Feature Balcony, Courtyard, Outdoor Grill, Private Mailbox, Sidewalk, Storage
Parking Features Assigned, Under Building
Garage Spaces 1.0
Pool Heated, In Ground, Outside Bath Access
Community Features Buyer Approval Required, Pool
Utilities Available Cable Connected, Electricity Connected, Sewer Connected, Water Connected
Amenities Available Fitness Center, Gated, Pool, Spa/Hot Tub
View Pool
Roof Type Tile
Attached Garage true
Garage true
Private Pool Yes
Building
Story 4
Entry Level One
Foundation Slab
Sewer Public Sewer
Water Public
Structure Type Block,Stucco
New Construction false
Others
Pets Allowed Breed Restrictions, Cats OK, Dogs OK, Number Limit
HOA Fee Include Cable TV,Common Area Taxes,Pool,Escrow Reserves Fund,Insurance,Internet,Maintenance Structure,Maintenance Grounds,Maintenance,Management,Pest Control,Recreational Facilities,Sewer,Trash,Water
Senior Community No
Ownership Condominium
Monthly Total Fees $736
Membership Fee Required Required
Num of Pet 2
Special Listing Condition None
Read Less Info
Want to know what your home might be worth? Contact us for a FREE valuation!

Our team is ready to help you sell your home for the highest possible price ASAP

© 2024 My Florida Regional MLS DBA Stellar MLS. All Rights Reserved.
Bought with CHARLES RUTENBERG REALTY INC

![<!-- Google Tag Manager --> (function(w,d,s,l,i){w[l]=w[l]||[];w[l].push({'gtm.start': new Date().getTime(),event:'gtm.js'});var f=d.getElementsByTagName(s)[0], j=d.createElement(s),dl=l!='dataLayer'?'&l='+l:'';j.async=true;j.src= 'https://www.googletagmanager.com/gtm.js?id='+i+dl;f.parentNode.insertBefore(j,f); })(window,document,'script','dataLayer','GTM-KJRGCWMM'); <!-- End Google Tag Manager -->](https://cdn.chime.me/image/fs/cmsbuild/2023129/11/h200_original_5ec185b3-c033-482e-a265-0a85f59196c4-png.webp)





