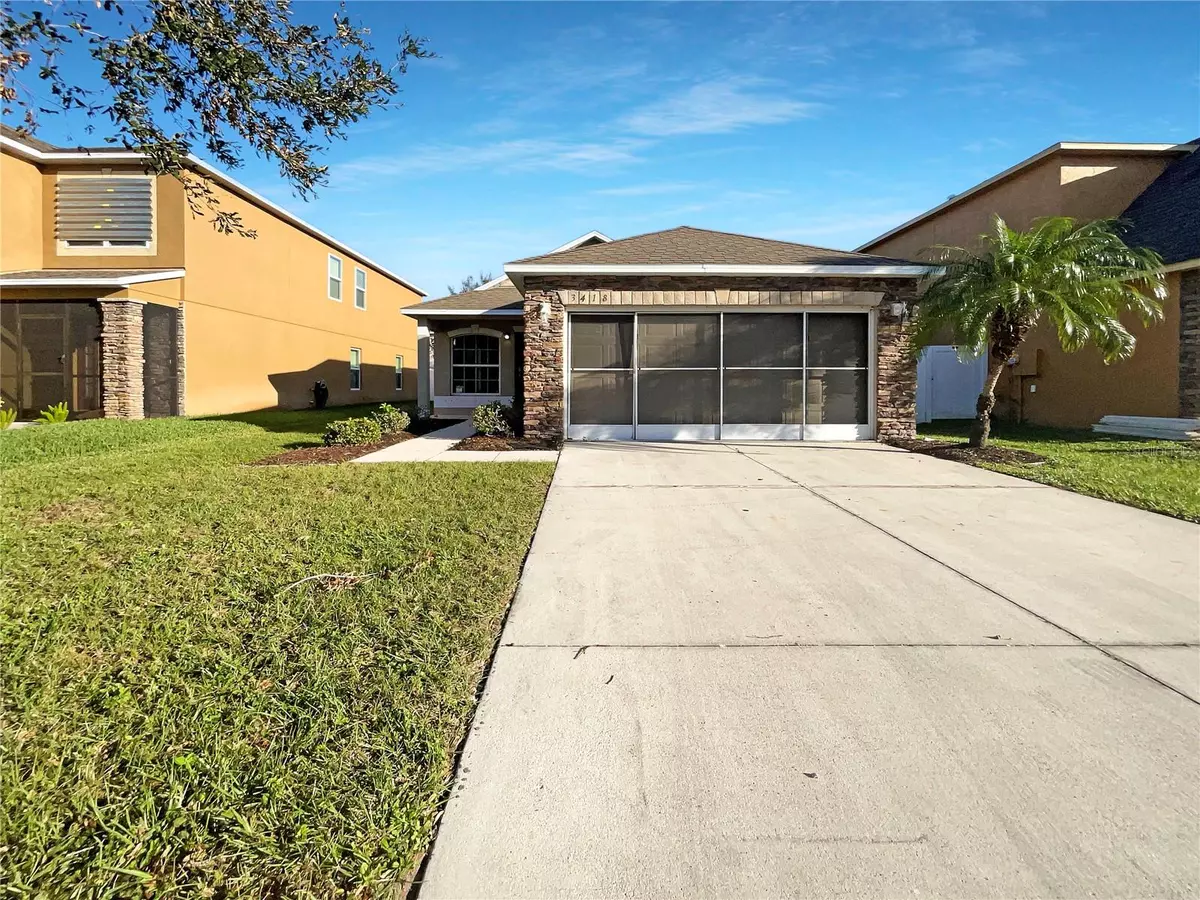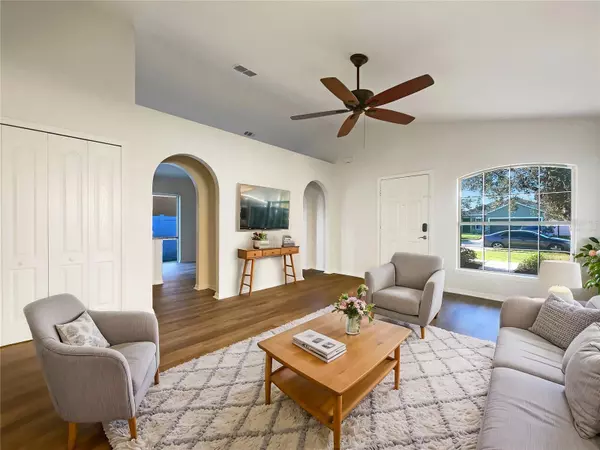$316,500
$323,000
2.0%For more information regarding the value of a property, please contact us for a free consultation.
3 Beds
2 Baths
1,158 SqFt
SOLD DATE : 12/05/2024
Key Details
Sold Price $316,500
Property Type Single Family Home
Sub Type Single Family Residence
Listing Status Sold
Purchase Type For Sale
Square Footage 1,158 sqft
Price per Sqft $273
Subdivision Gillette Grove
MLS Listing ID O6200789
Sold Date 12/05/24
Bedrooms 3
Full Baths 2
Construction Status Appraisal,Financing,Inspections
HOA Fees $25
HOA Y/N Yes
Originating Board Stellar MLS
Year Built 2010
Annual Tax Amount $1,726
Lot Size 4,791 Sqft
Acres 0.11
Property Description
Welcome to your future haven, a haven that stands out with an appealing neutral color paint scheme. Pass through the front door and you'll be instantly captivated by a unique blend of modern aesthetics and design. The fresh interior paint provides a comforting and tranquil atmosphere that imparts an inviting vibe to every corner of the home. The kitchen embodies functionality and style, boasting a kitchen island that provides ample space for meal preparation and entertaining. The accent backsplash adds a touch of elegance and promotes a stylish and contemporary environment. The property’s fresh and charming aura continues on the exterior, with fresh exterior paint adding to the home's allure. Appreciate the outdoors with the home’s serene patio space, providing a welcoming platform for al fresco dining or simply soaking in the soothing vibes of your beautiful surroundings. Seize the opportunity to be the next homeowner of this remarkable property, a place where each detail has been crafted with your comfort and lifestyle in mind.
Location
State FL
County Manatee
Community Gillette Grove
Zoning PDR
Direction E
Interior
Interior Features Ceiling Fans(s), Eat-in Kitchen, Primary Bedroom Main Floor
Heating Central, Electric
Cooling Central Air, Other
Flooring Carpet, Tile
Fireplace false
Appliance Dishwasher, Electric Water Heater, Microwave, Other
Laundry Laundry Closet, Other
Exterior
Exterior Feature Other
Parking Features Driveway
Garage Spaces 2.0
Community Features None
Utilities Available Electricity Available, Water Available
Roof Type Shingle
Attached Garage true
Garage true
Private Pool No
Building
Entry Level One
Foundation Slab
Lot Size Range 0 to less than 1/4
Sewer Public Sewer
Water Public
Structure Type Stucco
New Construction false
Construction Status Appraisal,Financing,Inspections
Others
Pets Allowed Yes
HOA Fee Include Other,Trash
Senior Community No
Ownership Fee Simple
Monthly Total Fees $50
Acceptable Financing Cash, Conventional, FHA, VA Loan
Membership Fee Required Required
Listing Terms Cash, Conventional, FHA, VA Loan
Special Listing Condition None
Read Less Info
Want to know what your home might be worth? Contact us for a FREE valuation!

Our team is ready to help you sell your home for the highest possible price ASAP

© 2024 My Florida Regional MLS DBA Stellar MLS. All Rights Reserved.
Bought with COLDWELL BANKER REALTY

![<!-- Google Tag Manager --> (function(w,d,s,l,i){w[l]=w[l]||[];w[l].push({'gtm.start': new Date().getTime(),event:'gtm.js'});var f=d.getElementsByTagName(s)[0], j=d.createElement(s),dl=l!='dataLayer'?'&l='+l:'';j.async=true;j.src= 'https://www.googletagmanager.com/gtm.js?id='+i+dl;f.parentNode.insertBefore(j,f); })(window,document,'script','dataLayer','GTM-KJRGCWMM'); <!-- End Google Tag Manager -->](https://cdn.chime.me/image/fs/cmsbuild/2023129/11/h200_original_5ec185b3-c033-482e-a265-0a85f59196c4-png.webp)





