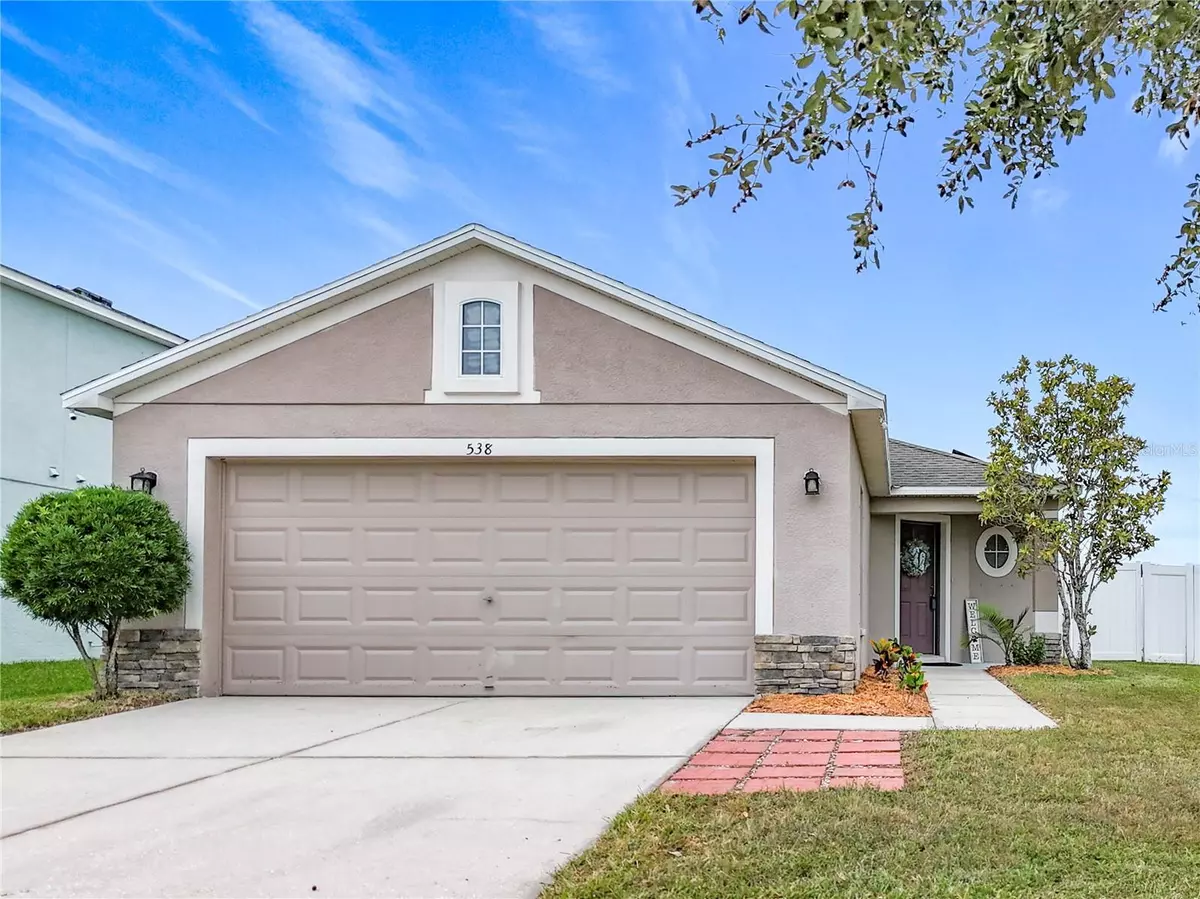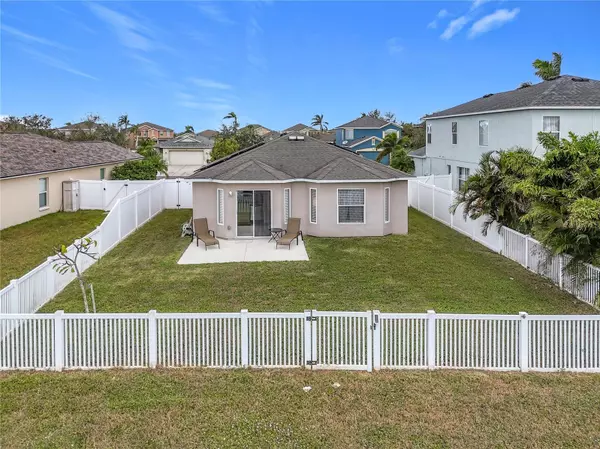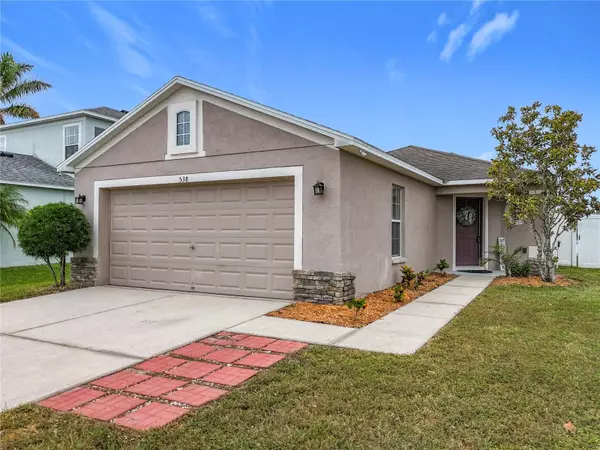$296,750
$289,900
2.4%For more information regarding the value of a property, please contact us for a free consultation.
3 Beds
2 Baths
1,296 SqFt
SOLD DATE : 12/12/2024
Key Details
Sold Price $296,750
Property Type Single Family Home
Sub Type Single Family Residence
Listing Status Sold
Purchase Type For Sale
Square Footage 1,296 sqft
Price per Sqft $228
Subdivision Mira Lago West Ph 3
MLS Listing ID TB8317141
Sold Date 12/12/24
Bedrooms 3
Full Baths 2
Construction Status Appraisal,Financing,Inspections
HOA Fees $90/qua
HOA Y/N Yes
Originating Board Stellar MLS
Year Built 2008
Annual Tax Amount $4,684
Lot Size 5,662 Sqft
Acres 0.13
Lot Dimensions 50.12x110
Property Description
**SELLER TO INSTALL NEW ROOF PRIOR TO CLOSING!** Welcome to 538 19th St NW, a charming 3 BEDROOM, 2 BATHROOM, FULLY FENCED, POND VIEW home nestled in the GATED COMMUNITY of Mira Lago! You are greeted by an open-concept floor plan boasting a living room, dining room, and kitchen combination, designed for seamless living, offering both spaciousness and connectivity. A charming pass-through window to the kitchen adds both convenience and character, allowing for easy serving and connection between spaces. The soaring vaulted ceilings throughout amplify the space, flooding areas with natural light and adding a touch of warmth to the home's ambiance. This split floor plan offers two bedrooms, and a second bathroom readily located at the front of the home, privately separated from the owner's suite. The generous owner's suite includes a spacious walk-in closet and an en suite bathroom. The additional two bedrooms are ideally situated near the second bathroom, making it perfect for family members or guests. Savor the convenience of a fully outfitted kitchen featuring stainless steel appliances, a built-in pantry closet, and a glass sliding door offering a tranquil view of the pond. Enjoy morning coffee, evening sunsets, family gatherings, and other outdoor fun in the oversized fully fenced backyard; highlighting a patio, pond view, and no backyard neighbors! Community amenities include a resort style pool, playground, and basketball court. Minutes from grocery stores, restaurants, entertainment, and shopping. Conveniently located near I-75, US-41, and US-301 allowing for easy access to Tampa, MacDill AFB, Ybor City, Tampa International, Sarasota, and all the stunning beaches! This home is ready for new owners to take advantage of all it has to offer, be sure to schedule your showing today! Seller to install new roof prior to closing, solar panels to be removed prior to closing.
Location
State FL
County Hillsborough
Community Mira Lago West Ph 3
Zoning PD
Direction NW
Interior
Interior Features Ceiling Fans(s), Kitchen/Family Room Combo, Living Room/Dining Room Combo, Primary Bedroom Main Floor, Vaulted Ceiling(s), Walk-In Closet(s), Window Treatments
Heating Central, Electric, Solar
Cooling Central Air
Flooring Carpet, Ceramic Tile
Fireplace false
Appliance Dishwasher, Disposal, Dryer, Electric Water Heater, Microwave, Range, Refrigerator, Washer
Laundry In Garage
Exterior
Exterior Feature Hurricane Shutters, Irrigation System, Lighting, Private Mailbox, Sidewalk, Sliding Doors
Parking Features Driveway, Garage Door Opener
Garage Spaces 2.0
Fence Vinyl
Community Features Clubhouse, Deed Restrictions, Gated Community - No Guard, Playground, Pool, Sidewalks
Utilities Available BB/HS Internet Available, Cable Available, Electricity Connected, Sewer Connected, Solar, Street Lights, Water Connected
Amenities Available Basketball Court, Clubhouse, Gated, Park, Pool
View Water
Roof Type Shingle
Porch Front Porch, Patio, Rear Porch
Attached Garage true
Garage true
Private Pool No
Building
Lot Description In County, Landscaped, Sidewalk, Paved
Story 1
Entry Level One
Foundation Slab
Lot Size Range 0 to less than 1/4
Sewer Public Sewer
Water Public
Architectural Style Contemporary, Florida
Structure Type Block,Stucco
New Construction false
Construction Status Appraisal,Financing,Inspections
Schools
Elementary Schools Thompson Elementary
Middle Schools Stewart-Hb
High Schools Lennard-Hb
Others
Pets Allowed Yes
HOA Fee Include Pool,Private Road,Security
Senior Community No
Ownership Fee Simple
Monthly Total Fees $90
Acceptable Financing Cash, Conventional, FHA, VA Loan
Membership Fee Required Required
Listing Terms Cash, Conventional, FHA, VA Loan
Num of Pet 3
Special Listing Condition None
Read Less Info
Want to know what your home might be worth? Contact us for a FREE valuation!

Our team is ready to help you sell your home for the highest possible price ASAP

© 2025 My Florida Regional MLS DBA Stellar MLS. All Rights Reserved.
Bought with EXP REALTY LLC
![<!-- Google Tag Manager --> (function(w,d,s,l,i){w[l]=w[l]||[];w[l].push({'gtm.start': new Date().getTime(),event:'gtm.js'});var f=d.getElementsByTagName(s)[0], j=d.createElement(s),dl=l!='dataLayer'?'&l='+l:'';j.async=true;j.src= 'https://www.googletagmanager.com/gtm.js?id='+i+dl;f.parentNode.insertBefore(j,f); })(window,document,'script','dataLayer','GTM-KJRGCWMM'); <!-- End Google Tag Manager -->](https://cdn.chime.me/image/fs/cmsbuild/2023129/11/h200_original_5ec185b3-c033-482e-a265-0a85f59196c4-png.webp)





