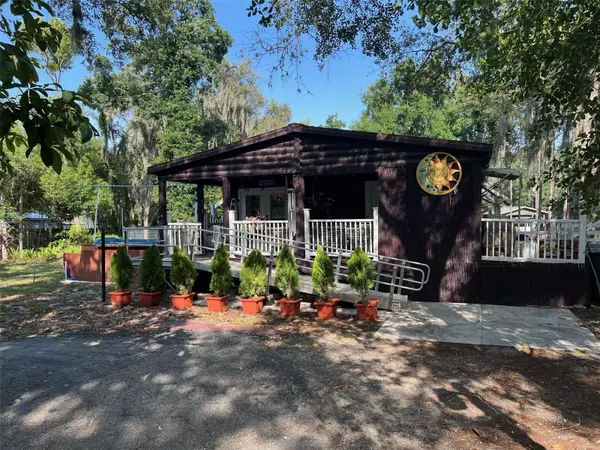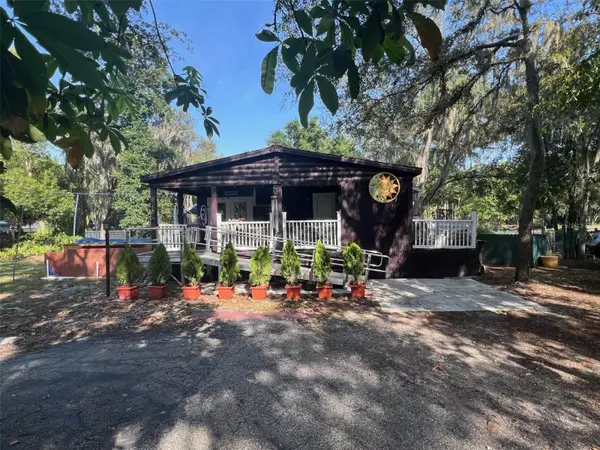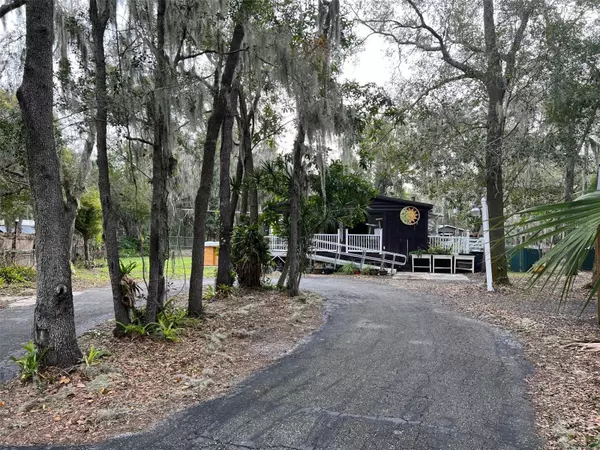$327,000
$348,000
6.0%For more information regarding the value of a property, please contact us for a free consultation.
3 Beds
2 Baths
1,494 SqFt
SOLD DATE : 12/12/2024
Key Details
Sold Price $327,000
Property Type Manufactured Home
Sub Type Manufactured Home - Post 1977
Listing Status Sold
Purchase Type For Sale
Square Footage 1,494 sqft
Price per Sqft $218
Subdivision Bullfrog Acres
MLS Listing ID G5077075
Sold Date 12/12/24
Bedrooms 3
Full Baths 2
Construction Status Appraisal,Financing,Inspections
HOA Y/N No
Originating Board Stellar MLS
Year Built 1995
Annual Tax Amount $1,036
Lot Size 1.930 Acres
Acres 1.93
Property Description
Back on the Market due to buyer financing! It was approved FHA with good Appraised higher than asking price! New Water Softener Installed 08/2024! So much more to gain! Home Warranty included to give peace of mind with purchase! Seller Needs to Downsize and is very motivated. Everything has been updated on this home from top to bottom. This property is a hidden gem, offering a perfect blend of country living within the convenience of city life. The property is situated in Gibsonton, offering a serene environment with Bullfrog Creek running through it. Despite its rural feel, it's conveniently close to various city amenities and attractions (Busch Gardens), including shopping centers, restaurants, hospitals, and entertainment venues. Additionally, it's within proximity to major highways (I-75) for easy commuting. The charming 3-bedroom, 2-bathroom home boasts a spacious layout with a split bedroom plan. It features a solar-powered metal security gate, a circular driveway, and a detached garage with ample space for two cars and a workshop area. The interior is adorned with stained glass French doors, a stone wood-burning fireplace, and a sizable master bedroom with his and her walk-in closet. The kitchen is equipped with a beautiful island and plenty of storage space. The property offers a large yard with lush greenery, including canopy oak trees. A covered porch and a swim/spa provide excellent outdoor entertaining spaces. Additionally, there are sheds for storage and a cleared path leading to Bullfrog Creek, offering opportunities for nature exploration and relaxation. The homeowner has made several updates to the property, including electrical updated 2024, Plumbing updated to CPVC 2024, New Vapor Barrier 2024, New skirting around the entire home, New outlets throughout the entire house installed Aug 2024, Cedar wood siding has been restored in areas, painted and sealed 2024, New roof, along with updated well, whole house generator included, and septic system updated and certified. Most of the big-ticket items have been done. It's ready for a buyer to make the rest their own cosmetically. Recently had a WDO and it came out all clear. The property is surrounded by neighbors who may have farm animals, adding to the rural ambiance. Overall, this property offers a unique opportunity to enjoy the tranquility of country living while still being close to city conveniences. With its charming features, ample outdoor space, and convenient location, it's sure to appeal to those seeking a peaceful yet accessible lifestyle. Schedule your tour today!
Location
State FL
County Hillsborough
Community Bullfrog Acres
Zoning IPD-1
Rooms
Other Rooms Breakfast Room Separate, Storage Rooms
Interior
Interior Features Ceiling Fans(s), Eat-in Kitchen, High Ceilings, Living Room/Dining Room Combo, Split Bedroom, Vaulted Ceiling(s), Walk-In Closet(s)
Heating Central, Electric
Cooling Central Air
Flooring Ceramic Tile, Laminate, Vinyl
Fireplaces Type Living Room, Wood Burning
Furnishings Unfurnished
Fireplace true
Appliance Dishwasher, Electric Water Heater, Exhaust Fan, Microwave, Range, Refrigerator
Laundry Other, Outside
Exterior
Exterior Feature Awning(s), French Doors, Private Mailbox, Storage
Garage Spaces 2.0
Fence Chain Link, Fenced, Other
Utilities Available BB/HS Internet Available, Cable Available, Electricity Available, Phone Available
Waterfront Description Creek
View Y/N 1
Water Access 1
Water Access Desc Creek
View Garden, Trees/Woods
Roof Type Shingle
Porch Covered, Deck, Side Porch
Attached Garage false
Garage true
Private Pool No
Building
Lot Description Conservation Area, In County, Landscaped, Oversized Lot, Zoned for Horses
Entry Level One
Foundation Crawlspace
Lot Size Range 1 to less than 2
Builder Name Prestige Home Centers
Sewer Septic Tank
Water Private, Well
Architectural Style Ranch
Structure Type Cedar,Log,Wood Frame,Wood Siding
New Construction false
Construction Status Appraisal,Financing,Inspections
Schools
Elementary Schools Gibsonton-Hb
Middle Schools Eisenhower-Hb
High Schools East Bay-Hb
Others
Pets Allowed Cats OK, Dogs OK, Yes
Senior Community No
Ownership Fee Simple
Acceptable Financing Cash, Conventional, FHA, VA Loan
Horse Property None
Listing Terms Cash, Conventional, FHA, VA Loan
Special Listing Condition None
Read Less Info
Want to know what your home might be worth? Contact us for a FREE valuation!

Our team is ready to help you sell your home for the highest possible price ASAP

© 2024 My Florida Regional MLS DBA Stellar MLS. All Rights Reserved.
Bought with KELLER WILLIAMS TAMPA CENTRAL

![<!-- Google Tag Manager --> (function(w,d,s,l,i){w[l]=w[l]||[];w[l].push({'gtm.start': new Date().getTime(),event:'gtm.js'});var f=d.getElementsByTagName(s)[0], j=d.createElement(s),dl=l!='dataLayer'?'&l='+l:'';j.async=true;j.src= 'https://www.googletagmanager.com/gtm.js?id='+i+dl;f.parentNode.insertBefore(j,f); })(window,document,'script','dataLayer','GTM-KJRGCWMM'); <!-- End Google Tag Manager -->](https://cdn.chime.me/image/fs/cmsbuild/2023129/11/h200_original_5ec185b3-c033-482e-a265-0a85f59196c4-png.webp)





