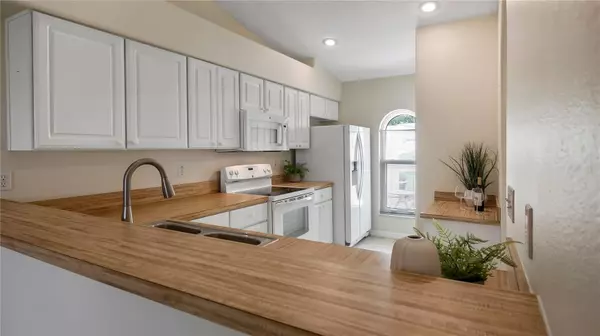$280,000
$290,000
3.4%For more information regarding the value of a property, please contact us for a free consultation.
2 Beds
2 Baths
1,244 SqFt
SOLD DATE : 12/13/2024
Key Details
Sold Price $280,000
Property Type Single Family Home
Sub Type Villa
Listing Status Sold
Purchase Type For Sale
Square Footage 1,244 sqft
Price per Sqft $225
Subdivision Courtyard Villas
MLS Listing ID G5084112
Sold Date 12/13/24
Bedrooms 2
Full Baths 2
Construction Status Financing,Inspections
HOA Fees $175/mo
HOA Y/N Yes
Originating Board Stellar MLS
Year Built 2000
Annual Tax Amount $1,177
Lot Size 9,583 Sqft
Acres 0.22
Property Description
One or more photo(s) has been virtually staged. Looking for serenity and low maintenance living? Look no further! Originally built as the community model, this townhome is perfectly set on a beautiful lot overlooking picturesque water and conservation views. A beautiful, private courtyard greets guests and leads into the well designed, airy 2 bedroom, 2 bathroom floorplan. High vaulted ceilings and an open concept give this home a very spacious feel. Wall to wall glass sliding doors lead to the private screened patio overlooking the picturesque water and nature view. The open kitchen comes complete with bright appliances, a double bowl stainless sink with sleek brushed nickel sprayer faucet, built in workspace, bar top seating and a closet pantry. The master suite features an oversized walk-in closet with storage shelving and an en suite bath with large soaking tub, separate shower stall, and a single bowl vanity with lots of counter top space. The second bedroom features a double door closet, ceiling fan, and an attached guest bathroom. Throughout you'll find oversized 20x20 ceramic tile laid in a brick pattern for a sleek designer look, recessed lighting, ceiling fans, arch architectural detail and built in plant shelf, a large laundry room with almost new LG Washer and Dryer, additional storage shelving, lots of storage space, and ample natural light. An unfinished 12x 13 bonus room is the perfect storage solution, or can be easily converted to additional living space. The open air rear patio is ideal for alfresco dining, coffee sipping and wildlife watching. Other extras include rain gutters, an oversized 2 car garage, termite bond, Re-roof in 2016, new A/C in 2020, septic serviced 2021, and new windows in 2023. The community offers a clubhouse with a kitchen that can be reserved for private gatherings, and also has a huge screened swimming pool for your guests. Community maintains lawn and irrigation, and exterior paint material. Take a bike ride to downtown Clermont, or a stroll to Hiawatha Preserve Nature Park by way of the adjoining Rails to Trails Bike and Walking path. Need a quick grocery run? Publix grocery store and several restaurants are just a 1.4 mile drive from home. Courtyard Villas is a small community of picture perfect townhomes that overlook a conservation space with lots of wildlife and pristine views. Schedule your private tour today.
Location
State FL
County Lake
Community Courtyard Villas
Zoning PUD
Interior
Interior Features Ceiling Fans(s), High Ceilings, Living Room/Dining Room Combo, Open Floorplan, Stone Counters, Thermostat, Walk-In Closet(s), Window Treatments
Heating Central
Cooling Central Air
Flooring Tile
Fireplace false
Appliance Dishwasher, Dryer, Electric Water Heater, Microwave, Range, Refrigerator, Washer
Laundry Inside, Laundry Room
Exterior
Exterior Feature Courtyard, Irrigation System, Lighting, Rain Gutters, Sidewalk, Sliding Doors, Sprinkler Metered
Garage Spaces 2.0
Community Features Association Recreation - Owned, Buyer Approval Required, Clubhouse, Deed Restrictions, Irrigation-Reclaimed Water, Pool
Utilities Available BB/HS Internet Available, Cable Available, Cable Connected, Electricity Connected, Phone Available, Water Available
Amenities Available Clubhouse, Pool
View Y/N 1
View Trees/Woods, Water
Roof Type Shingle
Porch Covered, Enclosed, Front Porch, Patio, Rear Porch, Screened
Attached Garage true
Garage true
Private Pool No
Building
Lot Description Conservation Area, Cul-De-Sac, Landscaped, Sidewalk, Paved
Entry Level One
Foundation Slab
Lot Size Range 0 to less than 1/4
Sewer Septic Tank
Water Public
Structure Type Block,Stucco
New Construction false
Construction Status Financing,Inspections
Others
Pets Allowed Yes
HOA Fee Include Common Area Taxes,Pool,Maintenance Structure,Maintenance Grounds,Recreational Facilities
Senior Community No
Ownership Fee Simple
Monthly Total Fees $175
Membership Fee Required Required
Special Listing Condition None
Read Less Info
Want to know what your home might be worth? Contact us for a FREE valuation!

Our team is ready to help you sell your home for the highest possible price ASAP

© 2024 My Florida Regional MLS DBA Stellar MLS. All Rights Reserved.
Bought with RE/MAX REALTEC GROUP INC

![<!-- Google Tag Manager --> (function(w,d,s,l,i){w[l]=w[l]||[];w[l].push({'gtm.start': new Date().getTime(),event:'gtm.js'});var f=d.getElementsByTagName(s)[0], j=d.createElement(s),dl=l!='dataLayer'?'&l='+l:'';j.async=true;j.src= 'https://www.googletagmanager.com/gtm.js?id='+i+dl;f.parentNode.insertBefore(j,f); })(window,document,'script','dataLayer','GTM-KJRGCWMM'); <!-- End Google Tag Manager -->](https://cdn.chime.me/image/fs/cmsbuild/2023129/11/h200_original_5ec185b3-c033-482e-a265-0a85f59196c4-png.webp)





