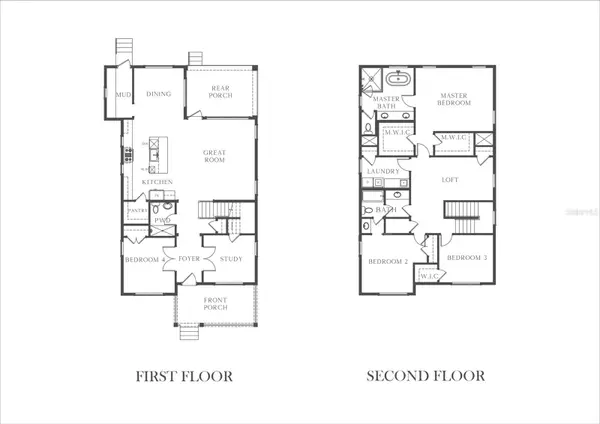$1,350,000
$1,350,000
For more information regarding the value of a property, please contact us for a free consultation.
4 Beds
3 Baths
2,832 SqFt
SOLD DATE : 12/16/2024
Key Details
Sold Price $1,350,000
Property Type Single Family Home
Sub Type Single Family Residence
Listing Status Sold
Purchase Type For Sale
Square Footage 2,832 sqft
Price per Sqft $476
Subdivision Halls Central Ave 1
MLS Listing ID TB8303879
Sold Date 12/16/24
Bedrooms 4
Full Baths 3
HOA Y/N No
Originating Board Stellar MLS
Year Built 2024
Annual Tax Amount $4,093
Lot Size 5,662 Sqft
Acres 0.13
Property Description
Under Construction. Estimated Completion December 2024. Welcome home! Canopy Builders proudly presents a breathtaking new construction in the coveted Historic Kenwood neighborhood. This single-family residence is set on a peaceful, tree-lined street and is located in a NON-FLOOD, non-evacuation zone. Featuring one of Canopy's most popular Craftsman floor plans, the home greets you with a picturesque front porch, complete with a concrete paver walkway and signature gas lanterns. Step inside to a spacious great room with soaring 10-foot ceilings, effortlessly flowing into the kitchen and dining area for an open, inviting atmosphere. The kitchen features stunning floor-to-ceiling shaker-style cabinetry, paired beautifully with upgraded quartz countertops and stylish Visual Comfort pendant lighting. Equipped with a premium KitchenAid Appliance Package, this space is a chef's dream. Additional highlights include a tankless gas water heater, impact-resistant windows, and dual digital thermostats for efficient upstairs and downstairs climate control. The first floor offers both a guest bedroom and an office, tucked away behind elegant double doors at the front of the home. Upstairs, a spacious loft welcomes you, leading to two guest bedrooms and the luxurious Primary Bedroom. This private retreat boasts two walk-in closets and an expansive bathroom with a walk-in shower and a freestanding soaking tub. Outside, the backyard provides ample space for a future pool, while the detached two-car garage offers private alley access. Now, let's talk location! Situated in one of St. Pete's most desirable neighborhoods, this home is just a few blocks from the vibrant Grand Central District and Central Avenue. Enjoy easy access to a variety of restaurants, bars, shops, museums, and art galleries, all just a quick walk, bike ride, or hop on the SunRunner bus away. With the beach just 20 minutes from your doorstep and Tampa International Airport a convenient 25-minute drive, this location can't be beat. Plus, St. Petersburg High School is just a short walk away! Don't miss out—schedule a tour today and make this dream home yours!
Location
State FL
County Pinellas
Community Halls Central Ave 1
Zoning RES
Direction N
Interior
Interior Features High Ceilings, Open Floorplan, PrimaryBedroom Upstairs, Solid Wood Cabinets, Thermostat, Walk-In Closet(s)
Heating Electric
Cooling Central Air
Flooring Hardwood, Tile
Fireplace false
Appliance Dishwasher, Electric Water Heater, Exhaust Fan, Microwave, Range, Refrigerator
Laundry Laundry Room, Upper Level
Exterior
Exterior Feature Lighting, Private Mailbox, Sidewalk
Garage Spaces 2.0
Utilities Available Cable Connected, Natural Gas Available, Sewer Connected, Water Connected
Roof Type Shingle
Attached Garage false
Garage true
Private Pool No
Building
Entry Level Two
Foundation Slab
Lot Size Range 0 to less than 1/4
Builder Name Canopy Builders
Sewer Public Sewer
Water Public
Structure Type Concrete,Wood Frame
New Construction true
Schools
Elementary Schools Woodlawn Elementary-Pn
Middle Schools John Hopkins Middle-Pn
High Schools St. Petersburg High-Pn
Others
Senior Community No
Ownership Fee Simple
Special Listing Condition None
Read Less Info
Want to know what your home might be worth? Contact us for a FREE valuation!

Our team is ready to help you sell your home for the highest possible price ASAP

© 2025 My Florida Regional MLS DBA Stellar MLS. All Rights Reserved.
Bought with CORCORAN DWELLINGS
![<!-- Google Tag Manager --> (function(w,d,s,l,i){w[l]=w[l]||[];w[l].push({'gtm.start': new Date().getTime(),event:'gtm.js'});var f=d.getElementsByTagName(s)[0], j=d.createElement(s),dl=l!='dataLayer'?'&l='+l:'';j.async=true;j.src= 'https://www.googletagmanager.com/gtm.js?id='+i+dl;f.parentNode.insertBefore(j,f); })(window,document,'script','dataLayer','GTM-KJRGCWMM'); <!-- End Google Tag Manager -->](https://cdn.chime.me/image/fs/cmsbuild/2023129/11/h200_original_5ec185b3-c033-482e-a265-0a85f59196c4-png.webp)

