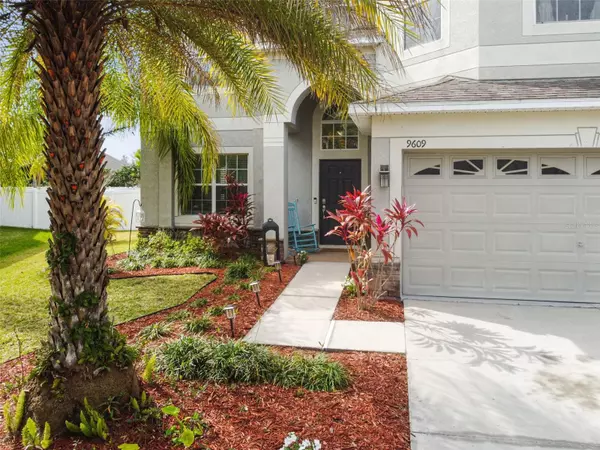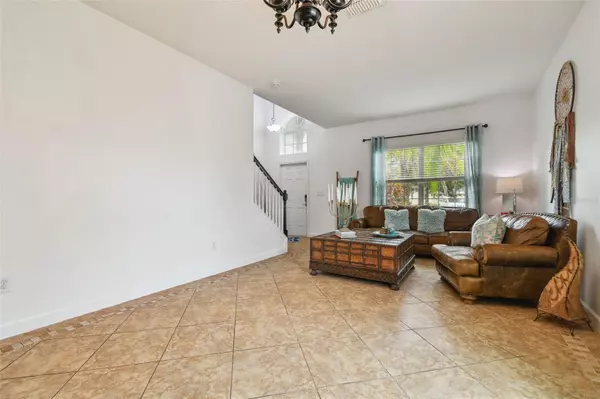$525,000
$525,000
For more information regarding the value of a property, please contact us for a free consultation.
6 Beds
3 Baths
3,184 SqFt
SOLD DATE : 12/26/2024
Key Details
Sold Price $525,000
Property Type Single Family Home
Sub Type Single Family Residence
Listing Status Sold
Purchase Type For Sale
Square Footage 3,184 sqft
Price per Sqft $164
Subdivision Live Oak Preserve Ph 2B-Vil
MLS Listing ID T3546947
Sold Date 12/26/24
Bedrooms 6
Full Baths 3
Construction Status Financing,Inspections
HOA Fees $159/mo
HOA Y/N Yes
Originating Board Stellar MLS
Year Built 2012
Annual Tax Amount $1,949
Lot Size 10,018 Sqft
Acres 0.23
Lot Dimensions 80.96x125
Property Description
SELLERS ARE MOTIVATED! HUGE PRICE IMPROVEMENT!! BRING ALL OFFERS! FHA/VA ASSUMABLE MORTGAGE WITH LOW INTEREST RATE! Welcome to this stunning 6-bedroom, 3-bathroom home nestled in the sought-after community of Live Oak, located in New Tampa. This beautiful property sits on a spacious lot just under a quarter acre, offering ample space for outdoor activities and relaxation. Step inside to find a freshly painted foyer that leads into the elegant formal living and dining rooms, perfect for hosting gatherings. The main level also features a convenient guest bedroom which can also function as an Office with an adjacent full bathroom, ideal for visitors, work from home or multi-generational living. The heart of the home is the gourmet kitchen, boasting luxurious stone countertops and 42-inch cabinetry, providing plenty of storage and prep space. The open layout boasts the beauty of natural lighting, creating a warm and inviting atmosphere. Upstairs, you will find generously sized bedrooms, including a serene primary suite with built in fireplace and adjoining an en-suite bathroom which features a walk-in shower, garden tub and double sink vanity. The guest bedrooms share a well-appointed full bathroom, ensuring comfort for all. So many amazing features such as NEW hot water heater, pre-wired security system, 10x10 metal gazebo, waterproof luxury vinyl flooring in the hallway leading to the guest bedrooms and primary suite, upgraded barn doors, abundant kitchen storage, and two walk-in pantries! With its blend of modern updates and classic charm, this home is a must-see. Enjoy luxury community amenities such as a pool, clubhouse, tennis courts, playground, and gated security. Don't miss the chance to make this beautiful property your new home!
Location
State FL
County Hillsborough
Community Live Oak Preserve Ph 2B-Vil
Zoning PD
Interior
Interior Features Ceiling Fans(s), Open Floorplan, Stone Counters, Thermostat, Window Treatments
Heating Central, Electric
Cooling Central Air
Flooring Carpet, Ceramic Tile, Luxury Vinyl
Fireplace true
Appliance Dishwasher, Dryer, Microwave, Range, Washer
Laundry Laundry Room, Upper Level
Exterior
Exterior Feature Irrigation System, Lighting, Sliding Doors
Garage Spaces 3.0
Community Features Clubhouse, Deed Restrictions, Fitness Center, Gated Community - Guard, Playground, Pool, Sidewalks, Tennis Courts
Utilities Available Cable Available, Electricity Available
Roof Type Shingle
Attached Garage true
Garage true
Private Pool No
Building
Story 2
Entry Level Two
Foundation Block
Lot Size Range 0 to less than 1/4
Sewer Public Sewer
Water Public
Structure Type Block
New Construction false
Construction Status Financing,Inspections
Schools
Elementary Schools Turner Elem-Hb
Middle Schools Bartels Middle
High Schools Wharton-Hb
Others
Pets Allowed Cats OK, Dogs OK
Senior Community No
Ownership Fee Simple
Monthly Total Fees $159
Acceptable Financing Assumable, Cash, Conventional, FHA, VA Loan
Membership Fee Required Required
Listing Terms Assumable, Cash, Conventional, FHA, VA Loan
Special Listing Condition None
Read Less Info
Want to know what your home might be worth? Contact us for a FREE valuation!

Our team is ready to help you sell your home for the highest possible price ASAP

© 2025 My Florida Regional MLS DBA Stellar MLS. All Rights Reserved.
Bought with VREELAND REAL ESTATE LLC
![<!-- Google Tag Manager --> (function(w,d,s,l,i){w[l]=w[l]||[];w[l].push({'gtm.start': new Date().getTime(),event:'gtm.js'});var f=d.getElementsByTagName(s)[0], j=d.createElement(s),dl=l!='dataLayer'?'&l='+l:'';j.async=true;j.src= 'https://www.googletagmanager.com/gtm.js?id='+i+dl;f.parentNode.insertBefore(j,f); })(window,document,'script','dataLayer','GTM-KJRGCWMM'); <!-- End Google Tag Manager -->](https://cdn.chime.me/image/fs/cmsbuild/2023129/11/h200_original_5ec185b3-c033-482e-a265-0a85f59196c4-png.webp)





