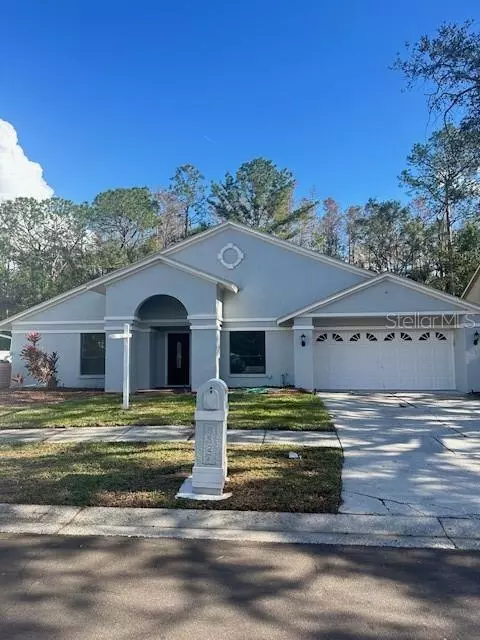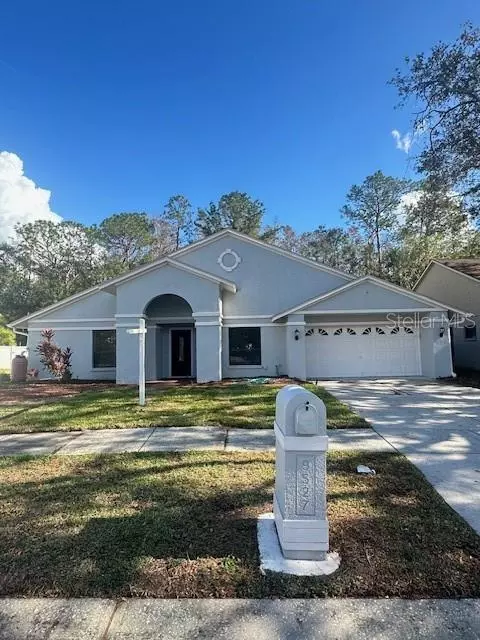4 Beds
3 Baths
2,362 SqFt
4 Beds
3 Baths
2,362 SqFt
OPEN HOUSE
Sat Jan 25, 3:00am - 5:00pm
Key Details
Property Type Single Family Home
Sub Type Single Family Residence
Listing Status Active
Purchase Type For Sale
Square Footage 2,362 sqft
Price per Sqft $211
Subdivision Pebble Creek Village Unit 5
MLS Listing ID T3534805
Bedrooms 4
Full Baths 3
HOA Fees $600/ann
HOA Y/N Yes
Originating Board Stellar MLS
Year Built 1987
Annual Tax Amount $5,942
Lot Size 7,405 Sqft
Acres 0.17
Property Description
Location
State FL
County Hillsborough
Community Pebble Creek Village Unit 5
Zoning X
Interior
Interior Features Eat-in Kitchen, High Ceilings, Kitchen/Family Room Combo, L Dining, Living Room/Dining Room Combo, Open Floorplan, Skylight(s), Solid Surface Counters, Solid Wood Cabinets, Walk-In Closet(s)
Heating Electric, Other
Cooling Central Air, Other
Flooring Other, Tile
Fireplace true
Appliance Dishwasher, Dryer, Electric Water Heater, Microwave, Other, Range, Refrigerator, Washer, Water Softener
Laundry Inside
Exterior
Exterior Feature Other, Private Mailbox, Sidewalk, Sprinkler Metered
Garage Spaces 2.0
Community Features Clubhouse, Playground, Pool
Utilities Available Electricity Available, Electricity Connected, Other, Sewer Available, Sewer Connected, Street Lights, Underground Utilities, Water Available, Water Connected
Amenities Available Playground
Roof Type Shingle
Attached Garage true
Garage true
Private Pool No
Building
Entry Level One
Foundation Other
Lot Size Range 0 to less than 1/4
Sewer Public Sewer
Water None
Structure Type Block,Stucco
New Construction false
Schools
Elementary Schools Turner Elem-Hb
Middle Schools Bartels Middle
High Schools Wharton-Hb
Others
Pets Allowed Breed Restrictions
Senior Community No
Ownership Fee Simple
Monthly Total Fees $50
Acceptable Financing Cash, Conventional, FHA, Other, VA Loan
Membership Fee Required Required
Listing Terms Cash, Conventional, FHA, Other, VA Loan
Special Listing Condition None

![<!-- Google Tag Manager --> (function(w,d,s,l,i){w[l]=w[l]||[];w[l].push({'gtm.start': new Date().getTime(),event:'gtm.js'});var f=d.getElementsByTagName(s)[0], j=d.createElement(s),dl=l!='dataLayer'?'&l='+l:'';j.async=true;j.src= 'https://www.googletagmanager.com/gtm.js?id='+i+dl;f.parentNode.insertBefore(j,f); })(window,document,'script','dataLayer','GTM-KJRGCWMM'); <!-- End Google Tag Manager -->](https://cdn.chime.me/image/fs/cmsbuild/2023129/11/h200_original_5ec185b3-c033-482e-a265-0a85f59196c4-png.webp)





