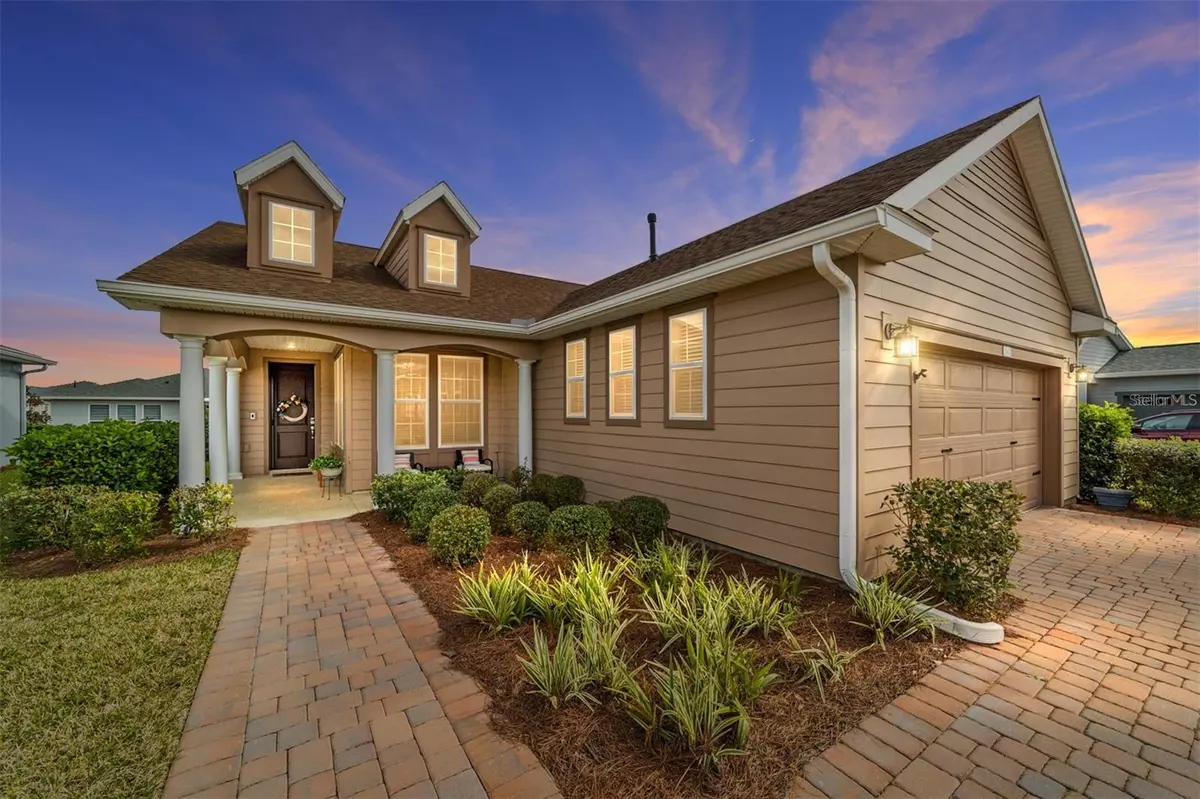
2 Beds
2 Baths
1,681 SqFt
2 Beds
2 Baths
1,681 SqFt
Key Details
Property Type Single Family Home
Sub Type Single Family Residence
Listing Status Active
Purchase Type For Sale
Square Footage 1,681 sqft
Price per Sqft $228
Subdivision Ocala Preserve Ph 9
MLS Listing ID OM680135
Bedrooms 2
Full Baths 2
HOA Fees $1,583/qua
HOA Y/N Yes
Originating Board Stellar MLS
Year Built 2020
Annual Tax Amount $2,607
Lot Size 5,662 Sqft
Acres 0.13
Property Description
The EXTENDED Monaco plan built by Shea homes provides extra space in the guest bedroom, laundry room, and garage. The owners have also added space at the back of this home for outdoor entertaining. The rear lanai is east facing, with afternoon shade.
Built in 2020, this SMART home has lots of programmable features for security and energy savings, and can be monitored even when you are away from home. This property has been meticulously maintained by the current owners, and shows like brand new! This 2 bedroom, 2 bathroom home also has a flex room, and the space has french doors added to make full use of this additional living space.
Upon entering the residence, the many windows fill the home with lots of natural light. You are greeted by an open space to sit and relax, adjoined by a dining area. Walking into the open living space, you have a view to the rear lanai and flex room, and turning to the right, there is seating at the counter, looking into the large kitchen. Continuing into the kitchen, there are stainless steel gas appliances, quartz countertops, and a beautiful stone tile backsplash. A large kitchen island provides for even more storage and workspace. The cabinets wrap around to a breakfast nook looking out the front windows. Turning back to the living space, the flex room/den area is open. Currently being used as an office, french doors close to create a private space to relax or even accommodate extra overnight guests. The large primary bedroom toward the rear of the home has an ensuite bathroom with dual sinks, a large walk in shower and walk in closet. The guest bedroom is located toward the front of the home next to a full guest bath, boasting a soaking tub/shower combination. The laundry room has a utility sink and provides access to the 2 car garage. Built in storage closets and cabinetry are abundant in this home.
The HOA covers lawn and landscape maintenance, water for irrigation, high speed internet, use of all amenities including sports courts, pools and fitness center. Restaurant and spa on site. Come see this home and discover resort style living.
Location
State FL
County Marion
Community Ocala Preserve Ph 9
Zoning PUD
Rooms
Other Rooms Den/Library/Office
Interior
Interior Features Ceiling Fans(s), Eat-in Kitchen, High Ceilings, Living Room/Dining Room Combo, Open Floorplan, Primary Bedroom Main Floor, Smart Home, Solid Surface Counters, Solid Wood Cabinets, Split Bedroom, Thermostat, Walk-In Closet(s), Window Treatments
Heating Central, Natural Gas
Cooling Central Air
Flooring Carpet, Tile
Furnishings Negotiable
Fireplace false
Appliance Dishwasher, Disposal, Gas Water Heater, Microwave, Range, Range Hood, Refrigerator
Laundry Gas Dryer Hookup, Laundry Room, Washer Hookup
Exterior
Exterior Feature French Doors, Irrigation System, Lighting, Outdoor Grill, Rain Gutters
Parking Features Garage Door Opener, Off Street
Garage Spaces 2.0
Utilities Available BB/HS Internet Available, Electricity Connected, Natural Gas Connected, Sewer Connected, Underground Utilities, Water Connected
Roof Type Shingle
Porch Covered, Porch, Rear Porch
Attached Garage true
Garage true
Private Pool No
Building
Lot Description Landscaped, Near Golf Course, Sidewalk, Paved
Entry Level One
Foundation Slab
Lot Size Range 0 to less than 1/4
Builder Name Shea Homes
Sewer Public Sewer
Water Public
Structure Type HardiPlank Type
New Construction false
Schools
Elementary Schools Fessenden Elementary School
Middle Schools Howard Middle School
High Schools West Port High School
Others
Pets Allowed Yes
Senior Community Yes
Ownership Fee Simple
Monthly Total Fees $527
Acceptable Financing Cash, Conventional
Membership Fee Required Required
Listing Terms Cash, Conventional
Special Listing Condition None


![<!-- Google Tag Manager --> (function(w,d,s,l,i){w[l]=w[l]||[];w[l].push({'gtm.start': new Date().getTime(),event:'gtm.js'});var f=d.getElementsByTagName(s)[0], j=d.createElement(s),dl=l!='dataLayer'?'&l='+l:'';j.async=true;j.src= 'https://www.googletagmanager.com/gtm.js?id='+i+dl;f.parentNode.insertBefore(j,f); })(window,document,'script','dataLayer','GTM-KJRGCWMM'); <!-- End Google Tag Manager -->](https://cdn.chime.me/image/fs/cmsbuild/2023129/11/h200_original_5ec185b3-c033-482e-a265-0a85f59196c4-png.webp)





