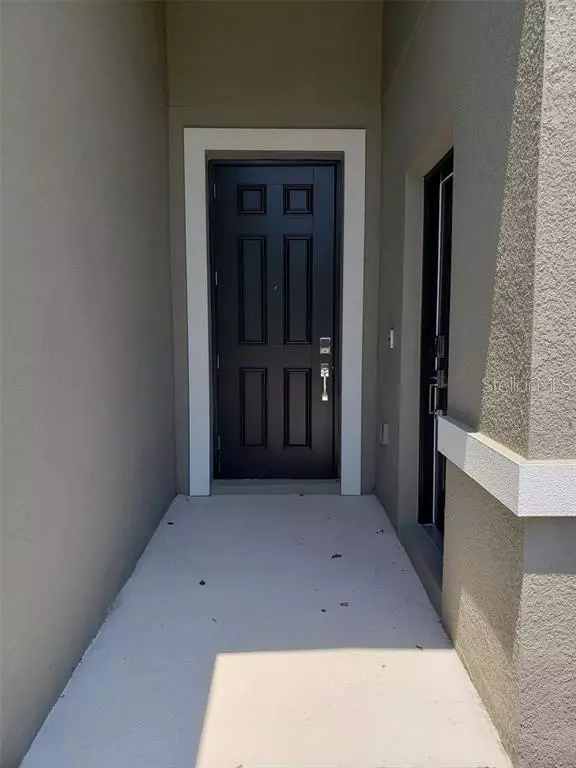
4 Beds
3 Baths
2,109 SqFt
4 Beds
3 Baths
2,109 SqFt
Key Details
Property Type Single Family Home
Sub Type Single Family Residence
Listing Status Active
Purchase Type For Sale
Square Footage 2,109 sqft
Price per Sqft $225
Subdivision Storey Creek Ph 5
MLS Listing ID S5109930
Bedrooms 4
Full Baths 3
HOA Fees $125/mo
HOA Y/N Yes
Originating Board Stellar MLS
Year Built 2023
Annual Tax Amount $3,288
Lot Size 6,098 Sqft
Acres 0.14
Property Description
The main house features an open and bright design, including a living room, study, three bedrooms, and a covered patio, ideal for enjoying gatherings and moments of relaxation. The owner's suite, located at the back of the house, ensures privacy and comfort with its full bathroom.
Quartz countertops in the kitchen and bathrooms add a touch of elegance, while the convenience of dual laundry rooms makes household chores easier. The two-car garage provides ample parking space.
With a private mother-in-law suite that can be rented out, this property offers the possibility of multigenerational living or additional income. This energy-efficient home is situated on a premium lot that offers stunning views and epitomizes the Florida lifestyle.
Enjoy tranquility and convenience with nearby access to supermarkets, restaurants, entertainment options, and schools. Don't miss the opportunity to experience luxury, sustainability, and breathtaking views in this remarkable home. Contact us for more details and come discover your new home!
This property is currently rented for $2,850, with a recently renewed lease expiring on 09/21/2025. This makes it an excellent investment opportunity, generating passive income from day one. To schedule any showings, please contact us via email.
Location
State FL
County Osceola
Community Storey Creek Ph 5
Zoning RESIDENTIA
Rooms
Other Rooms Interior In-Law Suite w/Private Entry
Interior
Interior Features Ceiling Fans(s)
Heating None
Cooling Central Air
Flooring Carpet, Ceramic Tile
Fireplace false
Appliance Dishwasher, Disposal, Dryer, Gas Water Heater, Microwave, Refrigerator, Washer
Laundry Laundry Closet, Laundry Room
Exterior
Exterior Feature Other
Garage Spaces 2.0
Utilities Available Other
Roof Type Shingle
Attached Garage true
Garage true
Private Pool No
Building
Entry Level One
Foundation Slab
Lot Size Range 0 to less than 1/4
Sewer Public Sewer
Water Public
Structure Type Block,Stucco
New Construction false
Schools
Elementary Schools Sunrise Elementary
Middle Schools Horizon Middle
High Schools Poinciana High School
Others
Pets Allowed Yes
Senior Community No
Ownership Fee Simple
Monthly Total Fees $125
Acceptable Financing Cash, Conventional, VA Loan
Membership Fee Required Required
Listing Terms Cash, Conventional, VA Loan
Special Listing Condition None


![<!-- Google Tag Manager --> (function(w,d,s,l,i){w[l]=w[l]||[];w[l].push({'gtm.start': new Date().getTime(),event:'gtm.js'});var f=d.getElementsByTagName(s)[0], j=d.createElement(s),dl=l!='dataLayer'?'&l='+l:'';j.async=true;j.src= 'https://www.googletagmanager.com/gtm.js?id='+i+dl;f.parentNode.insertBefore(j,f); })(window,document,'script','dataLayer','GTM-KJRGCWMM'); <!-- End Google Tag Manager -->](https://cdn.chime.me/image/fs/cmsbuild/2023129/11/h200_original_5ec185b3-c033-482e-a265-0a85f59196c4-png.webp)





