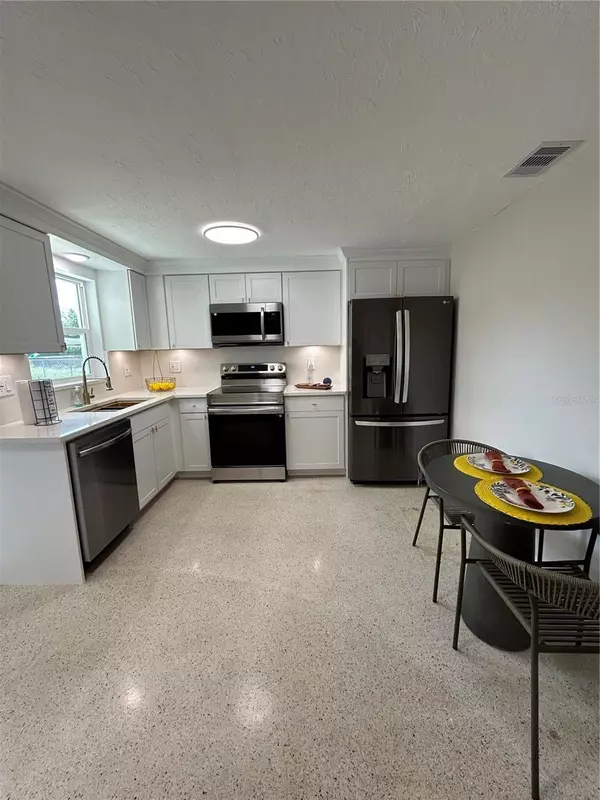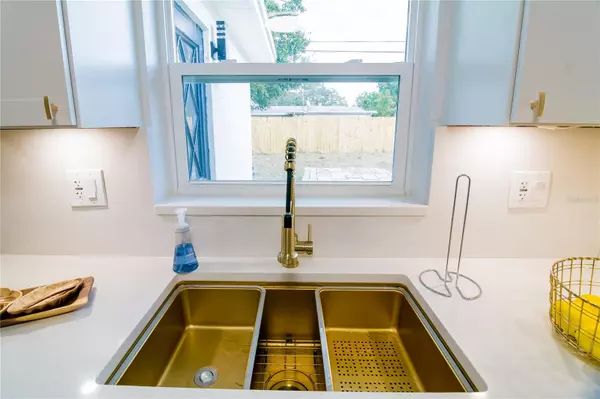
3 Beds
2 Baths
1,002 SqFt
3 Beds
2 Baths
1,002 SqFt
OPEN HOUSE
Fri Dec 06, 5:00pm - 7:00pm
Key Details
Property Type Single Family Home
Sub Type Single Family Residence
Listing Status Active
Purchase Type For Sale
Square Footage 1,002 sqft
Price per Sqft $259
Subdivision Ridgewood Gardens
MLS Listing ID T3549261
Bedrooms 3
Full Baths 2
HOA Y/N No
Originating Board Stellar MLS
Year Built 1963
Annual Tax Amount $1,571
Lot Size 5,227 Sqft
Acres 0.12
Property Description
NO HOA OR FLOOD insurance needed.
The seller is motivated to sell. Bring all offers!
This home offers a NEW AC, ROOF is 2023. Charming fully renovated, moving-in-ready home in Ridgewood Gardens, Holiday FL. Located near US Highway 19. This great started home offers 2 bedrooms and 2 bathrooms, additional office space OR bedroom with closet, a living room, a brand-new kitchen with stainless steel appliances, refrigerator, dishwasher, stove and microwave are included, newly painted walls, and terrazzo floors, 2 brand new bathrooms, one with a shower, and one with a tub, Upgraded door hardware, brand-new plumbing fixtures, and LED light fixtures, lots of closets, stackable washer and dryer, one car garage with a driveway for a second car. This home has a spacious backyard for family and friend's BBQ gatherings. Great quiet area. Offering NEW AC is 2024, the Roof is 2023, and the Water Heater is 2019. Home is ready for you!
Easy commute to US 19, golf, fishing, sailing, beaches, Sponge Docks, dining out, Tampa/Clearwater airport, St Pete, Tampa, New Port Richey, and more. This home won't last, come and see it today!
Location
State FL
County Pasco
Community Ridgewood Gardens
Zoning R4
Interior
Interior Features Eat-in Kitchen, L Dining, Living Room/Dining Room Combo
Heating Central
Cooling Central Air
Flooring Terrazzo
Fireplace false
Appliance Dishwasher, Microwave, Range, Refrigerator
Laundry In Garage
Exterior
Exterior Feature Private Mailbox
Parking Features Garage Door Opener
Garage Spaces 2.0
Fence Fenced
Utilities Available Cable Available, Electricity Connected
Roof Type Shingle
Porch Front Porch
Attached Garage false
Garage true
Private Pool No
Building
Entry Level One
Foundation Slab
Lot Size Range 0 to less than 1/4
Sewer Septic Tank
Water Public
Architectural Style Bungalow
Structure Type Block
New Construction false
Schools
Elementary Schools Gulf Highland Elementary
Middle Schools Paul R. Smith Middle-Po
High Schools Anclote High-Po
Others
Pets Allowed Cats OK, Dogs OK
Senior Community No
Ownership Fee Simple
Acceptable Financing Cash, Conventional, FHA, Owner Financing, Private Financing Available, VA Loan
Listing Terms Cash, Conventional, FHA, Owner Financing, Private Financing Available, VA Loan
Special Listing Condition None


![<!-- Google Tag Manager --> (function(w,d,s,l,i){w[l]=w[l]||[];w[l].push({'gtm.start': new Date().getTime(),event:'gtm.js'});var f=d.getElementsByTagName(s)[0], j=d.createElement(s),dl=l!='dataLayer'?'&l='+l:'';j.async=true;j.src= 'https://www.googletagmanager.com/gtm.js?id='+i+dl;f.parentNode.insertBefore(j,f); })(window,document,'script','dataLayer','GTM-KJRGCWMM'); <!-- End Google Tag Manager -->](https://cdn.chime.me/image/fs/cmsbuild/2023129/11/h200_original_5ec185b3-c033-482e-a265-0a85f59196c4-png.webp)





