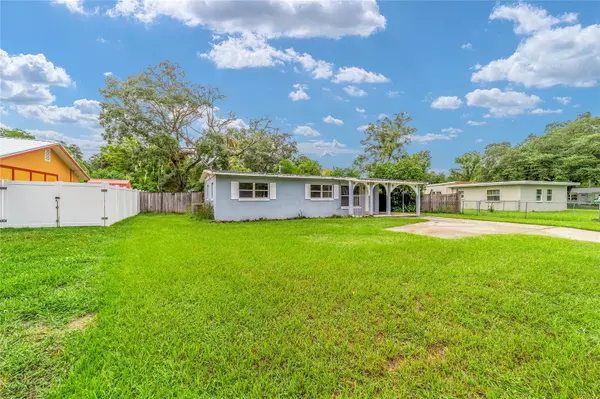GET MORE INFORMATION
$ 168,000
$ 174,900 3.9%
3 Beds
1 Bath
960 SqFt
$ 168,000
$ 174,900 3.9%
3 Beds
1 Bath
960 SqFt
Key Details
Sold Price $168,000
Property Type Single Family Home
Sub Type Single Family Residence
Listing Status Sold
Purchase Type For Sale
Square Footage 960 sqft
Price per Sqft $175
Subdivision Ocala Highlands Citrus Drive Add
MLS Listing ID OM685568
Sold Date 12/16/24
Bedrooms 3
Full Baths 1
Construction Status Appraisal,Financing,Inspections
HOA Y/N No
Originating Board Stellar MLS
Year Built 1962
Annual Tax Amount $541
Lot Size 9,147 Sqft
Acres 0.21
Lot Dimensions 76x118
Property Description
The fenced backyard offers privacy and space for outdoor activities, making it ideal for families or pets. While the home does need some TLC, it serves as a blank canvas ready for updates and personal touches. With a little renovation, this property could be transformed into a comfortable residence or a profitable investment.
Location
State FL
County Marion
Community Ocala Highlands Citrus Drive Add
Zoning R1A
Interior
Interior Features Ceiling Fans(s)
Heating Electric
Cooling Central Air
Flooring Ceramic Tile
Fireplace false
Appliance Range, Refrigerator
Laundry Corridor Access, Other
Exterior
Exterior Feature Storage
Utilities Available BB/HS Internet Available, Cable Available
Roof Type Shingle
Garage false
Private Pool No
Building
Story 1
Entry Level One
Foundation Slab
Lot Size Range 0 to less than 1/4
Sewer Public Sewer
Water Public
Structure Type Block
New Construction false
Construction Status Appraisal,Financing,Inspections
Schools
Elementary Schools Ward-Highlands Elem. School
Middle Schools Fort King Middle School
High Schools Forest High School
Others
Senior Community No
Ownership Fee Simple
Acceptable Financing Cash, Conventional
Listing Terms Cash, Conventional
Special Listing Condition None

Bought with KELLER WILLIAMS ADVANTAGE III REALTY
![<!-- Google Tag Manager --> (function(w,d,s,l,i){w[l]=w[l]||[];w[l].push({'gtm.start': new Date().getTime(),event:'gtm.js'});var f=d.getElementsByTagName(s)[0], j=d.createElement(s),dl=l!='dataLayer'?'&l='+l:'';j.async=true;j.src= 'https://www.googletagmanager.com/gtm.js?id='+i+dl;f.parentNode.insertBefore(j,f); })(window,document,'script','dataLayer','GTM-KJRGCWMM'); <!-- End Google Tag Manager -->](https://cdn.chime.me/image/fs/cmsbuild/2023129/11/h200_original_5ec185b3-c033-482e-a265-0a85f59196c4-png.webp)





