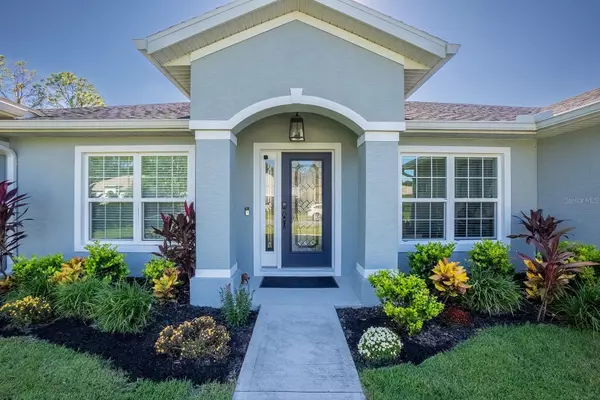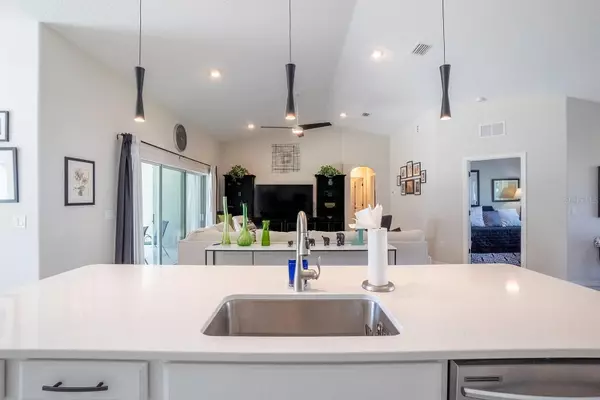
3 Beds
2 Baths
2,208 SqFt
3 Beds
2 Baths
2,208 SqFt
Key Details
Property Type Single Family Home
Sub Type Single Family Residence
Listing Status Active
Purchase Type For Sale
Square Footage 2,208 sqft
Price per Sqft $221
Subdivision Deerwood Rep Blk 20 Pine Lakes Golf Course
MLS Listing ID O6243997
Bedrooms 3
Full Baths 2
HOA Y/N No
Originating Board Stellar MLS
Year Built 2021
Annual Tax Amount $3,477
Lot Size 10,454 Sqft
Acres 0.24
Property Description
Step inside and be greeted by vaulted ceilings and gorgeous ceramic faux wood tile flooring throughout the main living areas. The guest bedrooms and primary suite are carpeted for added comfort. The luxurious owner’s suite includes a spacious en suite bathroom, featuring a custom L-shaped dual-sink vanity with quartz countertops that are also found in the kitchen and both bathrooms.
The gourmet kitchen is a showstopper, with sleek stainless steel appliances, neutral color pallet, built-in white cabinets, beautiful, backsplash, and a chic black accent wall by the coffee bar. This home is full of high-end touches, including $5,000 in custom lighting upgrades and more features than can be listed! The guest bathroom has been customized with gorgeous tile work and a sleek glass shower enclosure.
You’ll love the versatile bonus room, perfect for use as an office, den, craft room, or even a playroom for the grandkids, complete with a closet for added storage. Just add a Murphy bed and you now have a third guest suite!
Step outside to the extended covered lanai, which was built under the home’s roofline and now boasts a 6-inch concrete slab for extra space and durability. The retractable windproof awning ensures you’re covered in all weather conditions, automatically retracting in high winds. The large backyard is perfect for a future pool and is partially fenced—you only need to add your own posts and gates on either side for added privacy.
Additional highlights include hurricane-rated double-pane windows, a whole-house water filtration system, water softener, an irrigation system keeping the upgraded grass lush, and Ring and Blink cameras over the garage and front door for added security. The stainless steel refrigerator was recently replaced, and the washer and dryer are conveniently set on pedestals in the laundry room, offering extra storage space.
To top it off, some of the furniture and televisions are optional, making this home truly move-in ready. With so many upgrades already done, this is one not to miss! Schedule your showing today and make this dream home yours!
Location
State FL
County Flagler
Community Deerwood Rep Blk 20 Pine Lakes Golf Course
Zoning RES
Rooms
Other Rooms Bonus Room, Den/Library/Office, Inside Utility
Interior
Interior Features Cathedral Ceiling(s), Ceiling Fans(s), Eat-in Kitchen, High Ceilings, Kitchen/Family Room Combo, Open Floorplan, Primary Bedroom Main Floor, Split Bedroom, Stone Counters, Thermostat, Tray Ceiling(s), Vaulted Ceiling(s), Walk-In Closet(s), Window Treatments
Heating Central, Electric
Cooling Central Air
Flooring Carpet, Ceramic Tile
Furnishings Negotiable
Fireplace false
Appliance Dishwasher, Disposal, Dryer, Exhaust Fan, Ice Maker, Microwave, Range, Refrigerator, Washer, Water Filtration System, Water Softener
Laundry Electric Dryer Hookup, Inside, Laundry Room, Other, Washer Hookup
Exterior
Exterior Feature Awning(s), Rain Gutters
Garage Spaces 2.0
Fence Fenced
Utilities Available BB/HS Internet Available, Cable Available, Cable Connected, Electricity Connected, Fiber Optics, Public, Water Connected
Roof Type Shingle
Porch Covered, Other, Rear Porch
Attached Garage true
Garage true
Private Pool No
Building
Lot Description Cleared, City Limits, Landscaped, Paved
Entry Level One
Foundation Concrete Perimeter
Lot Size Range 0 to less than 1/4
Builder Name Seagate
Sewer Public Sewer
Water Public
Architectural Style Florida
Structure Type Block,Concrete,Stucco
New Construction false
Schools
Elementary Schools Rymfire Elementary
Middle Schools Buddy Taylor Middle
High Schools Flagler-Palm Coast High
Others
Senior Community No
Ownership Fee Simple
Acceptable Financing Assumable, Cash, Conventional, FHA, VA Loan
Listing Terms Assumable, Cash, Conventional, FHA, VA Loan
Special Listing Condition None


![<!-- Google Tag Manager --> (function(w,d,s,l,i){w[l]=w[l]||[];w[l].push({'gtm.start': new Date().getTime(),event:'gtm.js'});var f=d.getElementsByTagName(s)[0], j=d.createElement(s),dl=l!='dataLayer'?'&l='+l:'';j.async=true;j.src= 'https://www.googletagmanager.com/gtm.js?id='+i+dl;f.parentNode.insertBefore(j,f); })(window,document,'script','dataLayer','GTM-KJRGCWMM'); <!-- End Google Tag Manager -->](https://cdn.chime.me/image/fs/cmsbuild/2023129/11/h200_original_5ec185b3-c033-482e-a265-0a85f59196c4-png.webp)





