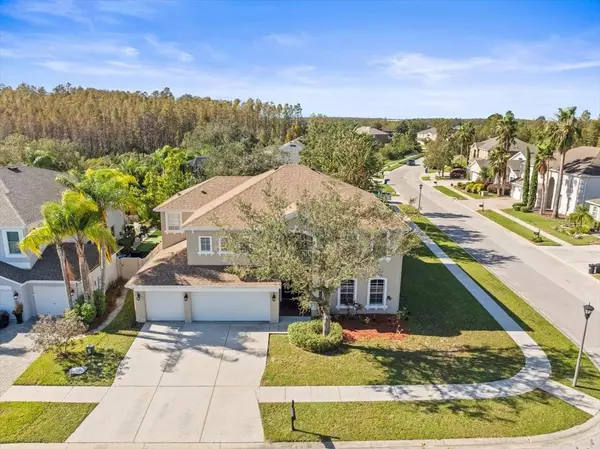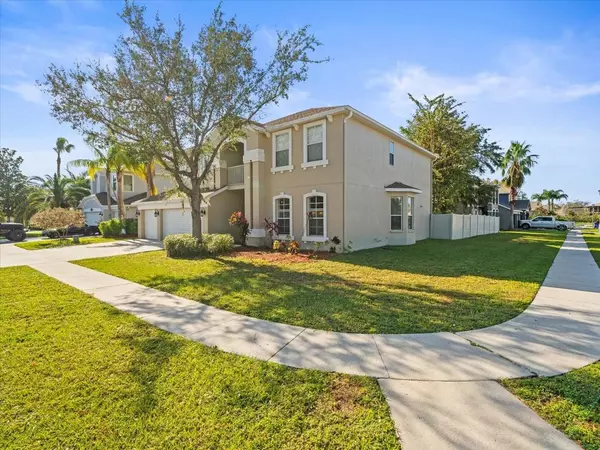5 Beds
3 Baths
3,475 SqFt
5 Beds
3 Baths
3,475 SqFt
Key Details
Property Type Single Family Home
Sub Type Single Family Residence
Listing Status Active
Purchase Type For Sale
Square Footage 3,475 sqft
Price per Sqft $180
Subdivision Ballantrae Village 05
MLS Listing ID TB8316160
Bedrooms 5
Full Baths 3
HOA Fees $170/qua
HOA Y/N Yes
Originating Board Stellar MLS
Year Built 2006
Annual Tax Amount $7,793
Lot Size 2,613 Sqft
Acres 0.06
Property Description
Location
State FL
County Pasco
Community Ballantrae Village 05
Zoning MPUD
Rooms
Other Rooms Bonus Room, Family Room, Formal Dining Room Separate, Formal Living Room Separate, Inside Utility, Loft, Storage Rooms
Interior
Interior Features Ceiling Fans(s), Eat-in Kitchen, High Ceilings, PrimaryBedroom Upstairs, Solid Surface Counters, Solid Wood Cabinets, Stone Counters, Thermostat, Walk-In Closet(s), Window Treatments
Heating Central, Electric, Exhaust Fan
Cooling Central Air, Zoned
Flooring Carpet, Laminate, Luxury Vinyl
Fireplace false
Appliance Built-In Oven, Cooktop, Dishwasher, Disposal, Dryer, Electric Water Heater, Exhaust Fan, Range, Refrigerator, Washer, Water Softener
Laundry Electric Dryer Hookup, Inside, Laundry Room, Washer Hookup
Exterior
Exterior Feature Balcony, French Doors, Irrigation System, Sidewalk, Sliding Doors
Parking Features Driveway, Garage Door Opener
Garage Spaces 3.0
Fence Wood
Community Features Deed Restrictions, Playground, Pool, Tennis Courts
Utilities Available BB/HS Internet Available, Cable Available, Cable Connected, Electricity Connected, Phone Available, Public, Street Lights, Underground Utilities, Water Connected
Amenities Available Park
View Garden
Roof Type Shingle
Porch Covered, Porch, Rear Porch
Attached Garage true
Garage true
Private Pool No
Building
Lot Description In County, Landscaped, Sidewalk, Paved
Story 2
Entry Level Two
Foundation Block, Slab
Lot Size Range 0 to less than 1/4
Sewer Public Sewer
Water Public
Architectural Style Traditional
Structure Type Block,Stucco
New Construction false
Schools
Elementary Schools Bexley Elementary School
Middle Schools Charles S. Rushe Middle-Po
High Schools Sunlake High School-Po
Others
Pets Allowed Yes
HOA Fee Include Recreational Facilities
Senior Community No
Ownership Fee Simple
Monthly Total Fees $230
Acceptable Financing Cash, Conventional, VA Loan
Membership Fee Required Required
Listing Terms Cash, Conventional, VA Loan
Special Listing Condition None

![<!-- Google Tag Manager --> (function(w,d,s,l,i){w[l]=w[l]||[];w[l].push({'gtm.start': new Date().getTime(),event:'gtm.js'});var f=d.getElementsByTagName(s)[0], j=d.createElement(s),dl=l!='dataLayer'?'&l='+l:'';j.async=true;j.src= 'https://www.googletagmanager.com/gtm.js?id='+i+dl;f.parentNode.insertBefore(j,f); })(window,document,'script','dataLayer','GTM-KJRGCWMM'); <!-- End Google Tag Manager -->](https://cdn.chime.me/image/fs/cmsbuild/2023129/11/h200_original_5ec185b3-c033-482e-a265-0a85f59196c4-png.webp)





