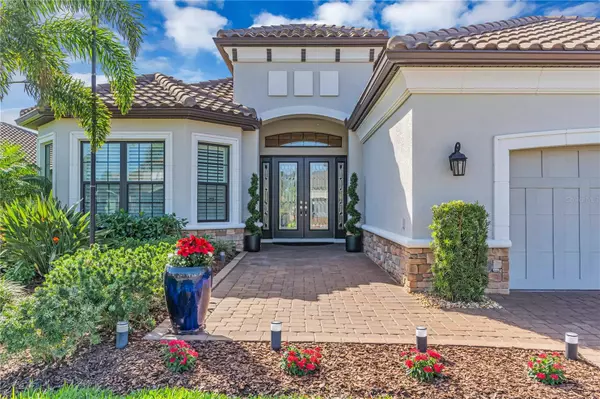
3 Beds
3 Baths
3,089 SqFt
3 Beds
3 Baths
3,089 SqFt
Key Details
Property Type Single Family Home
Sub Type Single Family Residence
Listing Status Active
Purchase Type For Sale
Square Footage 3,089 sqft
Price per Sqft $310
Subdivision Artisan Lakes Esplanade Ph Iv Subph A,B,
MLS Listing ID TB8321816
Bedrooms 3
Full Baths 3
HOA Fees $1,379/qua
HOA Y/N Yes
Originating Board Stellar MLS
Year Built 2020
Annual Tax Amount $7,663
Lot Size 0.310 Acres
Acres 0.31
Property Description
Step inside to discover a world of refined details, including 8-foot interior doors and crown molding throughout. The gourmet kitchen is a chef's dream, featuring an extended layout and a summer kitchen perfect for entertaining. The expansive lanai, complete with a swimming pool and screen enclosure creating an idyllic outdoor retreat.
Safety and convenience are paramount, with hurricane impact glass, upgraded smoke and moisture detection, and a monitored security system. The garage boasts epoxy-coated flooring and storage racks, while the air-conditioned workshop provides additional utility. Custom closets, bay windows, and a Culligan water softening system further elevate this home's sophistication. Experience the epitome of Florida living in this meticulously crafted sanctuary.
Living in the Esplanade at Artisan Lakes community means indulging in an array of amenities, including a state-of-the-art fitness center, tennis courts, pickleball courts, bocce ball, a resort-style pool with cabanas, a hot tub, and a resistance pool. Nature lovers will appreciate the walking trails, dog parks, playground, and butterfly garden. The HOA provides cable TV, internet service, and yard maintenance, ensuring a convenient and enjoyable living experience. Experience the best of Florida living and schedule your showing today to make this exquisite home yours. Don't miss out on the chance to immerse yourself in the resort-style living offered by the Esplanade at Artisan Lakes community.
Location
State FL
County Manatee
Community Artisan Lakes Esplanade Ph Iv Subph A, B,
Zoning PDMU
Interior
Interior Features Ceiling Fans(s), Crown Molding, Eat-in Kitchen, High Ceilings, Kitchen/Family Room Combo, Walk-In Closet(s), Window Treatments
Heating Central
Cooling Central Air
Flooring Carpet, Tile
Fireplace false
Appliance Dishwasher, Disposal, Dryer, Microwave, Washer, Whole House R.O. System
Laundry Laundry Room
Exterior
Exterior Feature Irrigation System, Lighting, Outdoor Kitchen, Rain Gutters, Sidewalk, Sliding Doors
Garage Spaces 2.0
Pool In Ground, Screen Enclosure
Utilities Available BB/HS Internet Available, Cable Available, Street Lights, Water Available
Roof Type Tile
Attached Garage true
Garage true
Private Pool Yes
Building
Story 1
Entry Level One
Foundation Block, Slab
Lot Size Range 1/4 to less than 1/2
Sewer Public Sewer
Water Public
Structure Type Block
New Construction false
Others
Pets Allowed Breed Restrictions, Cats OK, Dogs OK
Senior Community No
Ownership Fee Simple
Monthly Total Fees $459
Acceptable Financing Cash, Conventional
Membership Fee Required Required
Listing Terms Cash, Conventional
Special Listing Condition None


![<!-- Google Tag Manager --> (function(w,d,s,l,i){w[l]=w[l]||[];w[l].push({'gtm.start': new Date().getTime(),event:'gtm.js'});var f=d.getElementsByTagName(s)[0], j=d.createElement(s),dl=l!='dataLayer'?'&l='+l:'';j.async=true;j.src= 'https://www.googletagmanager.com/gtm.js?id='+i+dl;f.parentNode.insertBefore(j,f); })(window,document,'script','dataLayer','GTM-KJRGCWMM'); <!-- End Google Tag Manager -->](https://cdn.chime.me/image/fs/cmsbuild/2023129/11/h200_original_5ec185b3-c033-482e-a265-0a85f59196c4-png.webp)





