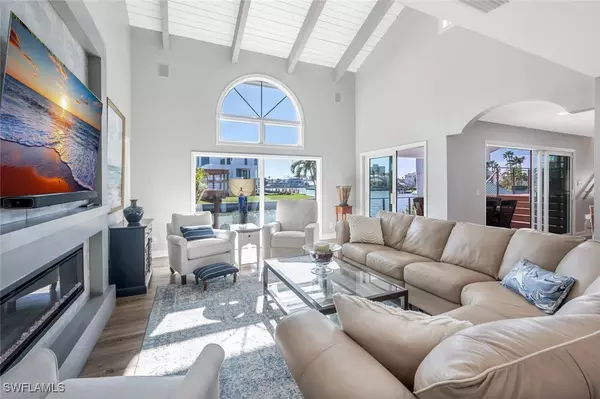
3 Beds
5 Baths
4,238 SqFt
3 Beds
5 Baths
4,238 SqFt
Key Details
Property Type Single Family Home
Sub Type Single Family Residence
Listing Status Active
Purchase Type For Sale
Square Footage 4,238 sqft
Price per Sqft $1,120
Subdivision Conners
MLS Listing ID 224090274
Style Two Story
Bedrooms 3
Full Baths 4
Half Baths 1
Construction Status Resale
HOA Y/N No
Year Built 1988
Annual Tax Amount $19,322
Tax Year 2023
Lot Size 10,454 Sqft
Acres 0.24
Lot Dimensions Appraiser
Property Description
Location
State FL
County Collier
Community Vanderbilt Beach
Area Na02 - Vanderbilt Beach Area
Rooms
Bedroom Description 3.0
Interior
Interior Features Breakfast Bar, Built-in Features, Closet Cabinetry, Cathedral Ceiling(s), Dual Sinks, Entrance Foyer, Fireplace, Kitchen Island, Multiple Primary Suites, Pantry, Shower Only, Separate Shower, Cable T V, Walk- In Pantry, Split Bedrooms
Heating Central, Electric
Cooling Central Air, Electric
Flooring Vinyl
Furnishings Negotiable
Fireplace Yes
Window Features Arched,Impact Glass,Window Coverings
Appliance Dryer, Dishwasher, Electric Cooktop, Freezer, Disposal, Microwave, Refrigerator, Washer
Laundry Inside
Exterior
Exterior Feature Deck, Security/ High Impact Doors, Sprinkler/ Irrigation, Patio, Storage
Parking Features Attached, Garage, Garage Door Opener
Garage Spaces 2.0
Garage Description 2.0
Pool Concrete, Electric Heat, Heated, In Ground, Outside Bath Access, Pool Equipment
Community Features Non- Gated
Utilities Available Cable Available, High Speed Internet Available
Amenities Available RV/Boat Storage
Waterfront Description Bay Access, Intersecting Canal, Seawall
View Y/N Yes
Water Access Desc Public
View Bay, Canal, Partial Buildings
Roof Type Metal
Porch Deck, Open, Patio, Porch
Garage Yes
Private Pool Yes
Building
Lot Description Cul- De- Sac, Dead End, Sprinklers Automatic
Faces Northeast
Story 2
Entry Level Two
Foundation Pillar/ Post/ Pier, Raised
Sewer Public Sewer
Water Public
Architectural Style Two Story
Level or Stories Two
Unit Floor 1
Structure Type Other,Wood Frame
Construction Status Resale
Others
Pets Allowed Yes
HOA Fee Include None
Senior Community No
Tax ID 27588120003
Ownership Single Family
Acceptable Financing All Financing Considered, Cash
Listing Terms All Financing Considered, Cash
Pets Allowed Yes

![<!-- Google Tag Manager --> (function(w,d,s,l,i){w[l]=w[l]||[];w[l].push({'gtm.start': new Date().getTime(),event:'gtm.js'});var f=d.getElementsByTagName(s)[0], j=d.createElement(s),dl=l!='dataLayer'?'&l='+l:'';j.async=true;j.src= 'https://www.googletagmanager.com/gtm.js?id='+i+dl;f.parentNode.insertBefore(j,f); })(window,document,'script','dataLayer','GTM-KJRGCWMM'); <!-- End Google Tag Manager -->](https://cdn.chime.me/image/fs/cmsbuild/2023129/11/h200_original_5ec185b3-c033-482e-a265-0a85f59196c4-png.webp)





