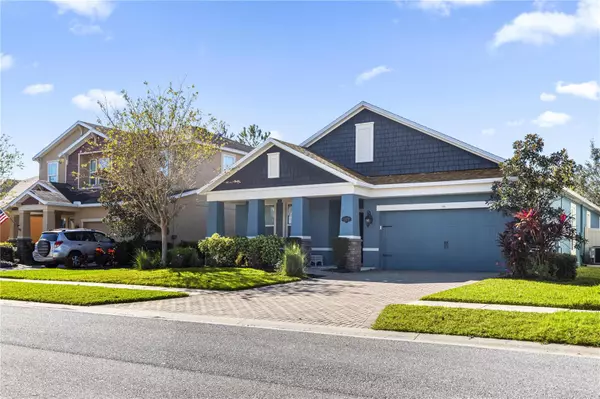3 Beds
2 Baths
2,046 SqFt
3 Beds
2 Baths
2,046 SqFt
Key Details
Property Type Single Family Home
Sub Type Single Family Residence
Listing Status Active
Purchase Type For Sale
Square Footage 2,046 sqft
Price per Sqft $251
Subdivision Long Lake Ranch Village 2 Pcls C-1
MLS Listing ID O6267950
Bedrooms 3
Full Baths 2
HOA Fees $321/ann
HOA Y/N Yes
Originating Board Stellar MLS
Year Built 2014
Annual Tax Amount $6,929
Lot Size 6,534 Sqft
Acres 0.15
Property Description
and secure functionality. Inside, the open-concept floor plan connects the living, dining, and kitchen areas, creating an inviting space for entertaining. The modern kitchen features quality appliances, ample cabinetry, and a breakfast bar. The master suite offers a serene retreat, complete with a spacious walk-in closet and en-suite bathroom, enhanced with framed mirrors for added elegance. Two additional bedrooms include accent walls, adding personality and charm to the spaces. Outside, the private backyard provides a relaxing space to unwind or host gatherings under the Florida sun. This home's excellent location offers easy access to shopping, dining, and local amenities, with the added benefit of being ready for its next owner thanks to recent upgrades and care. Don't miss this opportunity to own a truly move-in-ready home in the heart of Lutz! Contact us today to schedule a private tour. Motivated seller, all reasonable offers will be considered.
Location
State FL
County Pasco
Community Long Lake Ranch Village 2 Pcls C-1
Zoning MPUD
Interior
Interior Features Open Floorplan
Heating Central
Cooling Central Air
Flooring Tile
Fireplace false
Appliance Dishwasher, Dryer, Microwave, Range, Refrigerator, Washer, Water Softener
Laundry Laundry Room
Exterior
Exterior Feature Irrigation System, Lighting, Sliding Doors
Garage Spaces 2.0
Fence Vinyl
Community Features Clubhouse, Dog Park, Park, Playground, Pool, Sidewalks, Tennis Courts
Utilities Available Public
Amenities Available Basketball Court, Clubhouse, Pickleball Court(s), Pool, Tennis Court(s)
Roof Type Shingle
Attached Garage true
Garage true
Private Pool No
Building
Entry Level One
Foundation Slab
Lot Size Range 0 to less than 1/4
Sewer Public Sewer
Water Public
Structure Type Block
New Construction false
Schools
Elementary Schools Oakstead Elementary-Po
Middle Schools Charles S. Rushe Middle-Po
High Schools Sunlake High School-Po
Others
Pets Allowed Yes
Senior Community No
Ownership Fee Simple
Monthly Total Fees $26
Acceptable Financing Cash, Conventional, FHA, VA Loan
Membership Fee Required Required
Listing Terms Cash, Conventional, FHA, VA Loan
Special Listing Condition None

![<!-- Google Tag Manager --> (function(w,d,s,l,i){w[l]=w[l]||[];w[l].push({'gtm.start': new Date().getTime(),event:'gtm.js'});var f=d.getElementsByTagName(s)[0], j=d.createElement(s),dl=l!='dataLayer'?'&l='+l:'';j.async=true;j.src= 'https://www.googletagmanager.com/gtm.js?id='+i+dl;f.parentNode.insertBefore(j,f); })(window,document,'script','dataLayer','GTM-KJRGCWMM'); <!-- End Google Tag Manager -->](https://cdn.chime.me/image/fs/cmsbuild/2023129/11/h200_original_5ec185b3-c033-482e-a265-0a85f59196c4-png.webp)





