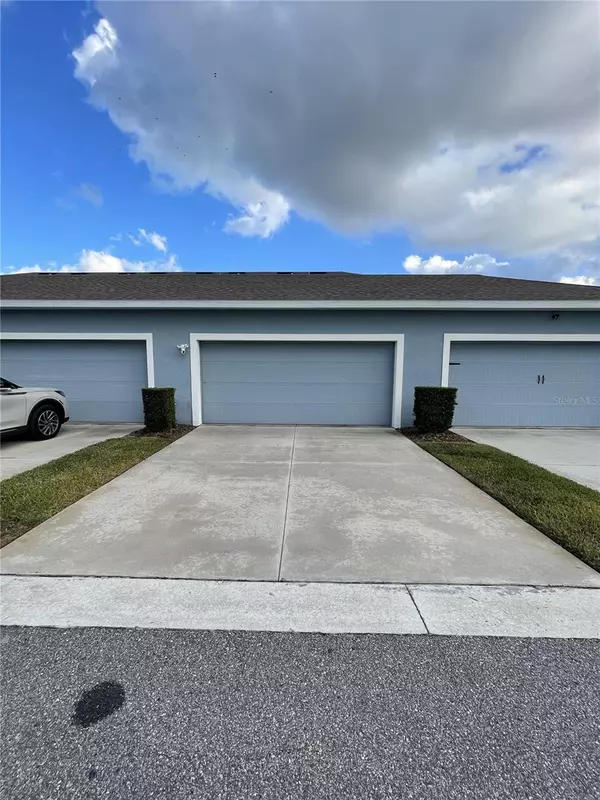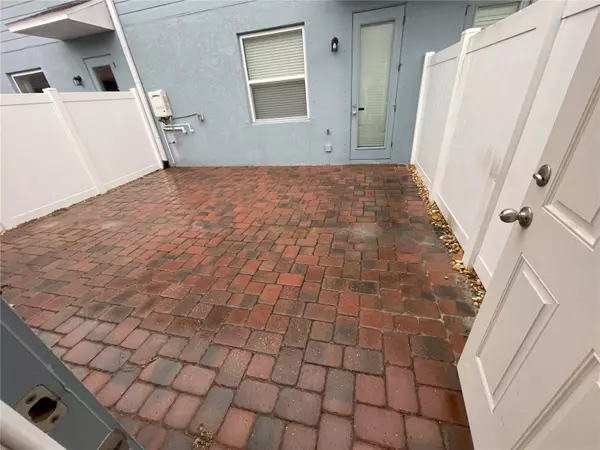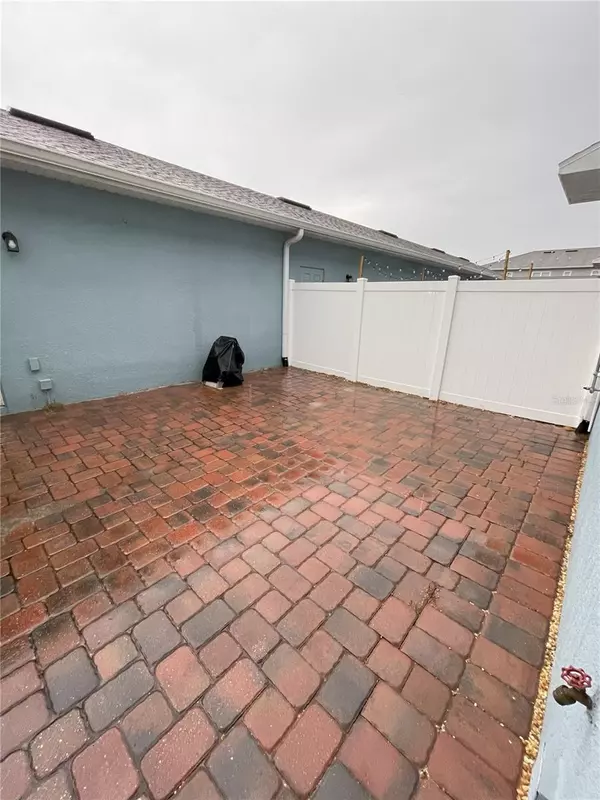3 Beds
3 Baths
1,582 SqFt
3 Beds
3 Baths
1,582 SqFt
Key Details
Property Type Townhouse
Sub Type Townhouse
Listing Status Active
Purchase Type For Sale
Square Footage 1,582 sqft
Price per Sqft $211
Subdivision Asturia Ph 3
MLS Listing ID TB8334863
Bedrooms 3
Full Baths 2
Half Baths 1
HOA Fees $324/mo
HOA Y/N Yes
Originating Board Stellar MLS
Year Built 2020
Annual Tax Amount $5,496
Lot Size 2,178 Sqft
Acres 0.05
Property Description
The inviting open-concept layout on the main floor creates a warm and spacious environment, ideal for family gatherings or entertaining friends. A conveniently located half bath enhances functionality. The chef-inspired kitchen is a standout feature, equipped with stainless steel appliances, a gas stove, sleek 42-inch cabinets, and an elegant granite countertop and island. For added convenience, there's extra storage tucked away under the stairs.
This home also includes a GAS dryer with an electric/gas hookup, Behr paint throughout, and stylish wood blind window treatments on all windows. The MyQ garage door feature adds a modern touch, allowing seamless control and security.
Step outside to your private courtyard oasis, where you can unwind in the fresh air or entertain guests.
Upstairs, the primary suite offers a serene retreat with a generously sized en suite bathroom and a spacious walk-in closet. The second floor also includes two additional bedrooms, a full bathroom, and a dedicated laundry space, ensuring convenience and comfort for the whole family.
Residents of Asturia enjoy access to exceptional community amenities, including a fitness center, resort-style pool, and a beautifully appointed clubhouse. The location offers unbeatable convenience, with proximity to shopping, fine dining, entertainment, and top-rated hospitals. For commuters, easy access to SR 54 and 589 ensures a smooth journey to Tampa and beyond.
Don't miss the opportunity to call this incredible townhome your own—experience the perfect blend of style, comfort, and convenience in the heart of Asturia.
Location
State FL
County Pasco
Community Asturia Ph 3
Zoning MPUD
Rooms
Other Rooms Inside Utility
Interior
Interior Features Ceiling Fans(s), Eat-in Kitchen, High Ceilings, Open Floorplan, PrimaryBedroom Upstairs, Solid Wood Cabinets, Stone Counters, Thermostat, Walk-In Closet(s), Window Treatments
Heating Central
Cooling Central Air
Flooring Carpet, Tile
Fireplace false
Appliance Dishwasher, Disposal, Dryer, Gas Water Heater, Microwave, Range, Tankless Water Heater, Washer
Laundry Inside, Laundry Closet, Upper Level
Exterior
Exterior Feature Hurricane Shutters, Sidewalk
Parking Features Alley Access, Driveway, Garage Door Opener, Garage Faces Rear
Garage Spaces 2.0
Fence Vinyl
Community Features Buyer Approval Required, Clubhouse, Community Mailbox, Deed Restrictions, Dog Park, Fitness Center, Golf Carts OK, Irrigation-Reclaimed Water, Park, Playground, Pool, Sidewalks
Utilities Available BB/HS Internet Available, Cable Available, Electricity Connected, Fiber Optics, Natural Gas Connected, Public, Sewer Connected, Underground Utilities, Water Connected
Amenities Available Clubhouse, Fitness Center, Maintenance, Playground, Pool, Trail(s)
Roof Type Shingle
Porch Patio
Attached Garage true
Garage true
Private Pool No
Building
Entry Level Two
Foundation Slab
Lot Size Range 0 to less than 1/4
Sewer Public Sewer
Water Public
Structure Type Block,Concrete,Stucco,Wood Frame
New Construction false
Schools
Elementary Schools Odessa Elementary
Middle Schools Seven Springs Middle-Po
High Schools J.W. Mitchell High-Po
Others
Pets Allowed Yes
HOA Fee Include Common Area Taxes,Maintenance Structure,Maintenance Grounds,Pool
Senior Community No
Ownership Fee Simple
Monthly Total Fees $330
Acceptable Financing Cash, Conventional, FHA, VA Loan
Membership Fee Required Required
Listing Terms Cash, Conventional, FHA, VA Loan
Special Listing Condition None

![<!-- Google Tag Manager --> (function(w,d,s,l,i){w[l]=w[l]||[];w[l].push({'gtm.start': new Date().getTime(),event:'gtm.js'});var f=d.getElementsByTagName(s)[0], j=d.createElement(s),dl=l!='dataLayer'?'&l='+l:'';j.async=true;j.src= 'https://www.googletagmanager.com/gtm.js?id='+i+dl;f.parentNode.insertBefore(j,f); })(window,document,'script','dataLayer','GTM-KJRGCWMM'); <!-- End Google Tag Manager -->](https://cdn.chime.me/image/fs/cmsbuild/2023129/11/h200_original_5ec185b3-c033-482e-a265-0a85f59196c4-png.webp)





