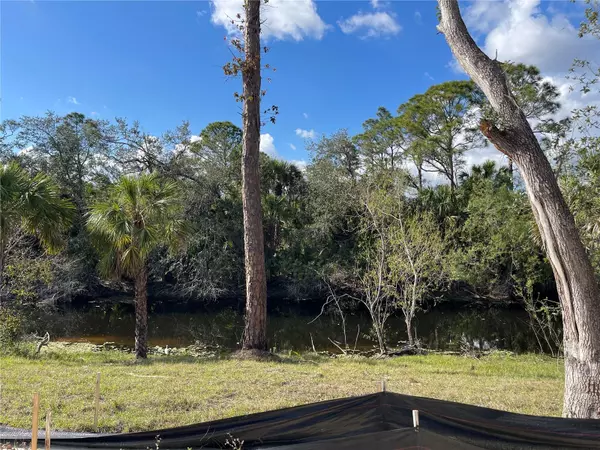3 Beds
2 Baths
1,252 SqFt
3 Beds
2 Baths
1,252 SqFt
Key Details
Property Type Single Family Home
Sub Type Single Family Residence
Listing Status Active
Purchase Type For Sale
Square Footage 1,252 sqft
Price per Sqft $259
Subdivision Port Charlotte 16Th Add 01 Pt Rep
MLS Listing ID C7504968
Bedrooms 3
Full Baths 2
Construction Status Under Construction
HOA Y/N No
Originating Board Stellar MLS
Year Built 2025
Annual Tax Amount $696
Lot Size 10,018 Sqft
Acres 0.23
Property Description
Nestled in the serene community of North Port, this brand-new 1,252 sq ft residence offers the perfect blend of modern luxury and tranquil waterfront living. With 3 spacious bedrooms and 2 elegantly designed bathrooms, this split floor plan home is designed for both comfort and style.
Key Features:
Waterfront Living: Enjoy direct access to a picturesque canal, perfect for kayaking, fishing, or simply relishing the serene water views from your backyard.
Whole House Generator Plug: Equipped with a generator plug, ensuring you're prepared for any power outages, providing peace of mind during Florida's stormy seasons.
Elegant Flooring: The entire home features wood-look tile flooring, combining the aesthetic appeal of hardwood with the durability and low maintenance of tile.
Kitchen: The kitchen offers quartz countertops, and opens to the rest of the home.
Impact Windows: Fitted with impact-resistant windows, enhancing both security and energy efficiency, while providing protection during inclement weather.
Paver Driveway: A beautifully designed paver driveway adds to the home's curb appeal, offering durability and a touch of elegance.
Home Warranty: Purchase with confidence knowing the home comes with a comprehensive warranty, safeguarding your investment.
Upgraded Finishes: From modern fixtures to high-quality materials, every detail has been meticulously selected to provide a luxurious living experience.
Location
State FL
County Sarasota
Community Port Charlotte 16Th Add 01 Pt Rep
Zoning RSF2
Interior
Interior Features Eat-in Kitchen, Kitchen/Family Room Combo, Living Room/Dining Room Combo, Open Floorplan, Primary Bedroom Main Floor, Solid Surface Counters, Solid Wood Cabinets, Split Bedroom, Stone Counters
Heating Central, Electric
Cooling Central Air
Flooring Ceramic Tile
Fireplace false
Appliance Cooktop, Dishwasher, Electric Water Heater, Exhaust Fan, Microwave, Range
Laundry Inside, Laundry Room
Exterior
Exterior Feature Private Mailbox, Sliding Doors
Garage Spaces 2.0
Utilities Available BB/HS Internet Available, Cable Available, Electricity Connected, Water Connected
Waterfront Description Canal - Brackish
View Y/N Yes
Water Access Yes
Water Access Desc Canal - Brackish
Roof Type Shingle
Attached Garage true
Garage true
Private Pool No
Building
Entry Level One
Foundation Slab
Lot Size Range 0 to less than 1/4
Builder Name MarDon Construction Management, Inc
Sewer Septic Tank
Water Well
Structure Type Block,Concrete
New Construction true
Construction Status Under Construction
Others
Senior Community No
Ownership Fee Simple
Acceptable Financing Cash, Conventional, FHA, VA Loan
Listing Terms Cash, Conventional, FHA, VA Loan
Special Listing Condition None

![<!-- Google Tag Manager --> (function(w,d,s,l,i){w[l]=w[l]||[];w[l].push({'gtm.start': new Date().getTime(),event:'gtm.js'});var f=d.getElementsByTagName(s)[0], j=d.createElement(s),dl=l!='dataLayer'?'&l='+l:'';j.async=true;j.src= 'https://www.googletagmanager.com/gtm.js?id='+i+dl;f.parentNode.insertBefore(j,f); })(window,document,'script','dataLayer','GTM-KJRGCWMM'); <!-- End Google Tag Manager -->](https://cdn.chime.me/image/fs/cmsbuild/2023129/11/h200_original_5ec185b3-c033-482e-a265-0a85f59196c4-png.webp)

