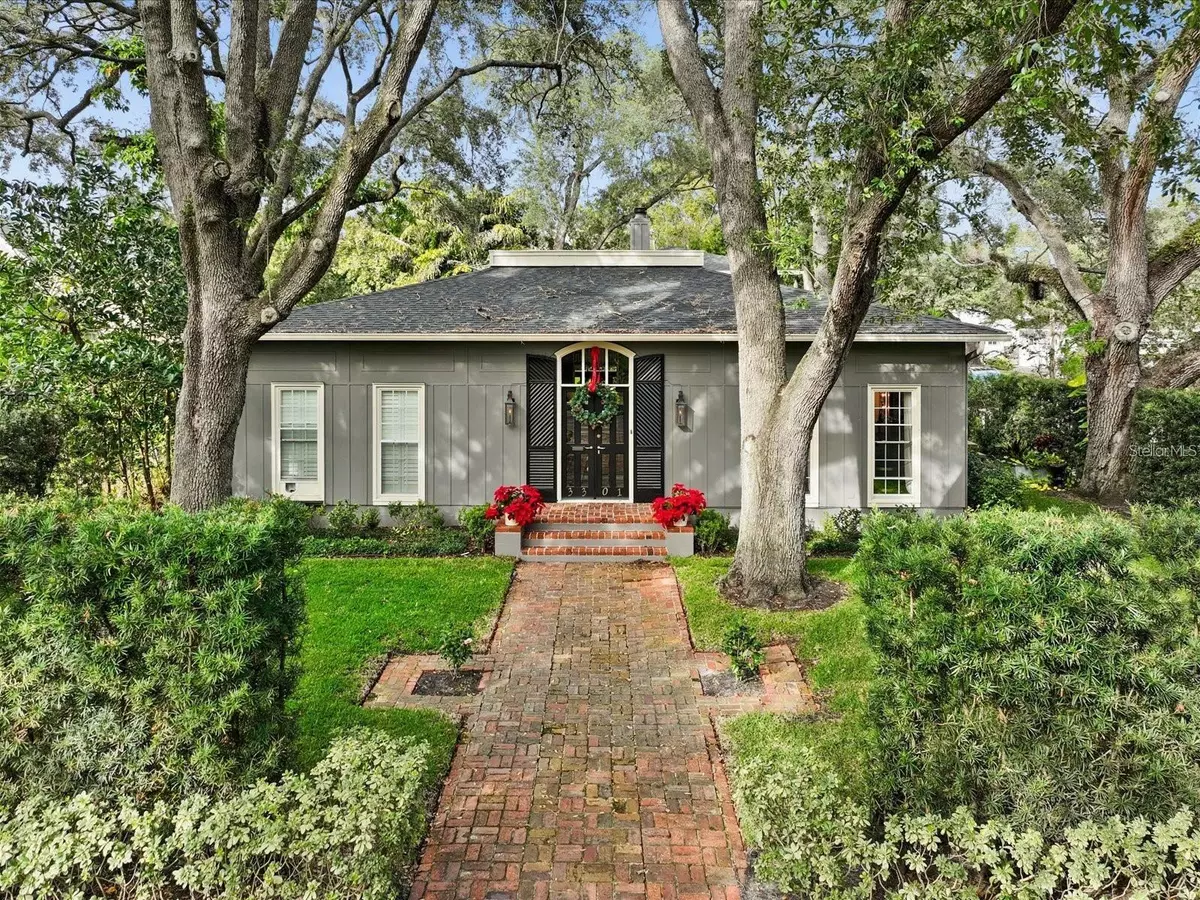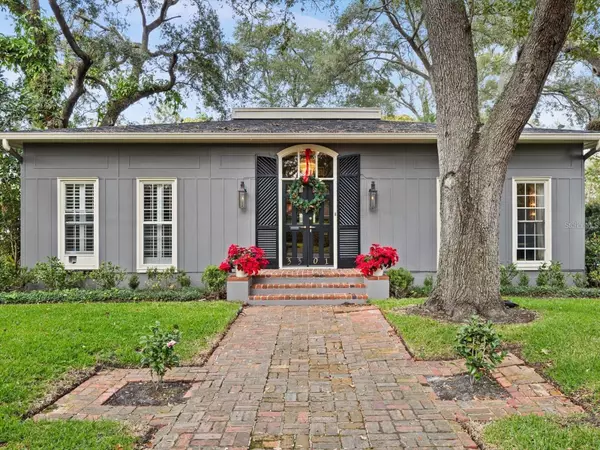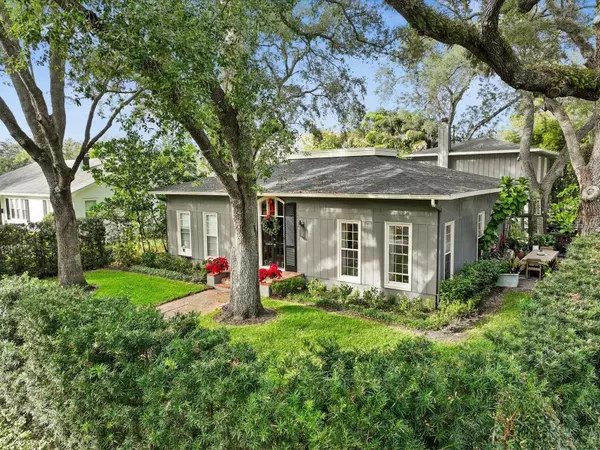3 Beds
4 Baths
2,580 SqFt
3 Beds
4 Baths
2,580 SqFt
Key Details
Property Type Single Family Home
Sub Type Single Family Residence
Listing Status Active
Purchase Type For Rent
Square Footage 2,580 sqft
Subdivision Golf View Place
MLS Listing ID TB8349454
Bedrooms 3
Full Baths 4
HOA Y/N No
Originating Board Stellar MLS
Year Built 1960
Lot Size 8,712 Sqft
Acres 0.2
Lot Dimensions 66x132
Property Sub-Type Single Family Residence
Property Description
This stunning 3-bedroom, 4-bathroom traditional-style home sits on a private, oak-shaded corner lot in South Tampa's prestigious Golf View neighborhood. Designed by renowned architect Milo-Smith, the home boasts 10-foot ceilings, custom floor-to-ceiling windows, and a seamless flow for entertaining.
The main-level primary suite features dual full baths and a dedicated dressing room within the expansive walk-in closet. A split bedroom floor plan ensures privacy, with two additional en suite bedrooms upstairs. The chef's kitchen includes top-tier appliances, marble countertops, and custom cabinetry. The inviting family room, with a wood-burning fireplace, opens to a serene courtyard with a jetted pool and brick-paved patio.
Updates include two AC units, a tankless water heater, a whole-house generator, and smart home features. Just steps from Palma Ceia Golf & Country Club and top-rated schools, this home blends elegance, convenience, and luxury.
Location
State FL
County Hillsborough
Community Golf View Place
Rooms
Other Rooms Storage Rooms
Interior
Interior Features Ceiling Fans(s), Crown Molding, High Ceilings, Primary Bedroom Main Floor, Solid Wood Cabinets, Stone Counters, Walk-In Closet(s)
Heating Electric, Gas
Cooling Central Air
Flooring Brick, Wood
Fireplaces Type Wood Burning
Furnishings Furnished
Fireplace true
Appliance Built-In Oven, Dishwasher, Dryer, Gas Water Heater, Microwave, Range, Range Hood, Refrigerator, Tankless Water Heater, Washer
Laundry In Garage
Exterior
Exterior Feature Courtyard, French Doors, Garden, Irrigation System
Parking Features Driveway, Garage Door Opener, Garage Faces Side, Ground Level, Parking Pad
Garage Spaces 2.0
Fence Fenced
Pool Gunite, Heated, In Ground, Salt Water
Utilities Available Cable Available, Electricity Available, Electricity Connected, Natural Gas Connected, Public
View Garden
Porch Patio
Attached Garage true
Garage true
Private Pool Yes
Building
Lot Description Corner Lot, City Limits, Landscaped, Level, Near Golf Course, Paved
Story 2
Entry Level Two
Sewer Public Sewer
Water Public
New Construction false
Others
Pets Allowed Yes
Senior Community No
Virtual Tour https://www.propertypanorama.com/instaview/stellar/TB8349454

![<!-- Google Tag Manager --> (function(w,d,s,l,i){w[l]=w[l]||[];w[l].push({'gtm.start': new Date().getTime(),event:'gtm.js'});var f=d.getElementsByTagName(s)[0], j=d.createElement(s),dl=l!='dataLayer'?'&l='+l:'';j.async=true;j.src= 'https://www.googletagmanager.com/gtm.js?id='+i+dl;f.parentNode.insertBefore(j,f); })(window,document,'script','dataLayer','GTM-KJRGCWMM'); <!-- End Google Tag Manager -->](https://cdn.chime.me/image/fs/cmsbuild/2023129/11/h200_original_5ec185b3-c033-482e-a265-0a85f59196c4-png.webp)





