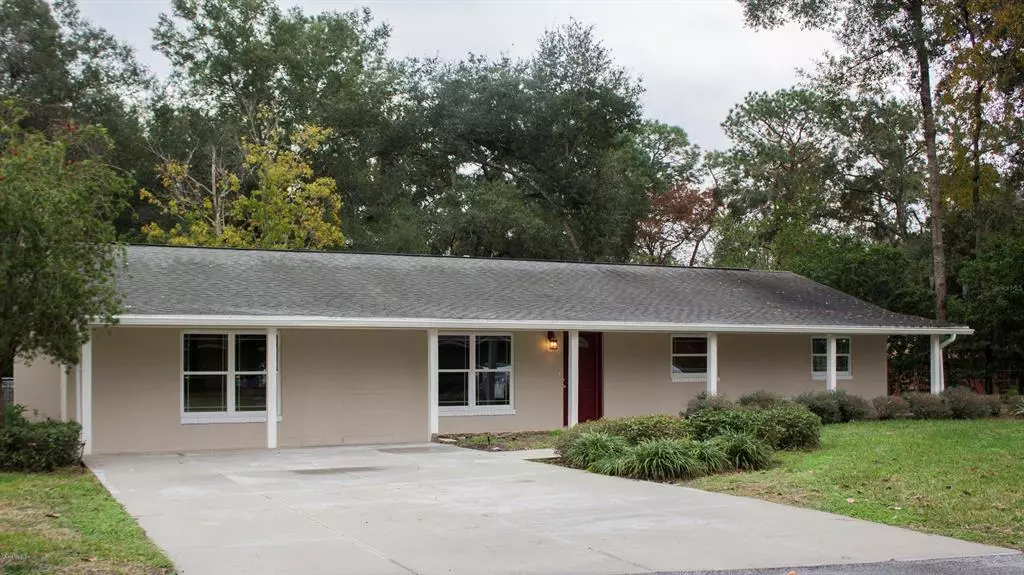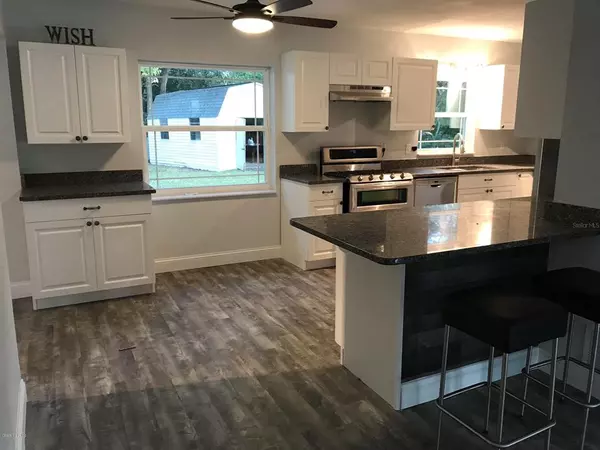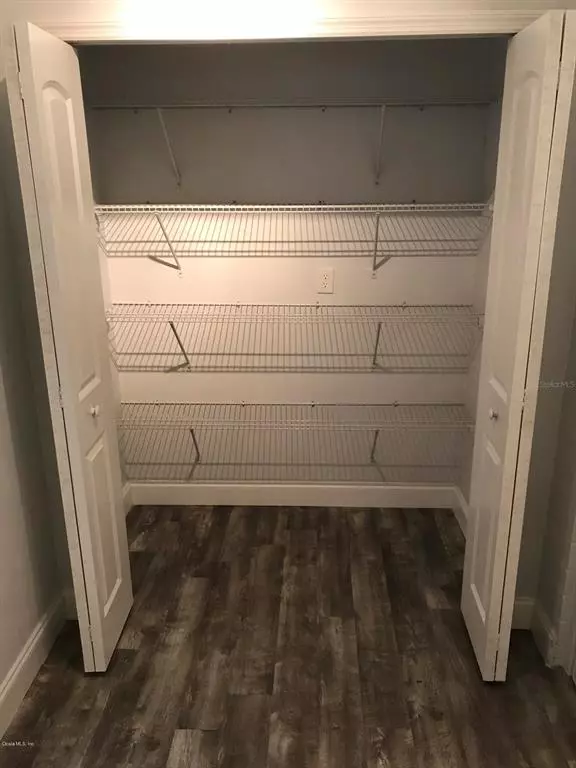$163,000
$159,900
1.9%For more information regarding the value of a property, please contact us for a free consultation.
3 Beds
2 Baths
1,792 SqFt
SOLD DATE : 05/10/2019
Key Details
Sold Price $163,000
Property Type Single Family Home
Sub Type Single Family Residence
Listing Status Sold
Purchase Type For Sale
Square Footage 1,792 sqft
Price per Sqft $90
Subdivision Forest Park
MLS Listing ID OM548978
Sold Date 05/10/19
Bedrooms 3
Full Baths 2
HOA Y/N No
Year Built 1950
Annual Tax Amount $988
Lot Size 0.340 Acres
Acres 0.34
Lot Dimensions 100.0 ft x 150.0 ft
Property Description
LOCATION! LOCATION! LOCATION! Newly renovated and ready to welcome you home! This spacious 3/2 ranch-style home is quietly tucked away on a cul-de-sac and features many new surprises. You will walk into a large open living concept with gorgeous vinyl wood-look plank flooring throughout, a brand new kitchen with granite counters and stainless steel appliances. Both bathrooms totally updated, new drywall and baseboards, all doors and trim, insulation, a/c ductwork, fans, and lighting throughout. The large family room is graced by the original brick wood burning fireplace. There is a covered porch and partially shaded fully fenced yard (with irrigation system), as well as a 12x20 Workshop. The Roof replaced 12/2008, AC replaced 10/2010, and all Brand New Double pane Windows replaced 11/2018.
Location
State FL
County Marion
Community Forest Park
Zoning R-1 Single Family Dwellin
Rooms
Other Rooms Formal Dining Room Separate
Interior
Interior Features Ceiling Fans(s), Eat-in Kitchen, Stone Counters
Heating Natural Gas
Cooling Central Air
Flooring Laminate, Tile, Vinyl
Furnishings Unfurnished
Fireplace true
Appliance Convection Oven, Dishwasher, Electric Water Heater, Range, Refrigerator
Laundry Inside
Exterior
Exterior Feature Irrigation System, Rain Gutters
Parking Features Other
Fence Chain Link
Utilities Available Cable Available, Electricity Connected, Street Lights
Roof Type Shingle
Porch Covered, Patio, Patio
Garage false
Private Pool No
Building
Lot Description Cleared, Cul-De-Sac, City Limits, Paved
Story 1
Entry Level One
Lot Size Range 1/4 to less than 1/2
Sewer Public Sewer
Water Public
Structure Type Block,Concrete
New Construction false
Others
HOA Fee Include None
Senior Community No
Acceptable Financing Cash, Conventional, FHA
Horse Property None
Listing Terms Cash, Conventional, FHA
Special Listing Condition None
Read Less Info
Want to know what your home might be worth? Contact us for a FREE valuation!

Our team is ready to help you sell your home for the highest possible price ASAP

© 2024 My Florida Regional MLS DBA Stellar MLS. All Rights Reserved.
Bought with ROBERTS REAL ESTATE INC

![<!-- Google Tag Manager --> (function(w,d,s,l,i){w[l]=w[l]||[];w[l].push({'gtm.start': new Date().getTime(),event:'gtm.js'});var f=d.getElementsByTagName(s)[0], j=d.createElement(s),dl=l!='dataLayer'?'&l='+l:'';j.async=true;j.src= 'https://www.googletagmanager.com/gtm.js?id='+i+dl;f.parentNode.insertBefore(j,f); })(window,document,'script','dataLayer','GTM-KJRGCWMM'); <!-- End Google Tag Manager -->](https://cdn.chime.me/image/fs/cmsbuild/2023129/11/h200_original_5ec185b3-c033-482e-a265-0a85f59196c4-png.webp)





