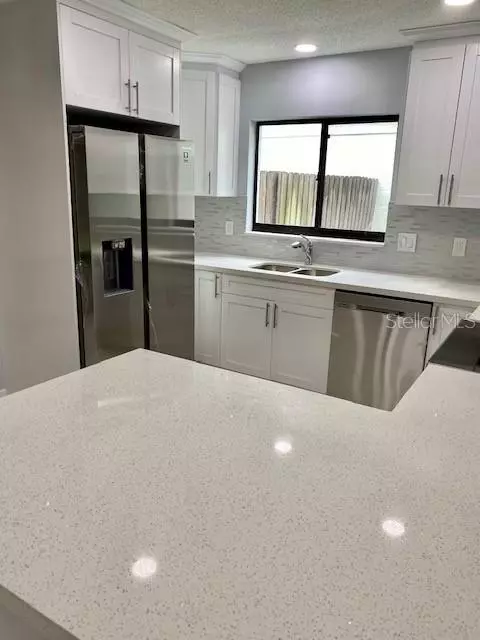$399,000
$395,000
1.0%For more information regarding the value of a property, please contact us for a free consultation.
4 Beds
2 Baths
1,848 SqFt
SOLD DATE : 11/10/2021
Key Details
Sold Price $399,000
Property Type Single Family Home
Sub Type Single Family Residence
Listing Status Sold
Purchase Type For Sale
Square Footage 1,848 sqft
Price per Sqft $215
Subdivision Pebble Creek Village Unit 5
MLS Listing ID U8133597
Sold Date 11/10/21
Bedrooms 4
Full Baths 2
Construction Status Financing
HOA Fees $50/ann
HOA Y/N Yes
Year Built 1988
Annual Tax Amount $3,738
Lot Size 7,405 Sqft
Acres 0.17
Lot Dimensions 65x112
Property Description
Completely renovated House 4 bedrooms, 2 bath, 2 car garage, with a split bedroom floor plan is situated in the middle of one of Tampa's best neighborhoods in New Tampa and Wesley Chapel. As soon as you walk in the front doors of your new home you'll be invited by the incredible natural lighting. Custom renovated kitchen with shaker new cabinets, gorgeous granite countertop and backslash, stainless steel appliances, and pantry, The kitchen is open to the vaulted ceiling living/dinning room. Family room has a large stone wood burning fireplace. AC is 3 years old. New doors and new baseboard throughout the whole house . Tile flooring throughout the house. new bathrooms. Pebble Creek features a community pool, tennis courts, baseball field, basketball court, volleyball, 3 playgrounds, fishing ponds, community center and a semi-private golf club and restaurant. Pebble Creek is conveniently located in New Tampa just minutes from USF and a short drive from downtown Tampa via I-275.
Location
State FL
County Hillsborough
Community Pebble Creek Village Unit 5
Zoning PD
Interior
Interior Features Ceiling Fans(s), High Ceilings
Heating Electric
Cooling Central Air
Flooring Ceramic Tile
Fireplace true
Appliance Dishwasher, Microwave, Range Hood, Refrigerator
Exterior
Exterior Feature Irrigation System, Rain Gutters, Sidewalk, Sliding Doors
Garage Spaces 2.0
Community Features Fishing, Golf Carts OK, Golf, Playground, Pool, Sidewalks, Tennis Courts
Utilities Available Cable Available, Electricity Available
Amenities Available Tennis Court(s)
Roof Type Shingle
Attached Garage true
Garage true
Private Pool No
Building
Story 1
Entry Level One
Foundation Slab
Lot Size Range 0 to less than 1/4
Sewer None
Water Public
Structure Type Stucco
New Construction false
Construction Status Financing
Schools
Elementary Schools Turner Elem-Hb
Middle Schools Bartels Middle
High Schools Wharton-Hb
Others
Senior Community No
Ownership Fee Simple
Monthly Total Fees $50
Acceptable Financing Cash, Conventional, FHA, Private Financing Available
Membership Fee Required None
Listing Terms Cash, Conventional, FHA, Private Financing Available
Special Listing Condition None
Read Less Info
Want to know what your home might be worth? Contact us for a FREE valuation!

Our team is ready to help you sell your home for the highest possible price ASAP

© 2024 My Florida Regional MLS DBA Stellar MLS. All Rights Reserved.
Bought with EXP REALTY LLC

![<!-- Google Tag Manager --> (function(w,d,s,l,i){w[l]=w[l]||[];w[l].push({'gtm.start': new Date().getTime(),event:'gtm.js'});var f=d.getElementsByTagName(s)[0], j=d.createElement(s),dl=l!='dataLayer'?'&l='+l:'';j.async=true;j.src= 'https://www.googletagmanager.com/gtm.js?id='+i+dl;f.parentNode.insertBefore(j,f); })(window,document,'script','dataLayer','GTM-KJRGCWMM'); <!-- End Google Tag Manager -->](https://cdn.chime.me/image/fs/cmsbuild/2023129/11/h200_original_5ec185b3-c033-482e-a265-0a85f59196c4-png.webp)





